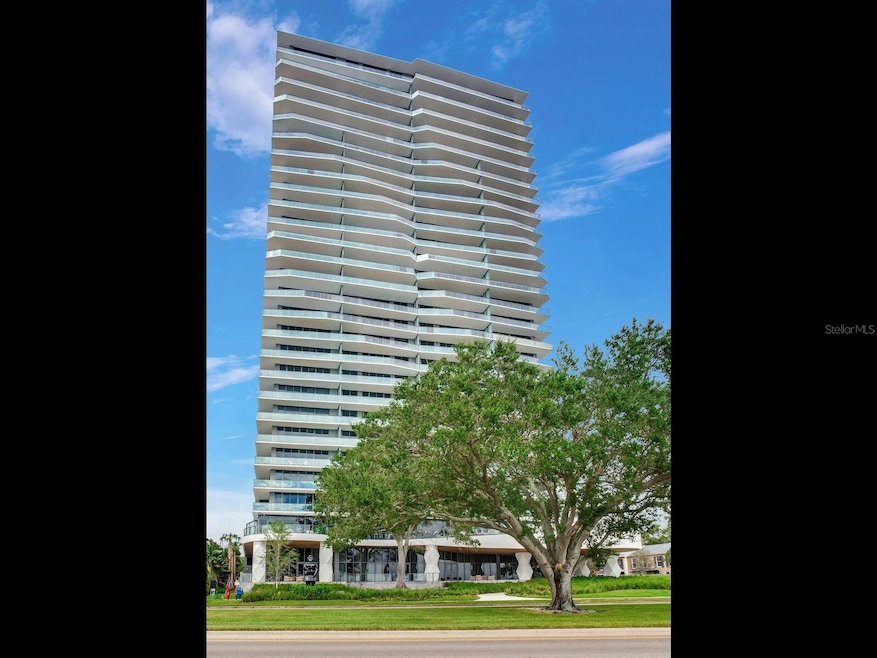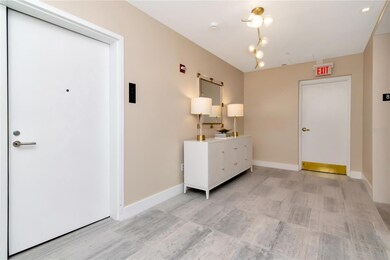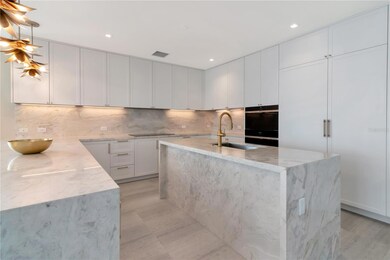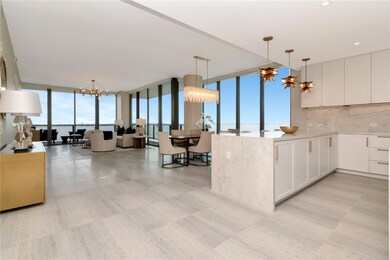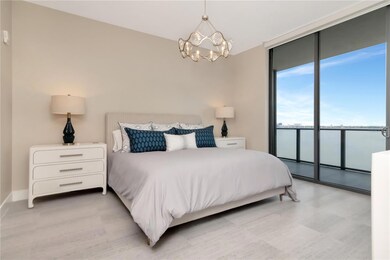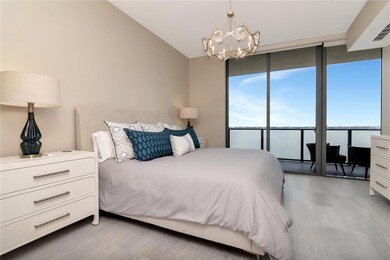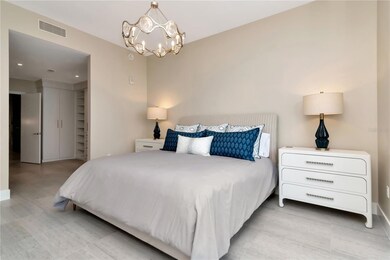The Ritz-Carlton Residences Tampa - The Ritz-Carlton Residences Tampa - Tower I 2912 W Santiago St Unit 804 Floor 8 Tampa, FL 33629
Bayshore Beautiful NeighborhoodHighlights
- Fitness Center
- Full Bay or Harbor Views
- High Ceiling
- Roosevelt Elementary School Rated A
- Open Floorplan
- Furnished
About This Home
Soaring above the Iconic Bayshore Boulevard on Hillsborough Bay is The Ritz-Carlton Residences, Tampa, an oasis of sophistication that sets a new standard in exemplar design and gracious living. Inspired by the environment and composed for contemporary lifestyles, this breathtaking residence offers generous amenities and unforgettable unobstructed Eastern views of Hillsborough open bay and downtown Tampa water views from the spacious balconies. In the evenings, enjoy gleaming Western sunset views on water. The Residences are characterized by striking contemporary architecture by world-class firm Arquitectonica, exquisitely appointed amenity spaces designed by award-winning firm Meyer Davis Studio, and lush landscaping by renowned landscape artist Enzo Enea. Residence 904 is a flow-through floorplan offering a well-appointed 2,940 SqFt layout with 3 bedrooms, 3.5 bathrooms, plus a den. Completed with generous 10’0” high ceilings, floor-to-ceiling windows offering breathtaking views, private elevator access and entry foyer, Sub Zero and Wolf appliances complemented by bespoke Stone countertops, custom-designed Italian Cabinetry by ItalKraft, spacious walk-in closets, high-end Kohler plumbing fixtures, and full-size top-of-the-line washers and dryers. This unit is fully furnished and turnkey ready. Electric not included.
Listing Agent
THE TONI EVERETT COMPANY Brokerage Phone: 813-839-5000 License #138139 Listed on: 11/17/2025
Co-Listing Agent
THE TONI EVERETT COMPANY Brokerage Phone: 813-839-5000 License #675325
Condo Details
Home Type
- Condominium
Year Built
- Built in 2024
Parking
- 2 Car Attached Garage
Home Design
- Entry on the 8th floor
Interior Spaces
- 2,940 Sq Ft Home
- Open Floorplan
- Furnished
- High Ceiling
- Ceiling Fan
- Window Treatments
- Family Room Off Kitchen
Kitchen
- Built-In Convection Oven
- Cooktop with Range Hood
- Microwave
- Dishwasher
- Wine Refrigerator
- Disposal
Bedrooms and Bathrooms
- 3 Bedrooms
- Walk-In Closet
Laundry
- Laundry Room
- Dryer
- Washer
Utilities
- Central Heating and Cooling System
- Electric Water Heater
Listing and Financial Details
- Residential Lease
- Security Deposit $22,000
- Property Available on 11/17/25
- The owner pays for sewer, trash collection, water
- 6-Month Minimum Lease Term
- $100 Application Fee
- Assessor Parcel Number A-34-29-18-D5Q-000000-00804.0
Community Details
Overview
- Property has a Home Owners Association
- Marilyn Gasienica Association, Phone Number (813) 405-0405
- Community features wheelchair access
- 29-Story Property
Recreation
Pet Policy
- No Pets Allowed
Map
About The Ritz-Carlton Residences Tampa - The Ritz-Carlton Residences Tampa - Tower I
Source: Stellar MLS
MLS Number: TB8449049
APN: A-34-29-18-D5Q-000000-00804.0
- 3030 W Santiago St Unit 4
- 3020 W Santiago St Unit 4
- 2912 W Santiago St Unit 803
- 3015 S Ysabella Ave Unit 603
- 3015 S Ysabella Ave Unit 1001
- 3015 S Ysabella Ave Unit 802
- 3015 S Ysabella Ave Unit 701
- 3015 S Ysabella Ave Unit 1502
- 3015 S Ysabella Ave Unit 2103
- 3015 S Ysabella Ave Unit 803
- 3015 S Ysabella Ave Unit TH4
- 3015 S Ysabella Ave Unit 2703
- 3015 S Ysabella Ave Unit 902
- 3015 S Ysabella Ave Unit 1104
- 3015 S Ysabella Ave Unit 1002
- 3015 S Ysabella Ave Unit PH 3104
- 3015 S Ysabella Ave Unit 501
- 3015 S Ysabella Ave Unit 1003
- 2912 W Santiago St Unit 1402
- 3020 W Santiago St Unit 4
- 3101 Bayshore Blvd Unit 2204
- 3101 Bayshore Blvd Unit 2004
- 2900 W Bay to Bay Blvd Unit 1403
- 3301 Bayshore Blvd Unit 2109
- 3301 Bayshore Blvd Unit 802E
- 3301 Bayshore Blvd Unit 1908B
- 3301 Bayshore Blvd Unit 2207B
- 3102 W San Juan St Unit B
- 3010 W Grovewood Ct Unit D
- 2809 Bayshore Blvd
- 3107 S Esperanza Ave Unit 1
- 2910 W Barcelona St Unit 503
- 3205 W San Pedro St Unit 1
- 3202 W Tacon St Unit B
- 3219 W San Juan St Unit B
- 3325 Bayshore Blvd Unit A23
- 3325 Bayshore Blvd Unit A31
- 3112 W Palmira Ave
