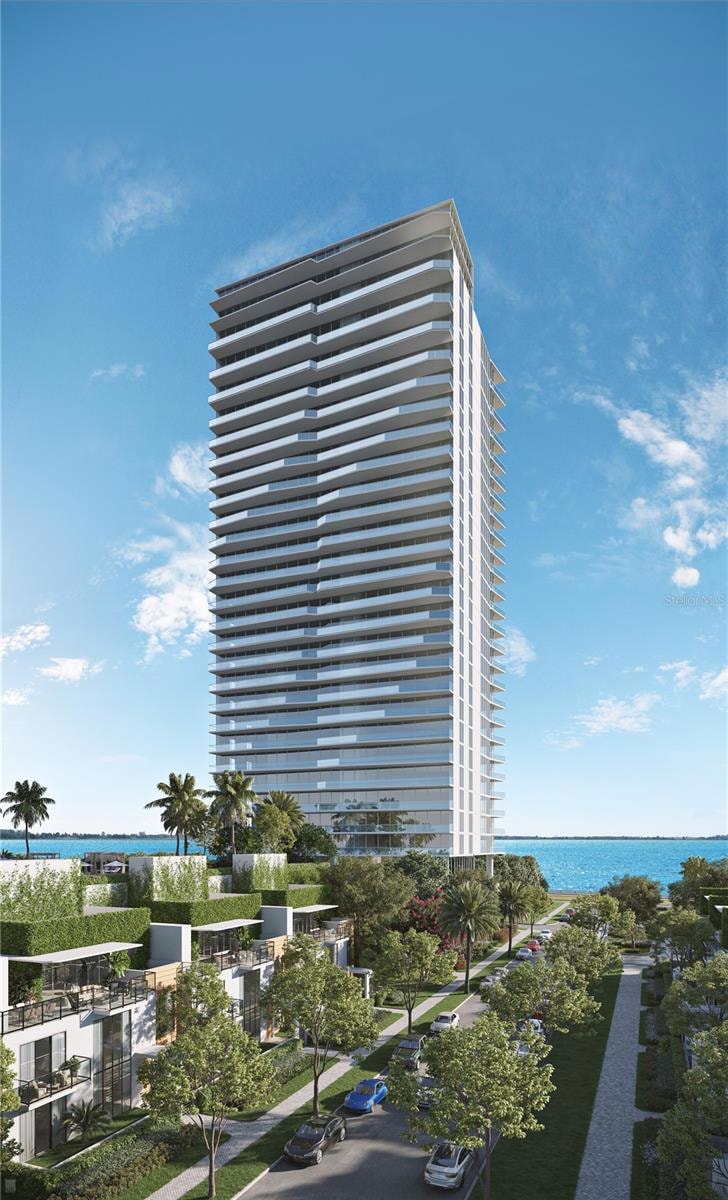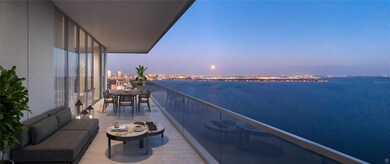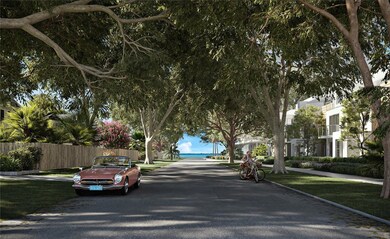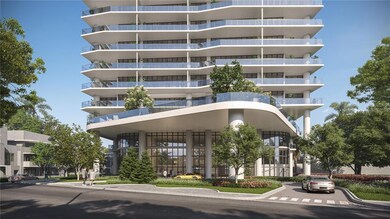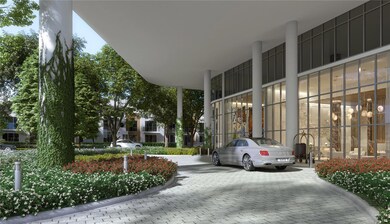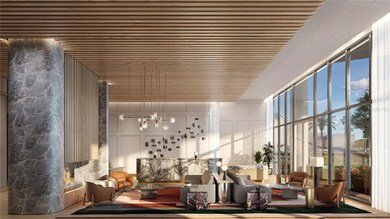
Ritz-Carlton Residences Tower II 3015 S Ysabella Ave Unit PH 3104 Tampa, FL 33629
Bayshore Beautiful NeighborhoodEstimated payment $57,995/month
Highlights
- Water Views
- Fitness Center
- Marble Flooring
- Roosevelt Elementary School Rated A
- Home Under Construction
- Stone Countertops
About This Home
Under Construction. TOWER II. Soaring above the Iconic Bayshore Boulevard on Hillsborough Bay is The Ritz-Carlton Residences, Tampa, an oasis of sophistication that sets a new standard in exemplary design and gracious living. Inspired by the environment and composed for contemporary lifestyles, these breathtaking residences offer modern layouts, generous amenities, and unforgettable unobstructed Eastern views of Hillsborough open bay and downtown Tampa water views from all spacious tower balconies. In the evenings, enjoy gleaming Western sunset views. The Residences will be characterized by striking contemporary architecture by world-class firm Arquitectonica, exquisitely appointed amenity spaces designed by award-winning firm Meyer Davis Studio, and lush landscaping by renowned landscape artist, Enzo Enea. Residence 3104 is situated on the SE corner of the building and offers a well-appointed 5,700 SqFt floorplan featuring 4 bedrooms, 5.5 bathrooms, plus a den. Completed with generous 11’0” high ceilings, floor-to-ceiling windows offering breathtaking views, private elevator access to your private entry foyer, Sub Zero and Wolf appliances complemented by bespoke Stone or Quartz countertops, custom-designed Italian Cabinetry by ItalKraft, spacious walk-in closets, high-end Kohler plumbing fixtures, and full-size top-of-the-line washers and dryers. Estimated Completion: 2026
Listing Agent
THE TONI EVERETT COMPANY Brokerage Phone: 813-839-5000 License #138139 Listed on: 07/06/2023
Property Details
Home Type
- Condominium
Year Built
- Home Under Construction
Lot Details
- East Facing Home
- Street paved with bricks
HOA Fees
- $6,665 Monthly HOA Fees
Parking
- 2 Car Attached Garage
Home Design
- Home is estimated to be completed on 12/31/25
- Slab Foundation
- Concrete Roof
- Block Exterior
Interior Spaces
- 5,700 Sq Ft Home
- Sliding Doors
- Combination Dining and Living Room
- Den
- Water Views
Kitchen
- <<builtInOvenToken>>
- Cooktop<<rangeHoodToken>>
- Dishwasher
- Wine Refrigerator
- Stone Countertops
- Disposal
Flooring
- Marble
- Tile
Bedrooms and Bathrooms
- 4 Bedrooms
- Walk-In Closet
Laundry
- Dryer
- Washer
Outdoor Features
- Balcony
- Outdoor Storage
Utilities
- Zoned Heating and Cooling
- Cable TV Available
Listing and Financial Details
- Visit Down Payment Resource Website
- Tax Lot 000010
- Assessor Parcel Number THE RITZ-CARLTON RESIDENCES TAMPA UNIT 3104
Community Details
Overview
- Association fees include 24-Hour Guard, pool, escrow reserves fund, insurance, maintenance structure, ground maintenance, maintenance, management, security, sewer, trash, water
- Visit Association Website
- Built by COASTAL CONSTRUCTION
- Bayshore Ysabella Condominium Subdivision, The Ritz Carlton Residences Tampa Floorplan
- 31-Story Property
Recreation
- Fitness Center
Pet Policy
- Pet Size Limit
- 2 Pets Allowed
- Breed Restrictions
- Large pets allowed
Map
About Ritz-Carlton Residences Tower II
Home Values in the Area
Average Home Value in this Area
Property History
| Date | Event | Price | Change | Sq Ft Price |
|---|---|---|---|---|
| 05/29/2025 05/29/25 | For Sale | $7,850,000 | 0.0% | $1,377 / Sq Ft |
| 12/18/2023 12/18/23 | Price Changed | $7,850,000 | +2.0% | $1,377 / Sq Ft |
| 07/06/2023 07/06/23 | For Sale | $7,695,000 | -- | $1,350 / Sq Ft |
Similar Homes in Tampa, FL
Source: Stellar MLS
MLS Number: T3457224
- 3015 S Ysabella Ave Unit 1104
- 3015 S Ysabella Ave Unit 803
- 3015 S Ysabella Ave Unit 1001
- 3015 S Ysabella Ave Unit TH4
- 3015 S Ysabella Ave Unit 701
- 3015 S Ysabella Ave Unit 2103
- 3015 S Ysabella Ave Unit 1003
- 3015 S Ysabella Ave Unit 1404
- 3015 S Ysabella Ave Unit 2703
- 3015 S Ysabella Ave Unit 603
- 3015 S Ysabella Ave Unit 1502
- 3015 S Ysabella Ave Unit 1402
- 3015 S Ysabella Ave Unit 501
- 3015 S Ysabella Ave Unit 802
- 3015 S Ysabella Ave Unit 1002
- 3020 W Santiago St Unit 4
- 3030 W Santiago St Unit 4
- 2912 W Santiago St Unit 2004
- 2912 W Santiago St Unit 1201
- 2912 W Santiago St Unit 1902
- 2912 W Santiago St Unit 503
- 3014 W Mason St Unit A
- 2910 W Barcelona St Unit 1001
- 3010 W Stovall St Unit E
- 3109 W Granada St
- 3107 S Esperanza Ave Unit 1
- 3205 W San Pedro St Unit 1
- 3216 W Santiago St Unit 1
- 3216 W Santiago St Unit 2
- 2540 W Palm Dr
- 3100 W San Carlos St Unit 300
- 3303 W Empedrado St Unit 4
- 3303 W Empedrado St Unit 3
- 3303 W Empedrado St Unit 1
- 2611 Bayshore Blvd Unit 504
