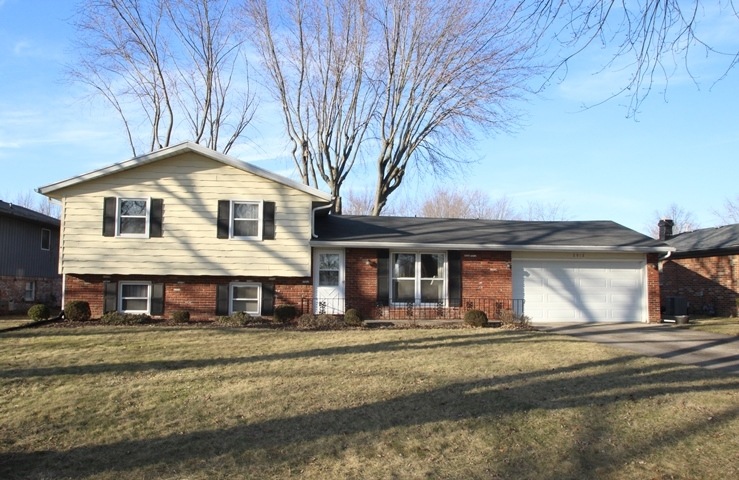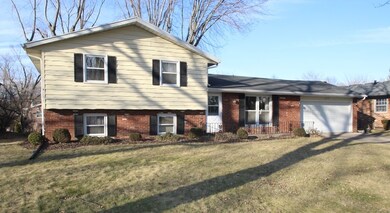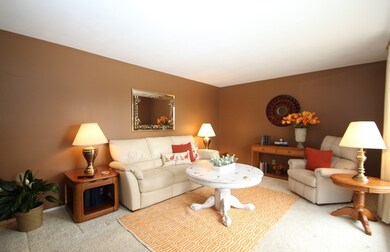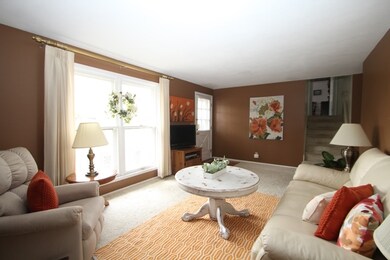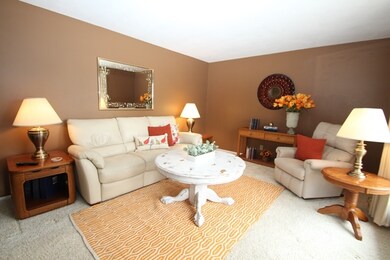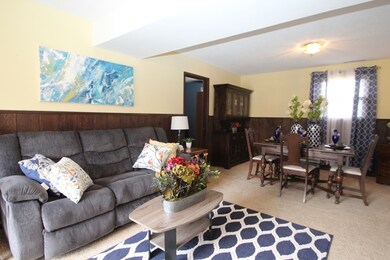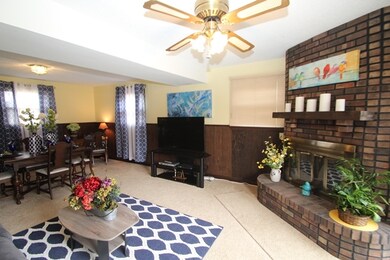
2912 W Twickingham Dr Muncie, IN 47304
Halteman NeighborhoodHighlights
- Traditional Architecture
- Eat-In Kitchen
- Patio
- 2 Car Attached Garage
- Bathtub with Shower
- Tile Flooring
About This Home
As of May 2019Well maintained three or four bedroom, 2 full bath, 1,800 square feet. Formal living room & family room with wood burning fireplace. Eat-in kitchen with tile back splash, dishwasher, refrigerator, & electric range included. Full bath on upper level includes tub/shower combo, tile flooring, built-in wall cabinet, & new commode. Several new windows & three bedrooms on upper level. Utility room/full bath on lower level featuring stand up shower & new commode. Lower level family room has newer carpet, sliding doors to back patio, & plenty of room for dining area. Den or fourth bedroom located off family room. Gas furnace & central air installed 2014. Water heater new 2013. New sewer line from house to within 6 feet of city sewer January 2019. All silver curtain hardware & curtains (except living room) are reserved.
Last Agent to Sell the Property
Coldwell Banker Real Estate Group Listed on: 03/01/2019

Last Buyer's Agent
Susan Miller
Coldwell Banker Real Estate Group
Home Details
Home Type
- Single Family
Est. Annual Taxes
- $1,201
Year Built
- Built in 1967
Lot Details
- 0.26 Acre Lot
- Lot Dimensions are 80x144
- Sloped Lot
Parking
- 2 Car Attached Garage
- Garage Door Opener
- Driveway
- Off-Street Parking
Home Design
- Traditional Architecture
- Tri-Level Property
- Brick Exterior Construction
- Slab Foundation
- Poured Concrete
- Asphalt Roof
- Wood Siding
Interior Spaces
- 1,800 Sq Ft Home
- Wood Burning Fireplace
- Pull Down Stairs to Attic
- Storm Doors
- Washer and Electric Dryer Hookup
Kitchen
- Eat-In Kitchen
- Electric Oven or Range
- Disposal
Flooring
- Carpet
- Tile
- Vinyl
Bedrooms and Bathrooms
- 4 Bedrooms
- Bathtub with Shower
- Separate Shower
Basement
- Block Basement Construction
- 1 Bathroom in Basement
- 1 Bedroom in Basement
- Crawl Space
Schools
- Northview Elementary School
- Northside Middle School
- Central High School
Utilities
- Forced Air Heating and Cooling System
- Heating System Uses Gas
- Cable TV Available
Additional Features
- Patio
- Suburban Location
Community Details
- Halteman Village Subdivision
Listing and Financial Details
- Assessor Parcel Number 18-07-32-102-031.000-003
Ownership History
Purchase Details
Home Financials for this Owner
Home Financials are based on the most recent Mortgage that was taken out on this home.Similar Homes in Muncie, IN
Home Values in the Area
Average Home Value in this Area
Purchase History
| Date | Type | Sale Price | Title Company |
|---|---|---|---|
| Interfamily Deed Transfer | -- | In Title | |
| Warranty Deed | -- | In Title |
Mortgage History
| Date | Status | Loan Amount | Loan Type |
|---|---|---|---|
| Open | $105,600 | New Conventional | |
| Previous Owner | $96,750 | New Conventional |
Property History
| Date | Event | Price | Change | Sq Ft Price |
|---|---|---|---|---|
| 05/30/2025 05/30/25 | Price Changed | $229,900 | -1.8% | $128 / Sq Ft |
| 05/22/2025 05/22/25 | Price Changed | $234,000 | -2.5% | $130 / Sq Ft |
| 05/15/2025 05/15/25 | For Sale | $239,900 | +81.7% | $133 / Sq Ft |
| 05/14/2019 05/14/19 | Sold | $132,000 | -1.5% | $73 / Sq Ft |
| 04/18/2019 04/18/19 | Pending | -- | -- | -- |
| 03/01/2019 03/01/19 | For Sale | $134,000 | -- | $74 / Sq Ft |
Tax History Compared to Growth
Tax History
| Year | Tax Paid | Tax Assessment Tax Assessment Total Assessment is a certain percentage of the fair market value that is determined by local assessors to be the total taxable value of land and additions on the property. | Land | Improvement |
|---|---|---|---|---|
| 2024 | $1,826 | $170,800 | $24,500 | $146,300 |
| 2023 | $1,826 | $170,800 | $24,500 | $146,300 |
| 2022 | $1,708 | $159,000 | $24,500 | $134,500 |
| 2021 | $1,482 | $136,400 | $22,500 | $113,900 |
| 2020 | $1,331 | $121,300 | $19,600 | $101,700 |
| 2019 | $1,265 | $114,700 | $19,600 | $95,100 |
| 2018 | $1,240 | $112,200 | $19,600 | $92,600 |
| 2017 | $1,201 | $108,300 | $17,800 | $90,500 |
| 2016 | $1,158 | $104,000 | $17,800 | $86,200 |
| 2014 | $1,042 | $98,900 | $17,000 | $81,900 |
| 2013 | -- | $95,800 | $17,000 | $78,800 |
Agents Affiliated with this Home
-
Kari Blevins

Seller's Agent in 2025
Kari Blevins
Coldwell Banker Real Estate Group
(765) 729-7977
6 in this area
182 Total Sales
-
Laura Hernandez

Seller's Agent in 2019
Laura Hernandez
Coldwell Banker Real Estate Group
(765) 744-5522
6 in this area
149 Total Sales
-

Buyer's Agent in 2019
Susan Miller
Coldwell Banker Real Estate Group
Map
Source: Indiana Regional MLS
MLS Number: 201906895
APN: 18-07-32-102-031.000-003
- 4609 N Gishler Dr
- 4904 N Tillotson Ave
- 3008 W Grace Ln
- 4808 N Camelot Dr
- 4501 N Wheeling 6a-201 Ave Unit 6A-201
- 4501 N Wheeling Ave Unit 3-106
- Lot 4700 Blck N Sussex Rd
- 3400 W Riggin Rd Unit 6
- 3400 W Riggin Rd Unit 31
- 2408 W Sheffield Dr
- 4501 N Wheeling Ave Unit 10A-101
- 4501 N Wheeling Ave Unit 10A-102
- 4501 N Wheeling Ave Unit 3-108
- 4501 N Wheeling Ave Unit 5-1A
- 4501 N Wheeling Ave Unit 3-106
- 4917 N Wheeling Ave
- 4501 N Wheeling 7a-205 Ave
- 4501 N Wheeling 12-5 Ave Unit 12-5
- 4501 N Wheeling 2-303 Ave Unit 2-303
- 4501 N Wheeling 2-314 Ave Unit 2-314
