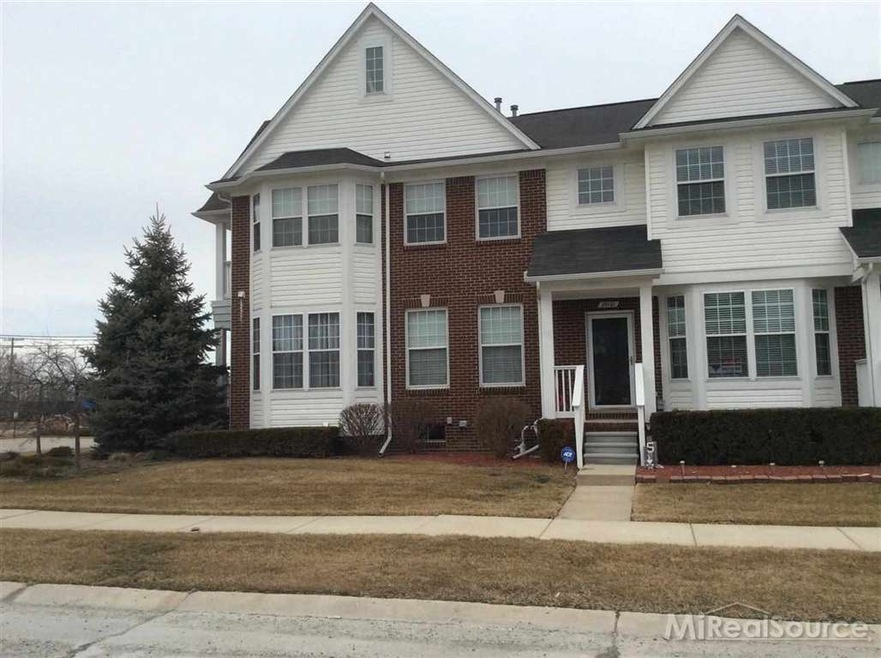
$225,000
- 2 Beds
- 2.5 Baths
- 1,492 Sq Ft
- 29196 Philadelphia Dr
- Chesterfield, MI
Welcome Home to this Beautiful 2-bedroom, 2.5 bath condo located in Chesterfield in the L'Anse Creuse School District! Open concept layout features ~ kitchen with oak cabinets, breakfast bar, and stainless appliances! Living room w/high ceiling and maintenance-free luxury vinyl hardwood floors! Half bath located on the main floor. Large master bedroom suite with a large walk-in closet attached
Karen Luckett Five Star Real Estate-Commerce
