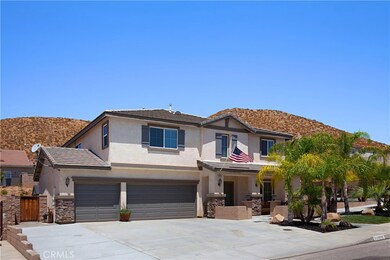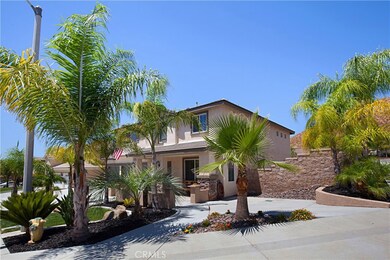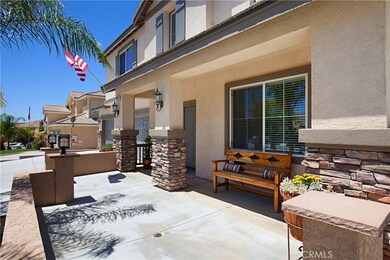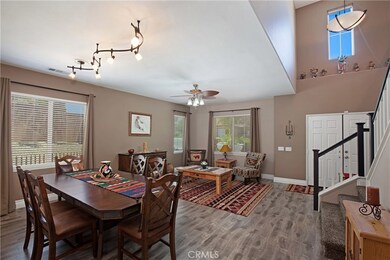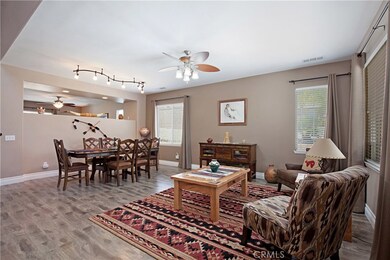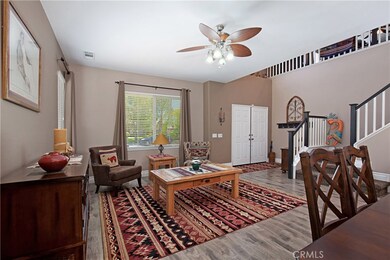
29123 Boulder Crest Way Menifee, CA 92584
Highlights
- Open Floorplan
- Contemporary Architecture
- Main Floor Bedroom
- Mountain View
- Cathedral Ceiling
- Granite Countertops
About This Home
As of August 2017Move in Ready, anything you might want done is done, Totally Custom kitchen with slab granite counters, soft close cabinets, top of the line stainless appliances all that opens to a family great room, wood laminate flooring throughout most of the first floor, Full bedroom and bath on the first floor, 2 more large bedrooms and a large bath and a massive mater suite and big loft finish what is upstairs. County records say it is 2663 sq ft but it feels larger and when you look at some of the other homes in the community it looks to be a model match with the ones that are 2886 sq ft. 4 bedrooms 3.5 bath rooms and a big loft make this a great home for a large family or a small family that wants lots of space. With this beautiful home siting on a big 9,148 sq foot corner lot you have loads of privacy. Back yard is professionally finished with a newer alum a wood patio cover and there is plenty of room if you want to add a pool. Come and take a look, you will fall in love.
Last Agent to Sell the Property
First Team Real Estate License #00864908 Listed on: 06/15/2017

Home Details
Home Type
- Single Family
Est. Annual Taxes
- $7,313
Year Built
- Built in 2004 | Remodeled
Lot Details
- 9,148 Sq Ft Lot
- Block Wall Fence
- Paved or Partially Paved Lot
HOA Fees
- $87 Monthly HOA Fees
Parking
- 3 Car Direct Access Garage
- Parking Available
- Two Garage Doors
- Driveway
Home Design
- Contemporary Architecture
- Slab Foundation
- Tile Roof
- Stone Veneer
- Stucco
Interior Spaces
- 2,663 Sq Ft Home
- 2-Story Property
- Open Floorplan
- Cathedral Ceiling
- Ceiling Fan
- Recessed Lighting
- Double Pane Windows
- Double Door Entry
- Family Room with Fireplace
- Family Room Off Kitchen
- Game Room
- Laminate Flooring
- Mountain Views
- Laundry Room
Kitchen
- Breakfast Area or Nook
- Breakfast Bar
- Walk-In Pantry
- Gas Cooktop
- Microwave
- Kitchen Island
- Granite Countertops
Bedrooms and Bathrooms
- 4 Bedrooms | 1 Main Level Bedroom
Outdoor Features
- Covered Patio or Porch
Schools
- Ridgemoor Elementary School
- Menifee Middle School
- Paloma Valley High School
Utilities
- Forced Air Heating and Cooling System
- Natural Gas Connected
- Cable TV Available
Community Details
- Newport Hills Ii Association, Phone Number (909) 981-4131
- Maintained Community
Listing and Financial Details
- Tax Lot 52
- Tax Tract Number 28920
- Assessor Parcel Number 341222030
Ownership History
Purchase Details
Home Financials for this Owner
Home Financials are based on the most recent Mortgage that was taken out on this home.Purchase Details
Purchase Details
Home Financials for this Owner
Home Financials are based on the most recent Mortgage that was taken out on this home.Purchase Details
Home Financials for this Owner
Home Financials are based on the most recent Mortgage that was taken out on this home.Purchase Details
Home Financials for this Owner
Home Financials are based on the most recent Mortgage that was taken out on this home.Purchase Details
Purchase Details
Home Financials for this Owner
Home Financials are based on the most recent Mortgage that was taken out on this home.Purchase Details
Home Financials for this Owner
Home Financials are based on the most recent Mortgage that was taken out on this home.Similar Homes in the area
Home Values in the Area
Average Home Value in this Area
Purchase History
| Date | Type | Sale Price | Title Company |
|---|---|---|---|
| Grant Deed | $425,000 | Priority Title | |
| Interfamily Deed Transfer | -- | None Available | |
| Grant Deed | $325,000 | Fidelity National Title | |
| Grant Deed | $192,000 | Stewart Title Riverside | |
| Grant Deed | $345,000 | Lsi Title | |
| Trustee Deed | $404,225 | None Available | |
| Grant Deed | $469,500 | North American Title Company | |
| Grant Deed | $382,500 | Chicago Title |
Mortgage History
| Date | Status | Loan Amount | Loan Type |
|---|---|---|---|
| Open | $60,000 | New Conventional | |
| Open | $478,300 | VA | |
| Closed | $410,232 | VA | |
| Previous Owner | $424,100 | VA | |
| Previous Owner | $198,265 | New Conventional | |
| Previous Owner | $344,900 | Purchase Money Mortgage | |
| Previous Owner | $374,400 | Fannie Mae Freddie Mac | |
| Previous Owner | $305,840 | New Conventional | |
| Closed | $38,230 | No Value Available |
Property History
| Date | Event | Price | Change | Sq Ft Price |
|---|---|---|---|---|
| 08/15/2017 08/15/17 | Sold | $425,000 | 0.0% | $160 / Sq Ft |
| 06/18/2017 06/18/17 | Pending | -- | -- | -- |
| 06/15/2017 06/15/17 | For Sale | $425,000 | +30.8% | $160 / Sq Ft |
| 11/24/2014 11/24/14 | Sold | $325,000 | -4.4% | $122 / Sq Ft |
| 11/05/2014 11/05/14 | Price Changed | $339,900 | -2.9% | $128 / Sq Ft |
| 10/13/2014 10/13/14 | For Sale | $349,900 | +82.2% | $131 / Sq Ft |
| 08/24/2012 08/24/12 | Sold | $192,000 | +1.1% | $72 / Sq Ft |
| 06/05/2012 06/05/12 | Pending | -- | -- | -- |
| 04/11/2012 04/11/12 | Price Changed | $190,000 | -5.5% | $71 / Sq Ft |
| 01/19/2012 01/19/12 | For Sale | $201,000 | -- | $75 / Sq Ft |
Tax History Compared to Growth
Tax History
| Year | Tax Paid | Tax Assessment Tax Assessment Total Assessment is a certain percentage of the fair market value that is determined by local assessors to be the total taxable value of land and additions on the property. | Land | Improvement |
|---|---|---|---|---|
| 2025 | $7,313 | $483,573 | $145,071 | $338,502 |
| 2023 | $7,313 | $464,797 | $139,439 | $325,358 |
| 2022 | $7,253 | $455,684 | $136,705 | $318,979 |
| 2021 | $7,233 | $446,750 | $134,025 | $312,725 |
| 2020 | $7,141 | $442,170 | $132,651 | $309,519 |
| 2019 | $7,021 | $433,500 | $130,050 | $303,450 |
| 2018 | $6,785 | $425,000 | $127,500 | $297,500 |
| 2017 | $5,747 | $336,554 | $82,844 | $253,710 |
| 2016 | $5,616 | $329,956 | $81,220 | $248,736 |
| 2015 | $5,564 | $325,000 | $80,000 | $245,000 |
| 2014 | $4,069 | $192,871 | $60,272 | $132,599 |
Agents Affiliated with this Home
-
Lisa Neugebauer

Seller's Agent in 2017
Lisa Neugebauer
First Team Real Estate
(951) 294-1834
3 in this area
46 Total Sales
-
Adam Nelson

Buyer's Agent in 2017
Adam Nelson
SimpliHOM
(951) 347-5205
46 Total Sales
-
J
Seller's Agent in 2014
JANET JOHNSON
COLDWELL BANKER ASSOC BRKR/CL
-
F
Seller's Agent in 2012
FABIAN OJEDA-EMBILA
KLOVUS REALTY
Map
Source: California Regional Multiple Listing Service (CRMLS)
MLS Number: SW17134821
APN: 341-222-030
- 29063 Boulder Crest Way
- 24963 Sunset Vista Ave
- 24896 Springbrook Way
- 29315 Cinnamon Wood Way
- 25231 Ridgemoor Rd
- 24765 Las Flores Dr
- 31908 Constellation Dr
- 29384 Kittridge Cir
- 25374 Ridgemoor Rd
- 29579 Laredo Cir
- 29567 Cool Meadow Dr
- 29514 Wagon Creek Ln
- 29725 Gypsy Canyon Cir
- 29451 Studio Dr
- 24802 Sandy Trail Place
- 28732 Paseo Diablo
- 25538 Orion Ct
- Lot 20 Blk 14 Mb 028 089 Quail Valley Unit 20
- Lot 19 BLK 14 Mb 028 089 Quail Valley Income Properties Tr
- 25324 Country Fair Dr

