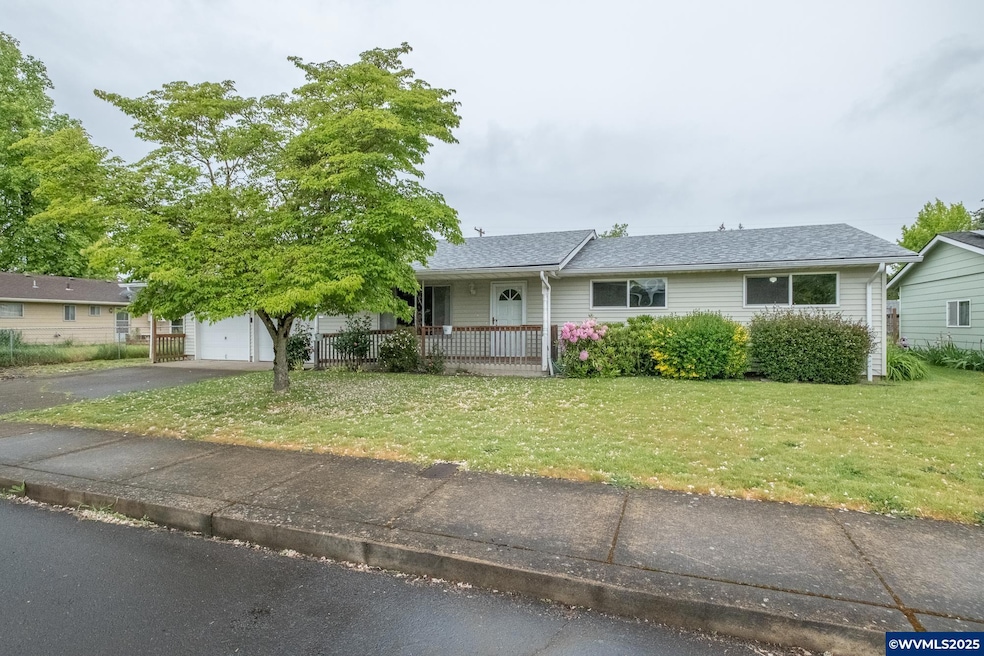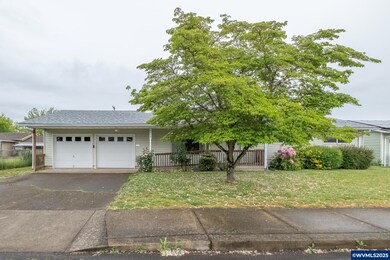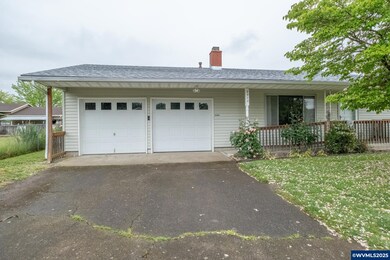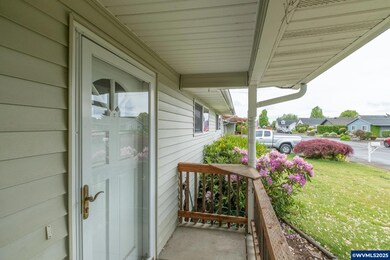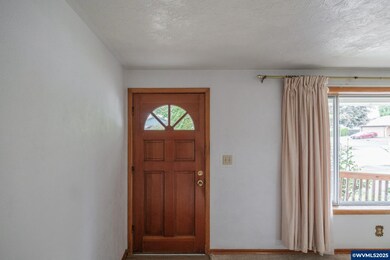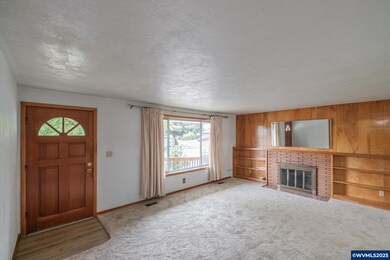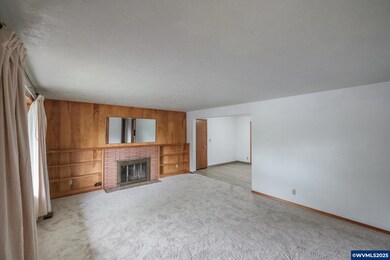2913 28th Ave SE Albany, OR 97322
Periwinkle NeighborhoodEstimated payment $2,457/month
Total Views
2,705
3
Beds
1.5
Baths
1,500
Sq Ft
$267
Price per Sq Ft
Highlights
- Family Room with Fireplace
- Wood Flooring
- First Floor Utility Room
- Territorial View
- Covered Patio or Porch
- Fenced Yard
About This Home
Charming 1964 home with timeless brick accents, offering 3 bedrooms and 1.5 bathrooms. Nestled on a peaceful street, this home boasts a warm and inviting atmosphere perfect for any lifestyle. Enjoy the spacious layout and cozy feel throughout. Located just minutes from Grand Prairie Park, you’ll love the blend of quiet neighborhood living with easy access to outdoor recreation and city conveniences. Bonus: The roof was replaced in November of 2024! A must-see gem with classic character!
Home Details
Home Type
- Single Family
Est. Annual Taxes
- $4,028
Year Built
- Built in 1964
Lot Details
- 10,454 Sq Ft Lot
- Fenced Yard
- Landscaped
- Property is zoned RS6.5
Parking
- 2 Car Attached Garage
Home Design
- Shingle Roof
- Composition Roof
- Lap Siding
Interior Spaces
- 1,500 Sq Ft Home
- 1-Story Property
- Wood Burning Fireplace
- Family Room with Fireplace
- Living Room with Fireplace
- First Floor Utility Room
- Territorial Views
Kitchen
- Built-In Range
- Stove
- Microwave
- Dishwasher
Flooring
- Wood
- Carpet
- Laminate
- Vinyl
Bedrooms and Bathrooms
- 3 Bedrooms
Outdoor Features
- Covered Patio or Porch
- Shed
Schools
- Periwinkle Elementary School
- Calapooia Middle School
- South Albany High School
Utilities
- Forced Air Heating System
- Baseboard Heating
- Heating System Uses Wood
- High Speed Internet
Community Details
- Kenwood First Add. Subdivision
Listing and Financial Details
- Legal Lot and Block 7 / 8
Map
Create a Home Valuation Report for This Property
The Home Valuation Report is an in-depth analysis detailing your home's value as well as a comparison with similar homes in the area
Home Values in the Area
Average Home Value in this Area
Tax History
| Year | Tax Paid | Tax Assessment Tax Assessment Total Assessment is a certain percentage of the fair market value that is determined by local assessors to be the total taxable value of land and additions on the property. | Land | Improvement |
|---|---|---|---|---|
| 2024 | $4,028 | $201,540 | -- | -- |
| 2023 | $3,913 | $195,670 | $0 | $0 |
| 2022 | $3,846 | $189,980 | $0 | $0 |
| 2021 | $3,620 | $184,450 | $0 | $0 |
| 2020 | $3,572 | $179,080 | $0 | $0 |
| 2019 | $3,488 | $173,870 | $0 | $0 |
| 2018 | $3,399 | $168,810 | $0 | $0 |
| 2017 | $3,301 | $163,900 | $0 | $0 |
| 2016 | $2,911 | $159,130 | $0 | $0 |
| 2015 | $2,816 | $154,500 | $0 | $0 |
| 2014 | $2,587 | $150,000 | $0 | $0 |
Source: Public Records
Property History
| Date | Event | Price | Change | Sq Ft Price |
|---|---|---|---|---|
| 09/12/2025 09/12/25 | Price Changed | $400,000 | -4.5% | $267 / Sq Ft |
| 08/15/2025 08/15/25 | Price Changed | $419,000 | +2.4% | $279 / Sq Ft |
| 05/14/2025 05/14/25 | For Sale | $409,000 | -- | $273 / Sq Ft |
Source: Willamette Valley MLS
Source: Willamette Valley MLS
MLS Number: 828931
APN: 0114179
Nearby Homes
- 2801 Raleigh Ct SE
- 2514 Fulton St SE
- 2856 Boston St SE
- 3140 30th Ave SE
- 2485 Ermine St SE
- 3161 31st Ave SE
- 2203 31st Ave SE
- 3144 Duane Ct SE
- 3372 Harvard Ave SE
- 3179 Wilt Ave SE
- 3150 Duane Ct SE
- 3111 Bartley Place SE
- 3631 Meadowview St SE
- 2717 Burkhart St SE
- 2603 E Mountain View Dr SE
- 2669 Chicago St SE
- 2298 Chicago Ct SE
- 3187 Beatrice Ave SE
- 3334 Oxford Ct SE
- 2242 Chicago Ct SE
- 2485 Monticello St SE
- 1900 39th Ave SE
- 1755 Geary St SE
- 3517 Hill St SE
- 3856 Oranda St SE
- 595 Geary St NE
- 391 Churchill Downs St SE
- 3835 Knox Butte Rd E
- 620 4th Ave SW Unit 3
- 225 Timber Ridge St NE
- 150 Timber Ridge St NE
- 350 Timber Ridge St NE
- 1525 7th Ave SW Unit 1
- 3075 Flame Tree Ln NW
- 4250 NE Hwy 20
- 980 NE Walnut Blvd
- 213 NE Conifer Blvd
- 701 N 5th St
- 935 NW Hobart Ave
- 101 NE Byron Place
