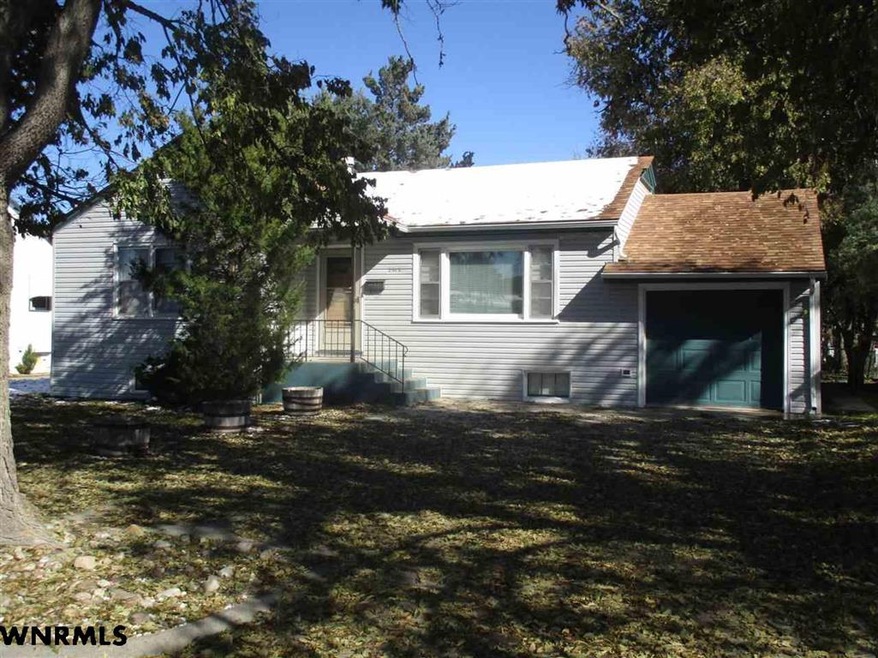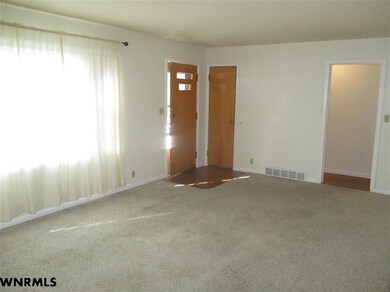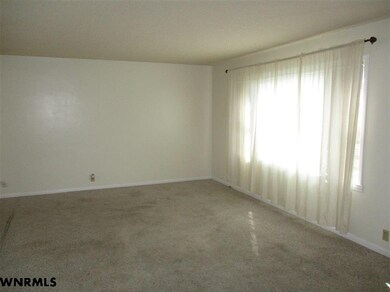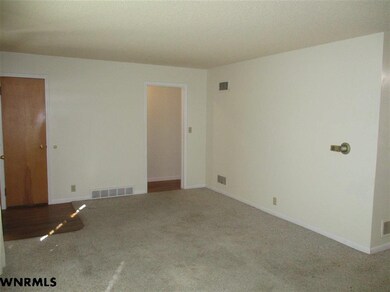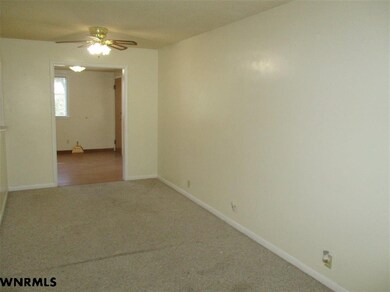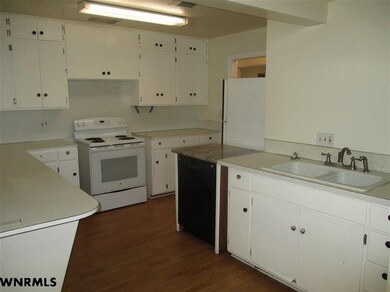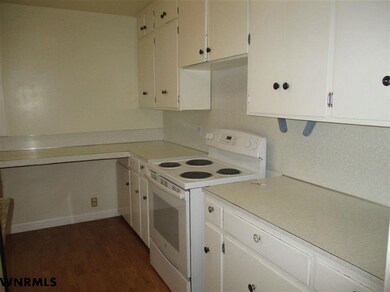
2913 Dineen Ave Scottsbluff, NE 69361
About This Home
As of July 2020All new flooring on main, freshly painted DR and kitchen ceilings, new exterior vinyl siding and exterior paint. Newer roof and gutters. Large lot with oversized single detached garage plus attached single garage. Three bedrooms on the main with two additional nonconforming bedrooms down. Both BR's have walk in closets and large windows (not egress) could be used for bedrooms or change to FR and game room. Wonderful deck off of DR that overlooks the fenced backyard. Their is also a formal DR & large kitchen w/ plenty of work space. At one time, there was an additional kitchen down which could easily be converted back. Lots of square footage to work with. Seller selling as is. House has been winterized. Seller has never lived in the property.
Home Details
Home Type
Single Family
Est. Annual Taxes
$1,574
Year Built
1954
Lot Details
0
Listing Details
- Class: RESIDENTIAL
- Type: SINGLE FAMILY
- Style: Ranch
- Age: 61+
- Estimated Above Ground Sq Ft: 1251
- Estimated Percent Finished Sq Ft: 90%
- Dining Room Level: M
- Family Room Level: B
- Interior Special: Garage Door Opener, Smoke Detector
- Kitchen Level: M
- Living Room Level: M
- Sq Ft Above Ground: 1201-1400
- Window Cover: All
- Special Features: None
- Property Sub Type: Detached
Interior Features
- Bedroom 2 Size: 12X9
- Bedroom 2 Level: M
- Bedroom 3 Size: 11X9'11
- Bedroom 3 Level: M
- Bedroom 4 Size: 17'7X11'5
- Bedroom 4 Level: B
- Bedrooms: Five
- Family Room Size: 19'6X15
- Family Room: Carpet
- Dining Room: Formal, Kitchen/Dining, Wood
- Kitchen: Electric Range, Dishwasher, Refrigerator, Pantry
- Dining Room Size: 13'8X11'6
- Living Room: Carpet
- Kitchen Size: 15X11'5
- Living Room Size: 20X12
- Laundry: Basement
- Estimated Basement Sq Ft: 1251
- Estimated Garden Level Sq Ft: .
- Estimated Main Sq Ft: 1251
- Estimated Upper Sq Ft: .
- Has Basement: Full
- Basement YN: Yes
- Basement Bathrooms: 1
- Bathrooms Main: 1
- Bedroom Basement: 2
- Main Bedroom: 2
- Extra 1 Description: DR
- Extra1 L E V E L: M
- Extra1 S I Z E: 10X8'4
- Extra 2 Description: KIT
- Extra2 L E V E L: B
- Extra2 S I Z E: 15X7'2
- Mstr Bdrm Level: M
- Mstr Bdrm Size: 12X12
- Total Bathrooms: Two
Beds/Baths
- Bedroom 5 Level: B
Exterior Features
- Construction: Frame
- Exterior Feature: Vinyl Siding, Deck, Gutters
- Roof: Comp/Shingle
- Street Road: Paved, City Maintained, Alley Access, Sidewalk
Garage/Parking
- Garage Capacity: Two
- Garage Type: Attached
Utilities
- Heating Cooling: Gas Forc Air
- Utilities: City Water, City Sewer, Natural Gas, Electricity
Lot Info
- Landscaping: Wood Fence, Chain Fence, Established Yar, Good
- Lot Size: 60x127
- Parcel #: 010118969
Building Info
- Year Built: 1954
Tax Info
- Taxes: 1930.02
- Tax Year: 2018
Ownership History
Purchase Details
Home Financials for this Owner
Home Financials are based on the most recent Mortgage that was taken out on this home.Purchase Details
Home Financials for this Owner
Home Financials are based on the most recent Mortgage that was taken out on this home.Purchase Details
Purchase Details
Purchase Details
Home Financials for this Owner
Home Financials are based on the most recent Mortgage that was taken out on this home.Similar Homes in Scottsbluff, NE
Home Values in the Area
Average Home Value in this Area
Purchase History
| Date | Type | Sale Price | Title Company |
|---|---|---|---|
| Warranty Deed | $125,000 | Nebraska Title Company | |
| Warranty Deed | $110,000 | -- | |
| Quit Claim Deed | -- | None Available | |
| Warranty Deed | $81,000 | -- | |
| Survivorship Deed | $100,000 | -- |
Mortgage History
| Date | Status | Loan Amount | Loan Type |
|---|---|---|---|
| Previous Owner | $109,500 | New Conventional | |
| Previous Owner | $102,040 | New Conventional |
Property History
| Date | Event | Price | Change | Sq Ft Price |
|---|---|---|---|---|
| 07/01/2020 07/01/20 | Sold | $125,000 | -10.7% | $100 / Sq Ft |
| 05/31/2020 05/31/20 | Pending | -- | -- | -- |
| 05/03/2020 05/03/20 | For Sale | $140,000 | +27.9% | $112 / Sq Ft |
| 05/01/2019 05/01/19 | Sold | $109,500 | -8.7% | $88 / Sq Ft |
| 03/04/2019 03/04/19 | Pending | -- | -- | -- |
| 10/16/2018 10/16/18 | For Sale | $119,900 | -- | $96 / Sq Ft |
Tax History Compared to Growth
Tax History
| Year | Tax Paid | Tax Assessment Tax Assessment Total Assessment is a certain percentage of the fair market value that is determined by local assessors to be the total taxable value of land and additions on the property. | Land | Improvement |
|---|---|---|---|---|
| 2024 | $1,574 | $127,700 | $15,505 | $112,195 |
| 2023 | $2,290 | $113,066 | $15,506 | $97,560 |
| 2022 | $2,290 | $113,066 | $15,506 | $97,560 |
| 2021 | $2,142 | $104,197 | $15,506 | $88,691 |
| 2020 | $2,084 | $100,786 | $15,506 | $85,280 |
| 2019 | $2,030 | $98,302 | $15,506 | $82,796 |
| 2018 | $1,930 | $92,885 | $15,506 | $77,379 |
| 2017 | $1,890 | $90,631 | $15,506 | $75,125 |
| 2016 | $1,892 | $90,631 | $15,506 | $75,125 |
| 2015 | $1,804 | $87,054 | $15,506 | $71,548 |
| 2014 | $1,561 | $80,550 | $15,506 | $65,044 |
| 2012 | -- | $80,550 | $15,506 | $65,044 |
Agents Affiliated with this Home
-
Rebecca Estrada

Seller's Agent in 2020
Rebecca Estrada
MONUMENT REALTY
(308) 632-4970
114 Total Sales
-
Jan Haun

Buyer's Agent in 2020
Jan Haun
HAUN NELSON REAL ESTATE LLC
(308) 631-2076
244 Total Sales
-
Holli Nelson

Seller's Agent in 2019
Holli Nelson
HAUN NELSON REAL ESTATE LLC
(308) 641-2526
385 Total Sales
Map
Source: Western Nebraska Board of REALTORS®
MLS Number: 21106
APN: 010118969
