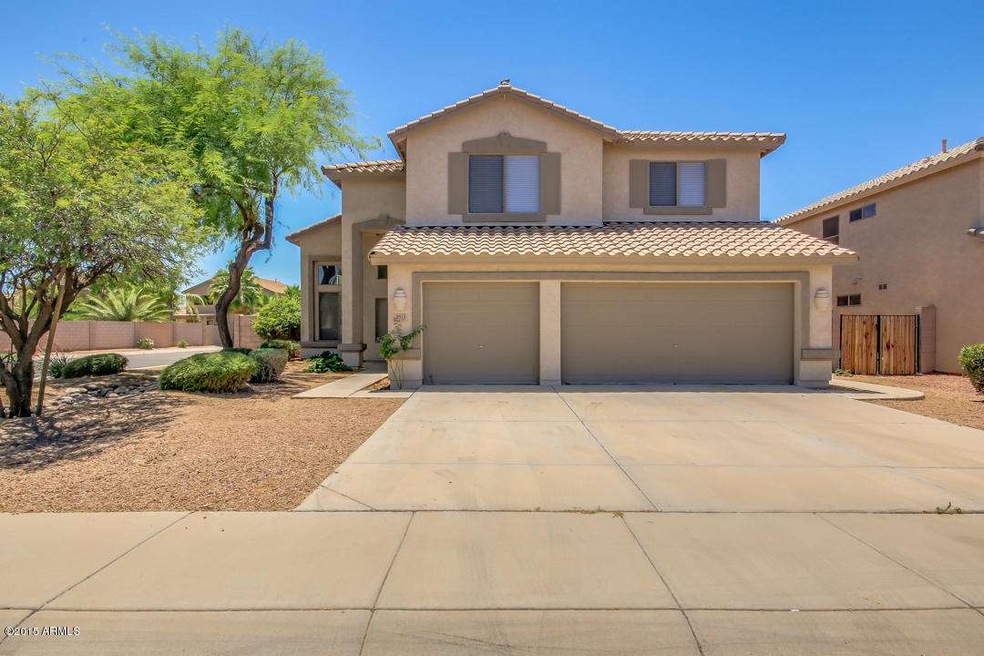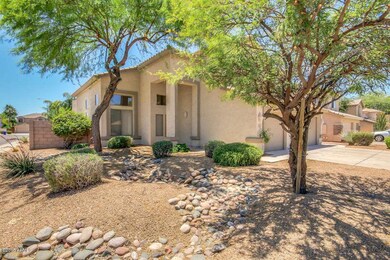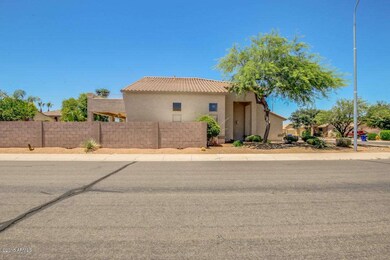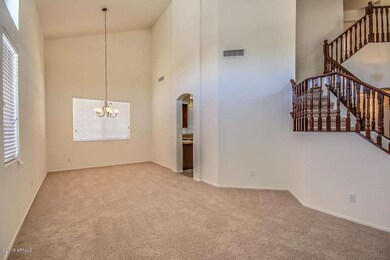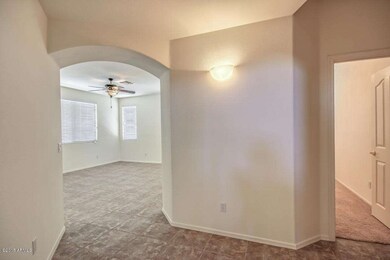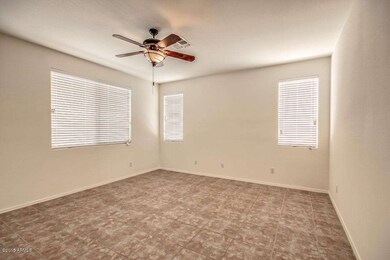
2913 E Indian Wells Place Chandler, AZ 85249
South Chandler NeighborhoodEstimated Value: $642,000 - $666,000
Highlights
- Private Pool
- Corner Lot
- Eat-In Kitchen
- Jane D. Hull Elementary School Rated A
- Covered patio or porch
- Double Pane Windows
About This Home
As of July 2015THIS HOME IS GORGEOUS INSIDE & OUT AND MOVE-IN READY. WELL CARED FOR CORNER LOT HOME IN VERY DESIRABLE SOUTH CHANDLER/COOPER COMMONS NEIGHBORHOOD. THE DRAMATIC ENTRANCE OPENS ONTO A STAIRCASE WITH CHERRY RAILING. 4 BEDROOMS, 3 FULL BATHROOMS, FORMAL DINING ROOM AND LIVING ROOM AND LARGE DEN PLUS A HUGE LOFT. ONLY A FEW BLOCKS FROM JANE D. HULL ELEMENTARY SCHOOL. KITCHEN INCLUDES BRAND NEW STAINLESS STEEL APPLIANCES, CUSTOM CHERRY CABINETS, ISLAND AND HANGING POT RACK. NEW BLINDS THROUGHOUT. ALL BATHROOMS HAVE CHERRY CABINETS. JUST PAINTED INSIDE AND OUTSIDE. MASTER BATHROOM INCLUDES TWO OVER SIZED WALK-IN CLOSETS, DOUBLE SINKS, SEPARATE SHOWER & EXTRA DEEP TUB. ARCADIA DOOR FROM MASTER BEDROOM LEADS TO FULL LENGTH DECK. BACK YARD IS READY FOR ENTERTAINING WITH PRIVATE POOL, A COVERED PATIO EXTENDING THE FULL LENGTH OF THE HOUSE AND AN EXTENDED SITTING AREA NEAR THE POOL WITH MAINTENANCE FREE LANDSCAPING. THREE CAR GARAGE WITH CUSTOM CABINETS. WASHER AND DRYER ARE INCLUDED. SINK IN LAUNDRY ROOM AND IN GARAGE.
Last Agent to Sell the Property
Sidney Black
West USA Realty License #SA559010000 Listed on: 06/02/2015

Home Details
Home Type
- Single Family
Est. Annual Taxes
- $1,565
Year Built
- Built in 2000
Lot Details
- 7,927 Sq Ft Lot
- Desert faces the front and back of the property
- Block Wall Fence
- Corner Lot
- Front and Back Yard Sprinklers
- Sprinklers on Timer
HOA Fees
- $39 Monthly HOA Fees
Parking
- 3 Car Garage
- Garage Door Opener
Home Design
- Wood Frame Construction
- Tile Roof
- Stucco
Interior Spaces
- 2,689 Sq Ft Home
- 2-Story Property
- Ceiling height of 9 feet or more
- Ceiling Fan
- Double Pane Windows
Kitchen
- Eat-In Kitchen
- Built-In Microwave
- Kitchen Island
Flooring
- Carpet
- Tile
Bedrooms and Bathrooms
- 4 Bedrooms
- Primary Bathroom is a Full Bathroom
- 3 Bathrooms
- Dual Vanity Sinks in Primary Bathroom
- Bathtub With Separate Shower Stall
Pool
- Private Pool
- Spa
Outdoor Features
- Covered patio or porch
Schools
- Jane D. Hull Elementary School
- Crossroads Middle School
- Hamilton High School
Utilities
- Refrigerated Cooling System
- Heating System Uses Natural Gas
- High Speed Internet
- Cable TV Available
Listing and Financial Details
- Tax Lot 78
- Assessor Parcel Number 303-56-872
Community Details
Overview
- Association fees include ground maintenance
- Jomar Association, Phone Number (480) 892-5222
- Built by Standard Pacific
- Cooper Commons 3 Parcel 9 Subdivision
Recreation
- Community Playground
Ownership History
Purchase Details
Purchase Details
Home Financials for this Owner
Home Financials are based on the most recent Mortgage that was taken out on this home.Purchase Details
Home Financials for this Owner
Home Financials are based on the most recent Mortgage that was taken out on this home.Similar Homes in the area
Home Values in the Area
Average Home Value in this Area
Purchase History
| Date | Buyer | Sale Price | Title Company |
|---|---|---|---|
| Harry Jaffe And Karen M Srill-Jaffe Revocable | -- | None Listed On Document | |
| Jaffe Harry Y | $310,000 | Security Title Agency Inc | |
| Allen Vicki | $220,426 | First American Title |
Mortgage History
| Date | Status | Borrower | Loan Amount |
|---|---|---|---|
| Previous Owner | Jaffe Harry Y | $263,500 | |
| Previous Owner | Jaffe Harry Y | $279,000 | |
| Previous Owner | Allen Buglisi Vicki | $223,249 | |
| Previous Owner | Allen Vicki | $222,627 |
Property History
| Date | Event | Price | Change | Sq Ft Price |
|---|---|---|---|---|
| 07/22/2015 07/22/15 | Sold | $310,000 | -4.6% | $115 / Sq Ft |
| 06/22/2015 06/22/15 | Pending | -- | -- | -- |
| 06/02/2015 06/02/15 | For Sale | $325,000 | -- | $121 / Sq Ft |
Tax History Compared to Growth
Tax History
| Year | Tax Paid | Tax Assessment Tax Assessment Total Assessment is a certain percentage of the fair market value that is determined by local assessors to be the total taxable value of land and additions on the property. | Land | Improvement |
|---|---|---|---|---|
| 2025 | $2,262 | $28,973 | -- | -- |
| 2024 | $2,216 | $27,593 | -- | -- |
| 2023 | $2,216 | $45,730 | $9,140 | $36,590 |
| 2022 | $2,139 | $34,000 | $6,800 | $27,200 |
| 2021 | $2,235 | $31,460 | $6,290 | $25,170 |
| 2020 | $2,223 | $29,730 | $5,940 | $23,790 |
| 2019 | $2,140 | $27,300 | $5,460 | $21,840 |
| 2018 | $2,070 | $25,620 | $5,120 | $20,500 |
| 2017 | $1,931 | $24,130 | $4,820 | $19,310 |
| 2016 | $1,860 | $24,370 | $4,870 | $19,500 |
| 2015 | $1,800 | $23,360 | $4,670 | $18,690 |
Agents Affiliated with this Home
-

Seller's Agent in 2015
Sidney Black
West USA Realty
(480) 529-7235
-
Amy Haight

Buyer's Agent in 2015
Amy Haight
Arizona Best Real Estate
(480) 294-5431
2 in this area
55 Total Sales
Map
Source: Arizona Regional Multiple Listing Service (ARMLS)
MLS Number: 5288258
APN: 303-56-872
- 2882 E Indian Wells Place
- 2811 E Riviera Place
- 6461 S Kimberlee Way
- 2893 E Cherry Hills Dr
- 2652 E Riviera Dr
- 2635 E Riviera Dr
- 6317 S Kimberlee Way
- 6321 S Teresa Dr
- 3139 E Runaway Bay Place
- 6350 S Four Peaks Place
- 2624 E La Costa Dr
- 3011 E Colonial Place
- 6108 S Wilson Dr
- 6085 S Wilson Dr
- 2977 E County Down Dr
- 2551 E Buena Vista Place
- 6228 S Nash Way
- 3056 E Palm Beach Dr
- 2886 E Hazeltine Way
- 2474 E Westchester Dr
- 2913 E Indian Wells Place
- 2903 E Indian Wells Place
- 2933 E Indian Wells Place
- 2893 E Indian Wells Place
- 2910 E Riviera Place
- 2900 E Riviera Place
- 2930 E Riviera Place
- 2912 E Indian Wells Place
- 2902 E Indian Wells Place
- 2890 E Riviera Place
- 2943 E Indian Wells Place
- 2883 E Indian Wells Place
- 2922 E Indian Wells Place
- 2892 E Indian Wells Place
- 2940 E Riviera Place
- 2932 E Indian Wells Place
- 2880 E Riviera Place
- 2953 E Indian Wells Place
- 2873 E Indian Wells Place
- 2942 E Indian Wells Place
