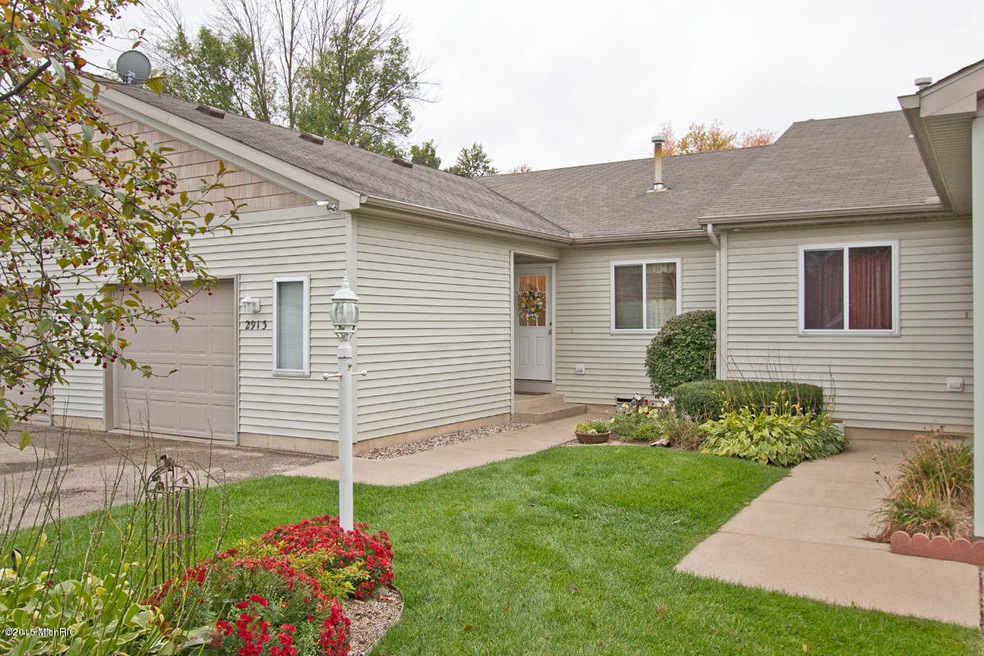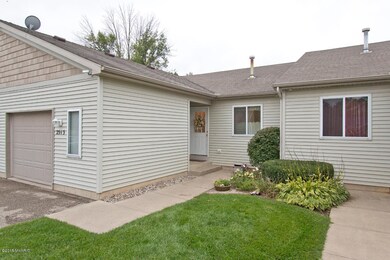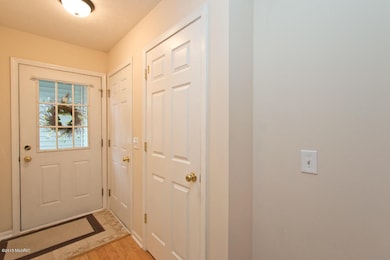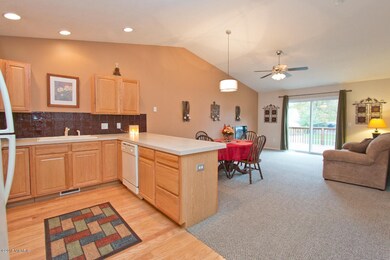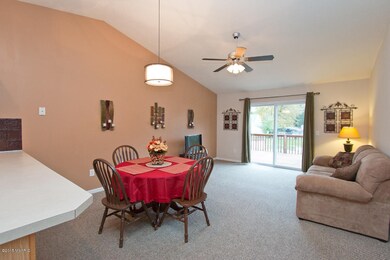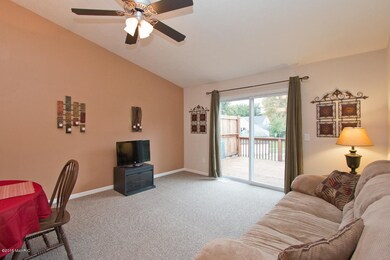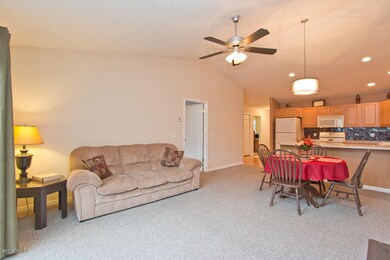
2913 Harmony Ct Unit 10 Wyoming, MI 49519
Burlingame Heights NeighborhoodEstimated Value: $185,000 - $246,360
Highlights
- Deck
- Snack Bar or Counter
- 1 Car Garage
- Eat-In Kitchen
- Forced Air Heating and Cooling System
- Private Entrance
About This Home
As of May 2016Hard to find newer 3 bedroom, 3 bath condo in Wyoming Village. Meticulously cared for unit with fabulous hardwood flooring in kitchen and entry, open floorplan. Clean and fresh! Main floor features cathedral ceilings, large master suite and large laundry area. Deck off the living area with stairs for easy access to back yard. Lower daylight level has a second bedroom and non-conforming third (armoire closet stays) with third full bath and spacious family room. Lots of additional storage and workshop area in the utility room. Tasteful colors and decor - move in ready! Extra large attached garage. Quiet development, convenient location. Make an appointment to see today!
Last Agent to Sell the Property
Keller Williams GR East License #6501345833 Listed on: 10/09/2015

Last Buyer's Agent
Keller Williams GR East License #6501345833 Listed on: 10/09/2015

Property Details
Home Type
- Condominium
Est. Annual Taxes
- $2,209
Year Built
- Built in 2004
Lot Details
- Private Entrance
- Shrub
- Sprinkler System
HOA Fees
- $200 Monthly HOA Fees
Parking
- 1 Car Garage
Home Design
- Composition Roof
- Vinyl Siding
Interior Spaces
- 1,790 Sq Ft Home
- 1-Story Property
- Window Treatments
- Dining Area
Kitchen
- Eat-In Kitchen
- Range
- Microwave
- Dishwasher
- Snack Bar or Counter
Bedrooms and Bathrooms
- 3 Bedrooms
- 3 Full Bathrooms
Laundry
- Laundry on main level
- Dryer
- Washer
Basement
- 2 Bedrooms in Basement
- Natural lighting in basement
Outdoor Features
- Deck
Utilities
- Forced Air Heating and Cooling System
- Heating System Uses Natural Gas
- Natural Gas Water Heater
- High Speed Internet
- Cable TV Available
Community Details
Overview
- Association fees include water, trash, snow removal, sewer, lawn/yard care
- Wyoming Village Condominiums
Pet Policy
- Pets Allowed
Ownership History
Purchase Details
Home Financials for this Owner
Home Financials are based on the most recent Mortgage that was taken out on this home.Purchase Details
Home Financials for this Owner
Home Financials are based on the most recent Mortgage that was taken out on this home.Purchase Details
Purchase Details
Home Financials for this Owner
Home Financials are based on the most recent Mortgage that was taken out on this home.Similar Homes in the area
Home Values in the Area
Average Home Value in this Area
Purchase History
| Date | Buyer | Sale Price | Title Company |
|---|---|---|---|
| Polanecki Richard G | $83,000 | Attorney | |
| Tuttle Scott | $83,000 | Owners Title Agency Llc | |
| Tuttle Scott | $83,000 | None Available | |
| Bartholomew Ginger | $128,863 | Metropolitan Title Company |
Mortgage History
| Date | Status | Borrower | Loan Amount |
|---|---|---|---|
| Open | Polanecki Richard G | $106,400 | |
| Previous Owner | Bartholomew Ginger | $83,000 | |
| Previous Owner | Bartholomew Ginger | $75,000 | |
| Closed | Tuttle Scott | $0 |
Property History
| Date | Event | Price | Change | Sq Ft Price |
|---|---|---|---|---|
| 05/31/2016 05/31/16 | Sold | $112,000 | -10.3% | $63 / Sq Ft |
| 12/23/2015 12/23/15 | Pending | -- | -- | -- |
| 10/09/2015 10/09/15 | For Sale | $124,900 | -- | $70 / Sq Ft |
Tax History Compared to Growth
Tax History
| Year | Tax Paid | Tax Assessment Tax Assessment Total Assessment is a certain percentage of the fair market value that is determined by local assessors to be the total taxable value of land and additions on the property. | Land | Improvement |
|---|---|---|---|---|
| 2025 | $2,653 | $120,300 | $0 | $0 |
| 2024 | $2,653 | $95,600 | $0 | $0 |
| 2023 | $2,743 | $89,400 | $0 | $0 |
| 2022 | $2,527 | $80,900 | $0 | $0 |
| 2021 | $2,468 | $76,000 | $0 | $0 |
| 2020 | $2,251 | $78,400 | $0 | $0 |
| 2019 | $2,413 | $70,500 | $0 | $0 |
| 2018 | $2,368 | $58,800 | $0 | $0 |
| 2017 | $2,307 | $56,000 | $0 | $0 |
| 2016 | $2,231 | $56,000 | $0 | $0 |
| 2015 | $2,212 | $56,000 | $0 | $0 |
| 2013 | -- | $55,500 | $0 | $0 |
Agents Affiliated with this Home
-
Debbie Schuhman

Seller's Agent in 2016
Debbie Schuhman
Keller Williams GR East
(616) 204-5450
2 in this area
66 Total Sales
Map
Source: Southwestern Michigan Association of REALTORS®
MLS Number: 15054036
APN: 41-17-15-204-010
- 2909 West Ave SW
- 2651 Rockwood Ct SW
- 3050 Sharon Ave SW
- 2565 de Laat Ave SW
- 1707 Blanchard St SW
- 2445 Donahue Ct SW
- 2646 Forest Grove Ave SW
- 3310 Sharon Ave SW
- 2468 Central Ave SW
- 2919 Byron Center Ave SW Unit F
- 1550 32nd St SW
- 2203 Porter St SW Unit B104
- 1721 35th St SW
- 2218 Dalton Ave SW
- 2263 Wyoming Ave SW
- 1253 Cricklewood St SW
- 1272 Den Hertog St SW
- 3619 Hubal Ave SW
- 2777 28th St SW
- 2454 de Hoop Ave SW
- 2913 Harmony Ct Unit 10
- 2913 Harmony Ct
- 2919 Harmony Ct
- 2907 Harmony Ct
- 2925 Harmony Ct SW Unit 8
- 2925 Harmony Ct SW
- 2931 Harmony Ct
- 2931 Harmony Ct Unit 7
- 2895 Harmony Ct SW
- 2937 Harmony Ct
- 2889 Harmony Ct SW
- 2889 Harmony Ct SW
- 2889 Harmony Ct SW Unit 14
- 2943 Harmony Ct SW
- 2910 West Ave SW
- 2919 Meyer Ave SW
- 2909 Meyer Ave SW
- 2883 Harmony Ct SW
- 2883 Harmony Ct SW Unit 15
- 2927 Meyer Ave SW
