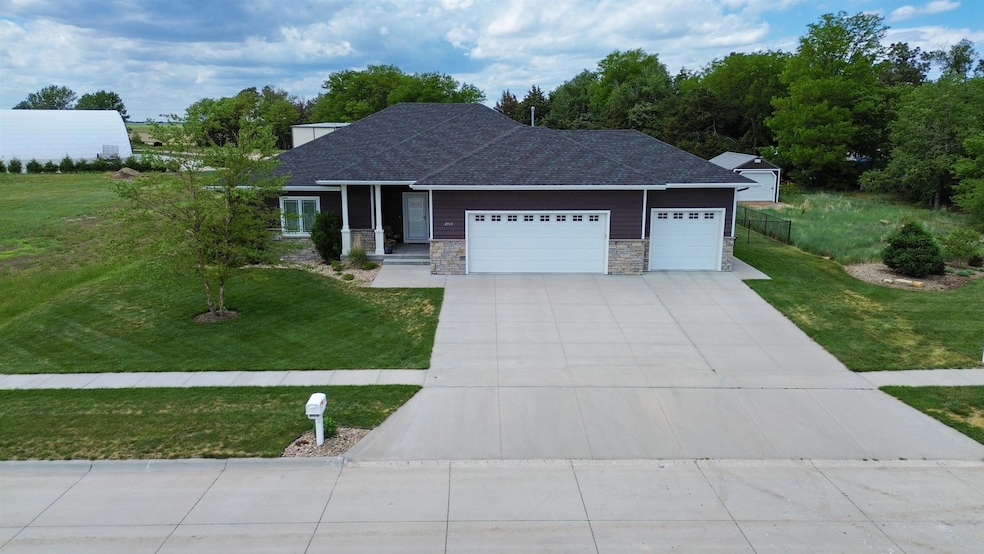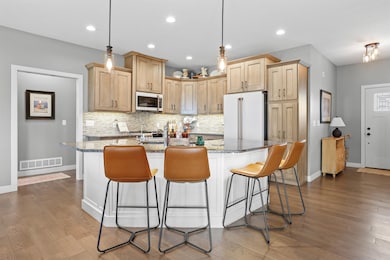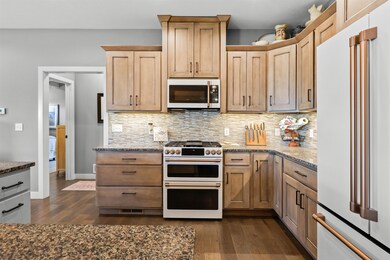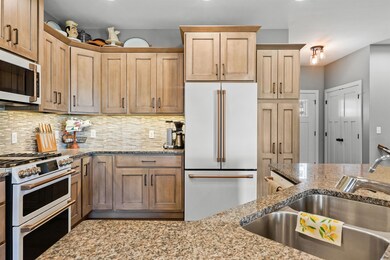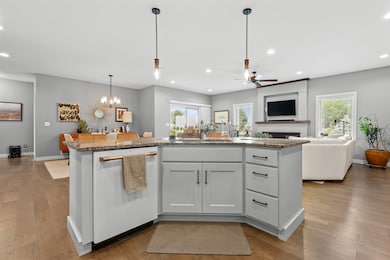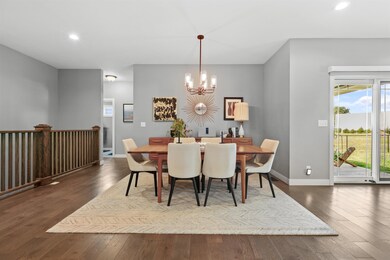
2913 Merle Ave Hastings, NE 68901
Estimated payment $3,582/month
Highlights
- Ranch Style House
- Bonus Room
- Granite Countertops
- Wood Flooring
- Great Room
- Covered patio or porch
About This Home
Stunning Custom-Built 5-Bedroom Home on Double Lot – AC School District - This beautifully designed 5-bedroom, 3-bath custom home by Whitsel Builders offers 3,554 sq ft of high-quality living space on a spacious double lot in the desirable AC school district. Featuring an open floor plan, this home combines luxury, functionality, and comfort with premium finishes throughout. Main Features - Gourmet Kitchen: Outfitted with high-end GE Café appliances including a gas range, refrigerator, dishwasher, microwave, and reverse osmosis water system. Enjoy an instant hot tankless water heater and soft-close custom cabinetry. Elegant Living Spaces: Engineered hardwood flooring flows throughout the main level, including the master bedroom. Bathrooms feature stylish ceramic tile. Fully Finished Basement: A large family room, two additional bedrooms, a full bath, and a spacious utility/gym area offer abundant flexible space. Garage & Outdoor Amenities: Oversized 3-car attached garage with a gas heater. Additional 30- & 50-amp RV hookups with water on the second lot. Includes a 12x20 garden shed with electricity and roll-up door. Energy Efficiency & Comfort: High-quality Pella windows throughout, 2" x 6" construction home is equipped with an instant hot water system, water softener, and high-end Hunter Douglas cordless faux wood blinds. Landscaping & Outdoor Living: Beautifully professionally landscaped with fruit trees, a fire pit, and a functional layout for outdoor enjoyment and RV use. A rare find with space, quality, and utility in one complete package—schedule a private showing today!
Home Details
Home Type
- Single Family
Est. Annual Taxes
- $4,927
Year Built
- Built in 2018
Lot Details
- Chain Link Fence
- Sprinkler System
- Property is zoned R1
Home Design
- Ranch Style House
- Frame Construction
- Asphalt Roof
- Hardboard
Interior Spaces
- 3,554 Sq Ft Home
- Ceiling Fan
- Electric Fireplace
- Blinds
- Great Room
- Family Room
- Living Room
- Dining Room
- Open Floorplan
- Bonus Room
- Workshop
- Wood Flooring
- Fire and Smoke Detector
Kitchen
- Oven
- Gas Range
- Microwave
- Granite Countertops
- Disposal
Bedrooms and Bathrooms
- 5 Bedrooms
- Walk-In Closet
- 3 Bathrooms
Laundry
- Laundry on main level
- Laundry in Kitchen
Finished Basement
- Basement Fills Entire Space Under The House
- 1 Bathroom in Basement
Parking
- 3 Car Attached Garage
- Garage Door Opener
Outdoor Features
- Covered patio or porch
- Storage Shed
Schools
- Adams Central Elementary School
- Ac Middle School
- Ac High School
Utilities
- Forced Air Heating and Cooling System
- Gas Water Heater
- Water Softener is Owned
Listing and Financial Details
- Assessor Parcel Number 010018812
Map
Home Values in the Area
Average Home Value in this Area
Tax History
| Year | Tax Paid | Tax Assessment Tax Assessment Total Assessment is a certain percentage of the fair market value that is determined by local assessors to be the total taxable value of land and additions on the property. | Land | Improvement |
|---|---|---|---|---|
| 2024 | $4,927 | $416,543 | $78,624 | $337,919 |
| 2023 | $7,017 | $443,730 | $78,624 | $365,106 |
| 2022 | $7,603 | $448,160 | $78,624 | $369,536 |
| 2021 | $7,054 | $428,661 | $69,888 | $358,773 |
| 2020 | $6,517 | $406,628 | $69,888 | $336,740 |
| 2019 | $2,155 | $137,877 | $42,688 | $95,189 |
Property History
| Date | Event | Price | Change | Sq Ft Price |
|---|---|---|---|---|
| 05/23/2025 05/23/25 | Pending | -- | -- | -- |
| 05/21/2025 05/21/25 | For Sale | $564,900 | -- | $159 / Sq Ft |
Purchase History
| Date | Type | Sale Price | Title Company |
|---|---|---|---|
| Warranty Deed | $415,000 | -- |
Mortgage History
| Date | Status | Loan Amount | Loan Type |
|---|---|---|---|
| Open | $332,000 | New Conventional | |
| Closed | $332,000 | Stand Alone Refi Refinance Of Original Loan | |
| Previous Owner | $250,000 | Unknown |
Similar Homes in Hastings, NE
Source: REALTORS® of Greater Mid-Nebraska
MLS Number: 20250602
APN: 010018812
- 2717 Merle Ave
- 1304 Lakeridge Dr
- 1106 Lakeridge Dr
- 3109 Lakeview Ave
- 2910 Lakeview Ave
- 3247 Wendell Dr
- 3505 Wendell Dr
- 3813 Lake Park Ln
- 605 N Shore Dr
- 3704 Fisherman Ln
- 1802 Westchester Dr
- TBD Osborne Dr W
- 3109 W Laux Dr
- 3107 W Laux Dr
- 1324 N Saunders Ave
- 3013 W Laux Dr
- 1246 N Saunders Ave
- 1239 N Webster Ave
- 1315 Heritage Dr
- 1408 N Saint Joseph Ave
