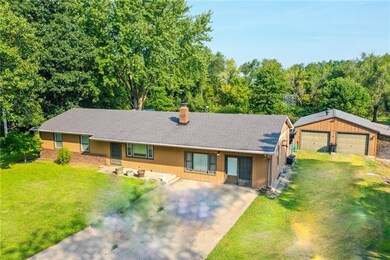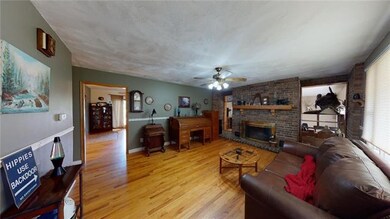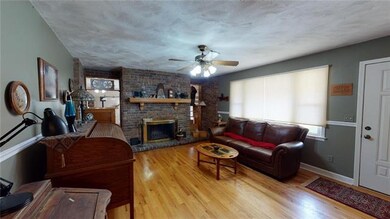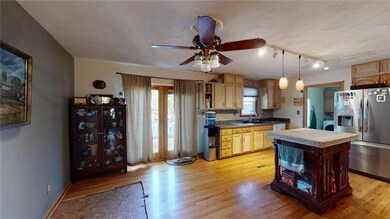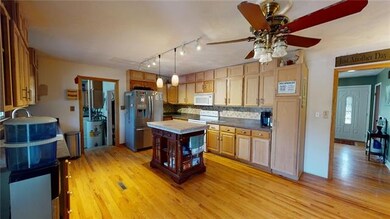
2913 N 2nd St Saint Joseph, MO 64505
Northside NeighborhoodHighlights
- In Ground Pool
- Deck
- Ranch Style House
- 330,620 Sq Ft lot
- Wood Burning Stove
- 1 Fireplace
About This Home
As of July 2023Enjoy living on your very own private oasis with approx 7.59 acres including inground pool with brand new liner!! This ranch home features living room with wood burning fireplace, open kitchen and dining with plenty of cabinets and counterspace, laundry room conveniently located off the kitchen, 3 bedrooms, 2 full bathrooms and hardwood floors throughout most of the home. The 2 car attached garage has been converted into a spacious family room for additional square footage. Enjoy the peace and quiet from your back deck surrounded by trees and nature with no neighbors in sight. Take a dip in the pool or enjoy adding your own garden area. The oversized detached garage can accommodate 2 or more cars and includes ample storage with cabinets and workshop area. The garage has it's on breaker box and the attached shed houses a wood burning stove to heat the garage in the winter time. There is a chain link fence that encloses part of the backyard including the pool and garden area plus bonus shed. Add your personal touches to turn this home into your dream retreat. Home is priced to sell based on it's current condition and selling as is. However, Seller would consider repairing flooring in kitchen and bath with acceptable offer or giving a flooring allowance.
Home Details
Home Type
- Single Family
Est. Annual Taxes
- $1,637
Year Built
- Built in 1985
Lot Details
- 7.59 Acre Lot
Parking
- 2 Car Detached Garage
- Front Facing Garage
Home Design
- Ranch Style House
- Frame Construction
- Composition Roof
Interior Spaces
- 1,977 Sq Ft Home
- 1 Fireplace
- Wood Burning Stove
- Washer
Kitchen
- Eat-In Kitchen
- Electric Oven or Range
- Kitchen Island
Bedrooms and Bathrooms
- 3 Bedrooms
- 2 Full Bathrooms
Outdoor Features
- In Ground Pool
- Deck
- Enclosed patio or porch
Schools
- Lindbergh Elementary School
Utilities
- Central Air
- Septic Tank
Community Details
- No Home Owners Association
Listing and Financial Details
- Assessor Parcel Number 06-3.0-05-002-001-040.000
Ownership History
Purchase Details
Home Financials for this Owner
Home Financials are based on the most recent Mortgage that was taken out on this home.Purchase Details
Home Financials for this Owner
Home Financials are based on the most recent Mortgage that was taken out on this home.Purchase Details
Home Financials for this Owner
Home Financials are based on the most recent Mortgage that was taken out on this home.Similar Homes in Saint Joseph, MO
Home Values in the Area
Average Home Value in this Area
Purchase History
| Date | Type | Sale Price | Title Company |
|---|---|---|---|
| Warranty Deed | -- | St Joseph Title | |
| Warranty Deed | -- | First American Title Ins Co | |
| Warranty Deed | -- | None Available |
Mortgage History
| Date | Status | Loan Amount | Loan Type |
|---|---|---|---|
| Open | $265,109 | FHA | |
| Previous Owner | $225,907 | New Conventional | |
| Previous Owner | $25,000 | New Conventional | |
| Previous Owner | $127,587 | New Conventional | |
| Previous Owner | $144,750 | New Conventional | |
| Previous Owner | $148,000 | New Conventional | |
| Previous Owner | $143,200 | New Conventional | |
| Previous Owner | $13,500 | Credit Line Revolving |
Property History
| Date | Event | Price | Change | Sq Ft Price |
|---|---|---|---|---|
| 07/27/2023 07/27/23 | Sold | -- | -- | -- |
| 06/24/2023 06/24/23 | Pending | -- | -- | -- |
| 06/14/2023 06/14/23 | For Sale | $270,000 | +22.8% | $139 / Sq Ft |
| 10/15/2021 10/15/21 | Sold | -- | -- | -- |
| 09/12/2021 09/12/21 | Pending | -- | -- | -- |
| 09/09/2021 09/09/21 | For Sale | $219,900 | -- | $111 / Sq Ft |
Tax History Compared to Growth
Tax History
| Year | Tax Paid | Tax Assessment Tax Assessment Total Assessment is a certain percentage of the fair market value that is determined by local assessors to be the total taxable value of land and additions on the property. | Land | Improvement |
|---|---|---|---|---|
| 2024 | $1,770 | $25,260 | $3,490 | $21,770 |
| 2023 | $1,770 | $25,260 | $3,490 | $21,770 |
| 2022 | $1,639 | $25,260 | $3,490 | $21,770 |
| 2021 | $1,646 | $25,260 | $3,490 | $21,770 |
| 2020 | $1,637 | $25,260 | $3,490 | $21,770 |
| 2019 | $1,580 | $25,260 | $3,490 | $21,770 |
| 2018 | $1,423 | $25,260 | $3,490 | $21,770 |
| 2017 | $1,410 | $25,260 | $0 | $0 |
| 2015 | $8 | $26,330 | $0 | $0 |
| 2014 | $1,616 | $26,310 | $0 | $0 |
Agents Affiliated with this Home
-
Sawnya Williams
S
Seller's Agent in 2023
Sawnya Williams
BHHS Stein & Summers
(816) 294-9596
9 in this area
57 Total Sales
-
Diana Gubarik

Buyer's Agent in 2023
Diana Gubarik
Platinum Realty LLC
1 in this area
16 Total Sales
-
Stroud & Associa Team

Seller's Agent in 2021
Stroud & Associa Team
Real Broker, LLC
(816) 232-4111
42 in this area
726 Total Sales
-
Susan Dudley
S
Seller Co-Listing Agent in 2021
Susan Dudley
RE/MAX PROFESSIONALS
(816) 233-2300
9 in this area
122 Total Sales
Map
Source: Heartland MLS
MLS Number: 2344341
APN: 06-3.0-05-002-001-040.000
- 3402 N 2nd St
- 2110 N 2nd St
- 320 E Highland Ave
- 3504 N 5th Street Terrace
- 709 E Highland Ave
- 3112 N 11th St
- 3121 & 3119 Saint Joseph Ave
- 1021 Roosevelt Ave
- 1808 Bellevue St
- 905 5th Ave
- 1426 N 3rd St
- 1424 N 3rd St
- 1502 6th Ave
- 1423 N 2nd St
- 325 A St
- 1322 N 2nd St
- 2018 N 16th St
- 1514 Third Ave
- 1321 Grand Ave
- 3809 Saint Joseph Ave

