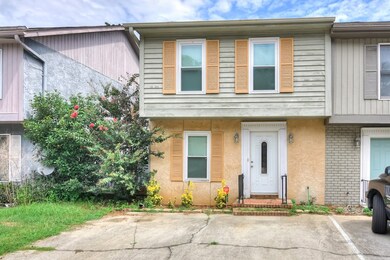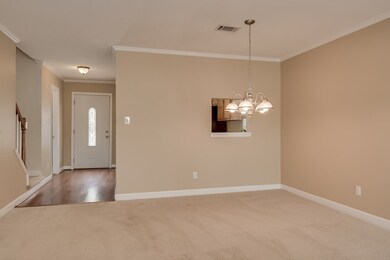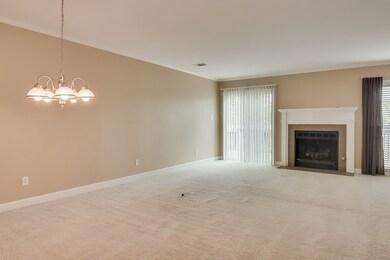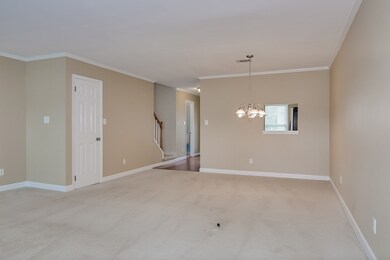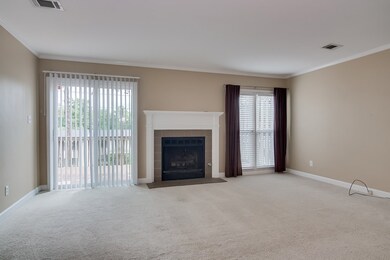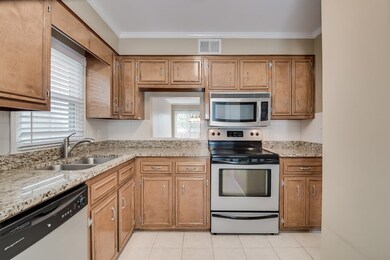2913 Norgate Dr Augusta, GA 30909
Forest Hills NeighborhoodHighlights
- Deck
- Great Room
- Breakfast Room
- Wood Flooring
- No HOA
- Rear Porch
About This Home
As of March 2020Nestled townhome on Norgate in the heart of Summerville! This adorable townhome is just minutes away from the Augusta University Summerville campus, hospitals, restaurants & much more! The welcoming foyer features hardwood floors, half bathroom & leads you into the open floor plan that this home offers! The kitchen features granite countertops, stainless steel appliances, pantry w/ shelving, beautiful wooden cabinets, double undermount sink & more! The dining area flows into the living room which features back deck access & a gas fireplace! The owner suite features 2 closets, exposed beams on the cathedral ceiling as a unique touch & private bathroom! The remaining bedroom is also located upstairs w/ a private bathroom & spacious closet! Upstairs you will also find the laundry area! The privacy fenced yard features an upper deck, lower patio & crawl space access! This home has been very well maintained & is in located in a desired area! Schedule your personal tour today!
Townhouse Details
Home Type
- Townhome
Est. Annual Taxes
- $1,962
Year Built
- Built in 1985
Lot Details
- 4,356 Sq Ft Lot
- Fenced
- Landscaped
Parking
- Parking Pad
Home Design
- Composition Roof
- Wood Siding
- Stucco
Interior Spaces
- 1,314 Sq Ft Home
- 2-Story Property
- Ceiling Fan
- Gas Log Fireplace
- Blinds
- Entrance Foyer
- Great Room
- Family Room
- Living Room with Fireplace
- Breakfast Room
- Dining Room
- Crawl Space
- Pull Down Stairs to Attic
- Home Security System
Kitchen
- Electric Range
- Built-In Microwave
- Dishwasher
- Disposal
Flooring
- Wood
- Carpet
- Ceramic Tile
Bedrooms and Bathrooms
- 2 Bedrooms
- Primary Bedroom Upstairs
Laundry
- Dryer
- Washer
Outdoor Features
- Deck
- Rear Porch
Schools
- Lake Forest Hills Elementary School
- Langford Middle School
- Richmond Academy High School
Utilities
- Forced Air Heating and Cooling System
- Heating System Uses Natural Gas
- Vented Exhaust Fan
Listing and Financial Details
- Tax Lot 5
- Assessor Parcel Number 033-1-217-00-0
Community Details
Overview
- No Home Owners Association
- Walton Hills Subdivision
Security
- Fire and Smoke Detector
Ownership History
Purchase Details
Home Financials for this Owner
Home Financials are based on the most recent Mortgage that was taken out on this home.Purchase Details
Home Financials for this Owner
Home Financials are based on the most recent Mortgage that was taken out on this home.Purchase Details
Home Financials for this Owner
Home Financials are based on the most recent Mortgage that was taken out on this home.Purchase Details
Home Financials for this Owner
Home Financials are based on the most recent Mortgage that was taken out on this home.Purchase Details
Home Financials for this Owner
Home Financials are based on the most recent Mortgage that was taken out on this home.Map
Home Values in the Area
Average Home Value in this Area
Purchase History
| Date | Type | Sale Price | Title Company |
|---|---|---|---|
| Warranty Deed | $107,500 | -- | |
| Warranty Deed | $101,000 | -- | |
| Warranty Deed | $98,000 | -- | |
| Warranty Deed | $125,000 | None Available | |
| Corporate Deed | $124,900 | None Available |
Mortgage History
| Date | Status | Loan Amount | Loan Type |
|---|---|---|---|
| Closed | $86,000 | New Conventional | |
| Previous Owner | $76,000 | New Conventional | |
| Previous Owner | $125,000 | Purchase Money Mortgage | |
| Previous Owner | $99,920 | Purchase Money Mortgage |
Property History
| Date | Event | Price | Change | Sq Ft Price |
|---|---|---|---|---|
| 03/12/2020 03/12/20 | Off Market | $107,500 | -- | -- |
| 03/11/2020 03/11/20 | Sold | $107,500 | -5.9% | $82 / Sq Ft |
| 02/21/2020 02/21/20 | Pending | -- | -- | -- |
| 07/30/2019 07/30/19 | For Sale | $114,300 | +13.2% | $87 / Sq Ft |
| 02/15/2019 02/15/19 | Sold | $101,000 | -12.1% | $77 / Sq Ft |
| 02/05/2019 02/05/19 | Pending | -- | -- | -- |
| 08/03/2018 08/03/18 | For Sale | $114,900 | +17.2% | $87 / Sq Ft |
| 03/22/2013 03/22/13 | Sold | $98,000 | -1.9% | $75 / Sq Ft |
| 02/04/2013 02/04/13 | Pending | -- | -- | -- |
| 09/19/2012 09/19/12 | For Sale | $99,900 | -- | $76 / Sq Ft |
Tax History
| Year | Tax Paid | Tax Assessment Tax Assessment Total Assessment is a certain percentage of the fair market value that is determined by local assessors to be the total taxable value of land and additions on the property. | Land | Improvement |
|---|---|---|---|---|
| 2024 | $2,404 | $72,204 | $11,200 | $61,004 |
| 2023 | $2,404 | $60,448 | $11,200 | $49,248 |
| 2022 | $1,728 | $46,353 | $11,200 | $35,153 |
| 2021 | $1,745 | $42,710 | $11,200 | $31,510 |
| 2020 | $1,645 | $40,950 | $9,440 | $31,510 |
| 2019 | $1,760 | $40,950 | $9,440 | $31,510 |
| 2018 | $1,774 | $40,950 | $9,440 | $31,510 |
| 2017 | $1,765 | $40,950 | $9,440 | $31,510 |
| 2016 | $1,766 | $40,950 | $9,440 | $31,510 |
| 2015 | $1,777 | $40,950 | $9,440 | $31,510 |
| 2014 | $1,715 | $40,950 | $9,440 | $31,510 |
Source: REALTORS® of Greater Augusta
MLS Number: 430753
APN: 0331217000
- 2875 Lake Forest Dr
- 704 Bransford Rd
- 2910 Lake Forest Dr
- 2801 Peachtree Place
- 3016 Fox Spring Rd
- 2823 Walters Ct
- 3034 Bransford Rd
- 600 Bransford Rd
- 1313 Buena Vista Rd
- 1203 Highland Ave
- 570 Martin Ln
- 12 Shadowbrook Cir
- 3055 Hillsdale Dr
- 3071 Walton Way
- 2647 Royal St
- 3143 Switzer Dr
- 3134 Switzer Dr
- 801 Monte Sano Ave Unit A3
- 2602 Walton Way
- 1201 Reid Rd

