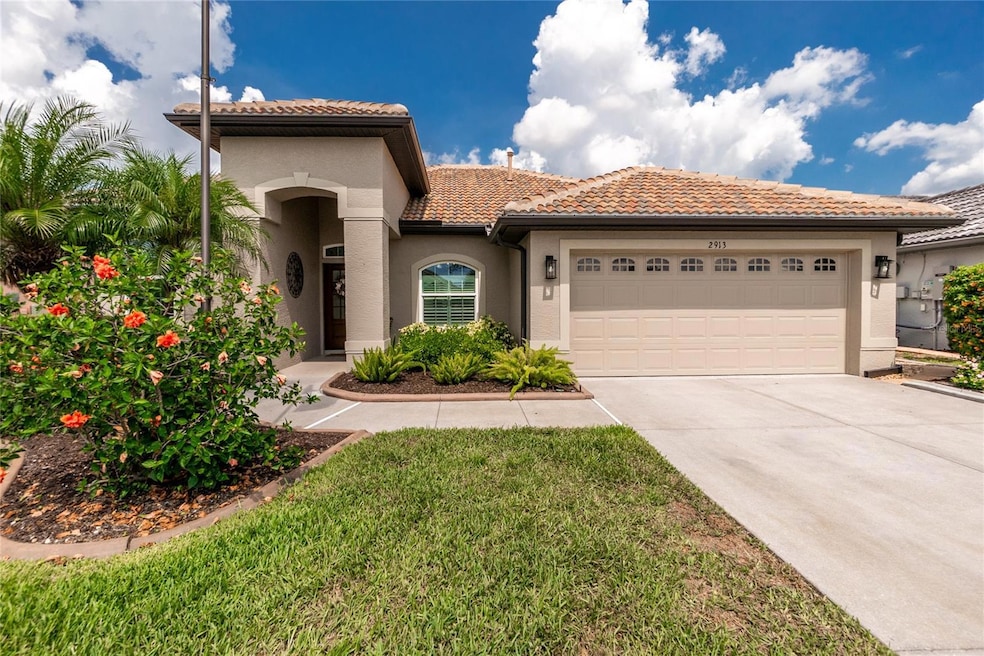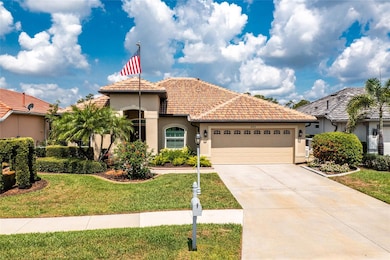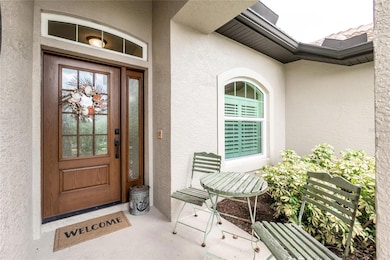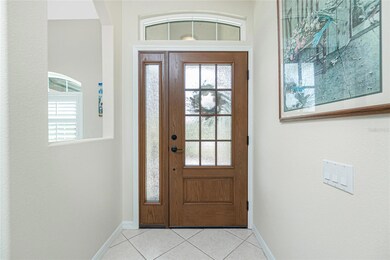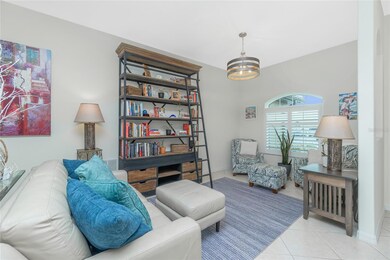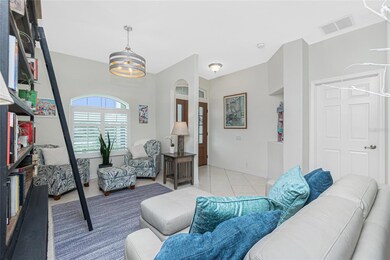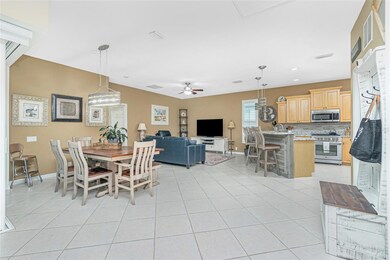
2913 Royal Palm Dr North Port, FL 34288
Estimated payment $2,926/month
Highlights
- Fitness Center
- Fishing
- Golf Course View
- Toledo Blade Elementary School Rated A
- Gated Community
- Open Floorplan
About This Home
Move-In Ready 3-Bedroom Home with Whole House Generator in Gated Bobcat Trail CommunityNestled in the sought-after gated community of Bobcat Trail, this well-maintained 3-bedroom, 2-bath home offers peace of mind, comfort, and style in every detail. A brand-new roof (2024) and impact-rated windows and doors with transferable warranties ensure long-term protection and value. As an added bonus, the home is equipped with a whole house generator system, providing uninterrupted power and reliability during any storm or outage.Enjoy serene, private views from the oversized screened lanai, perfect for relaxing or entertaining guests. The home sits within a natural gas community, featuring a gas stove, gas water heater, and gas dryer—all contributing to excellent energy efficiency and lower utility costs.Inside, thoughtful upgrades abound, including plantation shutters, custom California closets in all bedrooms, and a recently remodeled guest bathroom with sleek, modern finishes. A Murphy bed adds flexible space for guests or a home office. The garage is outfitted with built-in California storage cabinets, offering functionality and organization, while kitchen bar stools convey with the sale for a seamless move-in.Bobcat Trail residents enjoy access to resort-style amenities, including a fitness center, pool, and beautifully maintained common areas. Conveniently located near I-75 and just a short driv
Listing Agent
RE/MAX PALM REALTY Brokerage Phone: 941-743-5525 License #3231758 Listed on: 05/22/2025

Home Details
Home Type
- Single Family
Est. Annual Taxes
- $6,834
Year Built
- Built in 2004
Lot Details
- 7,634 Sq Ft Lot
- Lot Dimensions are 58x120x71x120
- East Facing Home
- Property is zoned PCDN
HOA Fees
Parking
- 2 Car Attached Garage
- Garage Door Opener
- Driveway
Home Design
- Slab Foundation
- Tile Roof
- Block Exterior
- Stucco
Interior Spaces
- 1,808 Sq Ft Home
- Open Floorplan
- High Ceiling
- Ceiling Fan
- Window Treatments
- Sliding Doors
- Living Room
- Dining Room
- Golf Course Views
- Storm Windows
Kitchen
- Cooktop
- Microwave
- Freezer
- Ice Maker
- Dishwasher
- Stone Countertops
- Solid Wood Cabinet
- Disposal
Flooring
- Tile
- Terrazzo
Bedrooms and Bathrooms
- 3 Bedrooms
- Primary Bedroom on Main
- Split Bedroom Floorplan
- Walk-In Closet
- 2 Full Bathrooms
Laundry
- Laundry Room
- Dryer
- Washer
Eco-Friendly Details
- Well Sprinkler System
Outdoor Features
- Exterior Lighting
- Rain Gutters
- Private Mailbox
Schools
- Toledo Blade Elementary School
- Woodland Middle School
- North Port High School
Utilities
- Central Air
- Heat Pump System
- Thermostat
- Underground Utilities
- Gas Water Heater
- High Speed Internet
- Phone Available
- Cable TV Available
Listing and Financial Details
- Visit Down Payment Resource Website
- Legal Lot and Block 22 / F
- Assessor Parcel Number 0986170622
- $2,047 per year additional tax assessments
Community Details
Overview
- Association fees include pool, ground maintenance, management, security
- Advance Management Inc Association, Phone Number (941) 493-0287
- Advanced Management Inc Association, Phone Number (941) 493-0287
- Bobcat Trail Community
- Bobcat Trail Subdivision
- On-Site Maintenance
- The community has rules related to deed restrictions, allowable golf cart usage in the community
Amenities
- Clubhouse
Recreation
- Tennis Courts
- Recreation Facilities
- Fitness Center
- Community Pool
- Fishing
Security
- Security Guard
- Gated Community
Map
Home Values in the Area
Average Home Value in this Area
Tax History
| Year | Tax Paid | Tax Assessment Tax Assessment Total Assessment is a certain percentage of the fair market value that is determined by local assessors to be the total taxable value of land and additions on the property. | Land | Improvement |
|---|---|---|---|---|
| 2024 | $6,543 | $318,900 | $73,400 | $245,500 |
| 2023 | $6,543 | $304,900 | $79,600 | $225,300 |
| 2022 | $7,085 | $309,700 | $78,200 | $231,500 |
| 2021 | $4,554 | $174,691 | $0 | $0 |
| 2020 | $4,517 | $172,279 | $0 | $0 |
| 2019 | $4,457 | $168,406 | $0 | $0 |
| 2018 | $4,336 | $165,266 | $0 | $0 |
| 2017 | $4,143 | $161,867 | $0 | $0 |
| 2016 | $4,216 | $190,700 | $42,600 | $148,100 |
| 2015 | $4,263 | $166,600 | $30,400 | $136,200 |
| 2014 | $4,087 | $153,879 | $0 | $0 |
Property History
| Date | Event | Price | Change | Sq Ft Price |
|---|---|---|---|---|
| 05/22/2025 05/22/25 | For Sale | $379,057 | +27.4% | $210 / Sq Ft |
| 04/05/2021 04/05/21 | Sold | $297,500 | +2.6% | $165 / Sq Ft |
| 03/05/2021 03/05/21 | Pending | -- | -- | -- |
| 03/04/2021 03/04/21 | For Sale | $289,900 | -- | $160 / Sq Ft |
Purchase History
| Date | Type | Sale Price | Title Company |
|---|---|---|---|
| Warranty Deed | $297,500 | Attorney | |
| Warranty Deed | $315,000 | -- | |
| Warranty Deed | $295,300 | -- |
Mortgage History
| Date | Status | Loan Amount | Loan Type |
|---|---|---|---|
| Open | $223,125 | New Conventional | |
| Previous Owner | $206,650 | Purchase Money Mortgage |
Similar Homes in the area
Source: Stellar MLS
MLS Number: C7509812
APN: 0986-17-0622
- 2871 Royal Palm Dr
- 2871 Phoenix Palm Terrace
- 3097 Royal Palm Dr
- 3050 Bobcat Village Center Rd
- 4790 Turnberry Cir
- 4250 Turnberry Cir
- 4721 Turnberry Cir
- 2584 Silver Palm Rd
- 4331 Turnberry Cir
- 0 Weatherton St Unit MFRA4577628
- 3020 Bobcat Village Center Rd
- 1332 Hedgewood Cir
- 4530 Turnberry Cir
- 4410 Turnberry Cir
- 0 Music Ln Unit MFRC7504059
- 0 Music Ln Unit MFRNS1083143
- 0 Music Ln Unit MFRC7498181
- 0 Music Ln Unit MFRC7498085
- 0 Fernway Dr Unit MFRC7509319
- 1238 Fishtail Palm Ct
