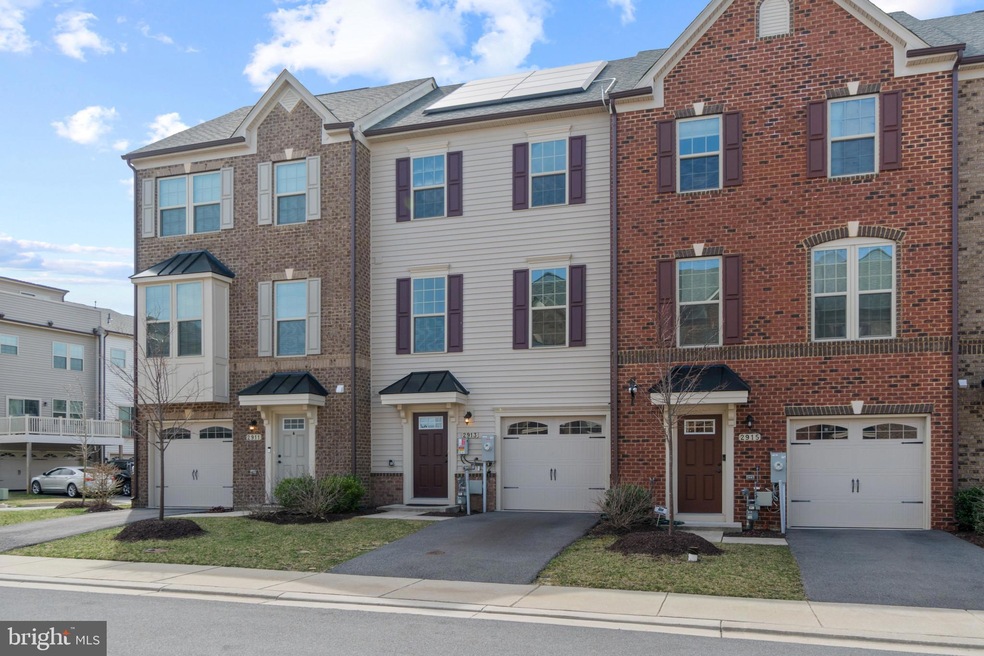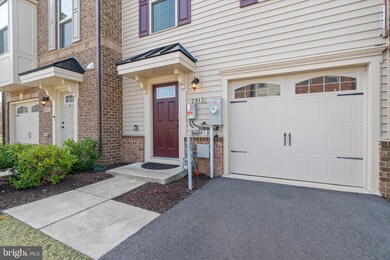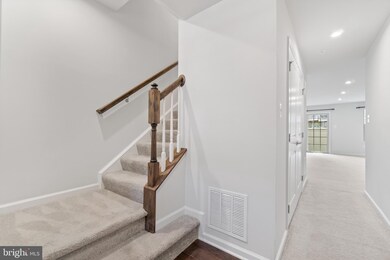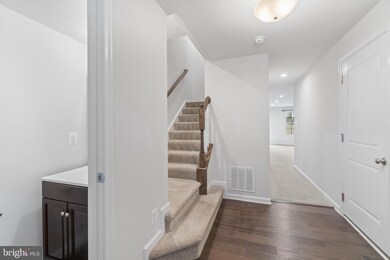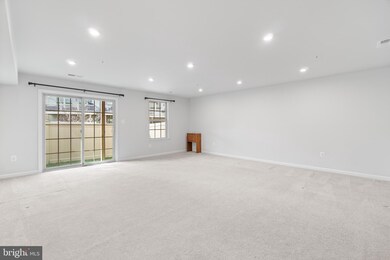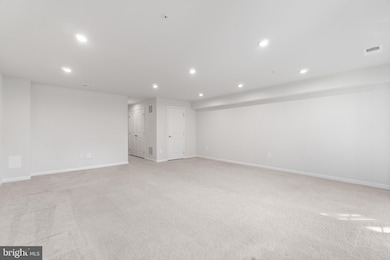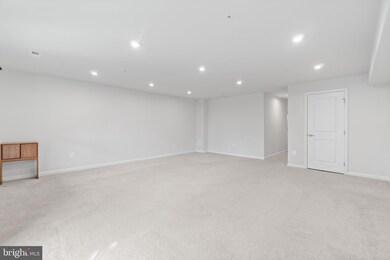
2913 Stagg Ln Hanover, MD 21076
Highlights
- Eat-In Gourmet Kitchen
- Colonial Architecture
- Main Floor Bedroom
- Open Floorplan
- Wood Flooring
- Attic
About This Home
As of May 2024Back on the market. Buyers had cold feet. This beautiful townhouse in the amenity-packed Parkside Community offers three bright levels: a large multipurpose room ideal for recreational, office, or guest bedroom, a powder room, and storage on the lower level. Hardwood floors throughout the main level, the spacious kitchen features a large island, granite countertops, a large pantry, and stainless-steel appliances, including a gas stove. The main level also includes a large dining area with beautifully built-in cabinets, a spacious family room, and a sitting area off the kitchen. The property boasts a one-car garage. Tesla Solar panels /system. Fenced backyard and a deck larger than builder's standard size. Enjoy easy access/walking distance to the pool, clubhouse, gym, walking trails, and activities within the community. Two visitor parking sites are only a few steps away from the property. Fresh paint. Conveniently located near shopping centers, Arundel Mill Mall, restaurants, and commuter routes 295,32,100 and 175, close to Ft. Meade, NASA, and NSA. This spotless townhouse is ready for immediate occupancy. Skip the wait for new construction—your dream home awaits!
Townhouse Details
Home Type
- Townhome
Est. Annual Taxes
- $4,889
Year Built
- Built in 2019
HOA Fees
- $95 Monthly HOA Fees
Parking
- 1 Car Direct Access Garage
- 1 Driveway Space
- Front Facing Garage
- Garage Door Opener
- On-Street Parking
Home Design
- Colonial Architecture
- Vinyl Siding
Interior Spaces
- 2,174 Sq Ft Home
- Property has 3 Levels
- Open Floorplan
- Built-In Features
- Recessed Lighting
- Family Room Off Kitchen
- Dining Area
- Wood Flooring
- Attic
- Basement
Kitchen
- Eat-In Gourmet Kitchen
- Breakfast Area or Nook
- Gas Oven or Range
- Built-In Range
- Range Hood
- Built-In Microwave
- Ice Maker
- Dishwasher
- Stainless Steel Appliances
- Kitchen Island
- Disposal
Bedrooms and Bathrooms
- 3 Bedrooms
- Main Floor Bedroom
- En-Suite Bathroom
- Walk-In Closet
- Soaking Tub
Laundry
- Electric Dryer
- Washer
Utilities
- Central Air
- Heat Pump System
- Vented Exhaust Fan
- Natural Gas Water Heater
Additional Features
- Level Entry For Accessibility
- 1,560 Sq Ft Lot
Listing and Financial Details
- Tax Lot 5-49
- Assessor Parcel Number 020442090248274
- $475 Front Foot Fee per year
Community Details
Overview
- Parkside Subdivision, Strauss Floorplan
Recreation
- Community Pool
Pet Policy
- Dogs and Cats Allowed
Ownership History
Purchase Details
Home Financials for this Owner
Home Financials are based on the most recent Mortgage that was taken out on this home.Purchase Details
Home Financials for this Owner
Home Financials are based on the most recent Mortgage that was taken out on this home.Purchase Details
Similar Homes in the area
Home Values in the Area
Average Home Value in this Area
Purchase History
| Date | Type | Sale Price | Title Company |
|---|---|---|---|
| Deed | $537,000 | Certified Title | |
| Deed | $400,705 | Nvr Setmnt Svcs Of Md Inc | |
| Deed | $706,109 | Nvr Settlement Services |
Mortgage History
| Date | Status | Loan Amount | Loan Type |
|---|---|---|---|
| Open | $527,273 | FHA | |
| Previous Owner | $380,669 | New Conventional |
Property History
| Date | Event | Price | Change | Sq Ft Price |
|---|---|---|---|---|
| 05/15/2024 05/15/24 | Sold | $537,000 | -1.5% | $247 / Sq Ft |
| 03/14/2024 03/14/24 | For Sale | $545,000 | +36.0% | $251 / Sq Ft |
| 10/10/2019 10/10/19 | Sold | $400,705 | -0.4% | $175 / Sq Ft |
| 09/25/2019 09/25/19 | Price Changed | $402,205 | +3.9% | $176 / Sq Ft |
| 06/10/2019 06/10/19 | Price Changed | $386,990 | +4.6% | $169 / Sq Ft |
| 05/16/2019 05/16/19 | Pending | -- | -- | -- |
| 05/16/2019 05/16/19 | Price Changed | $369,990 | -12.3% | $162 / Sq Ft |
| 05/15/2019 05/15/19 | For Sale | $421,990 | -- | $185 / Sq Ft |
Tax History Compared to Growth
Tax History
| Year | Tax Paid | Tax Assessment Tax Assessment Total Assessment is a certain percentage of the fair market value that is determined by local assessors to be the total taxable value of land and additions on the property. | Land | Improvement |
|---|---|---|---|---|
| 2025 | $5,265 | $468,200 | $155,000 | $313,200 |
| 2024 | $5,265 | $440,533 | $0 | $0 |
| 2023 | $4,313 | $412,867 | $0 | $0 |
| 2022 | $4,400 | $385,200 | $135,000 | $250,200 |
| 2021 | $4,355 | $385,200 | $135,000 | $250,200 |
| 2020 | $4,355 | $385,200 | $135,000 | $250,200 |
| 2019 | $513 | $49,000 | $49,000 | $0 |
| 2018 | $497 | $49,000 | $49,000 | $0 |
Agents Affiliated with this Home
-
Zagros Ahmed

Seller's Agent in 2024
Zagros Ahmed
Compass
(443) 631-6074
6 in this area
29 Total Sales
-
Photi Mavroulis

Buyer's Agent in 2024
Photi Mavroulis
RE/MAX
(443) 691-6590
6 in this area
88 Total Sales
-
Eva Daniels

Seller's Agent in 2019
Eva Daniels
The KW Collective
(410) 984-0888
123 in this area
3,510 Total Sales
-
N
Buyer's Agent in 2019
Non Member Member
Metropolitan Regional Information Systems
Map
Source: Bright MLS
MLS Number: MDAA2079678
APN: 04-420-90248274
- 2932 Hebron Ln
- 7652 Telamon Way
- 2930 Middleham Ct
- 7822 Seneca Ridge Ln S
- 3004 Frayser Farm Rd
- 3042 Bretons Ridge Way
- 2739 Prospect Hill Dr
- 2735 Prospect Hill Dr
- 7912 N Gladden Farm Way
- 7808 Union Hill Dr
- 7312 Taylor's Hill Ln
- 7429 Matapan Dr
- 7932 Brandy Station Rd
- 7820 Mine Run Rd
- 3433 Jacobs Ford Way
- 7347 Old Calvary Rd
- 7921 Mine Run Rd
- 7215 Winding Hills Dr
- 7868 Mine Run Rd
- 2270 Haw River Rd
