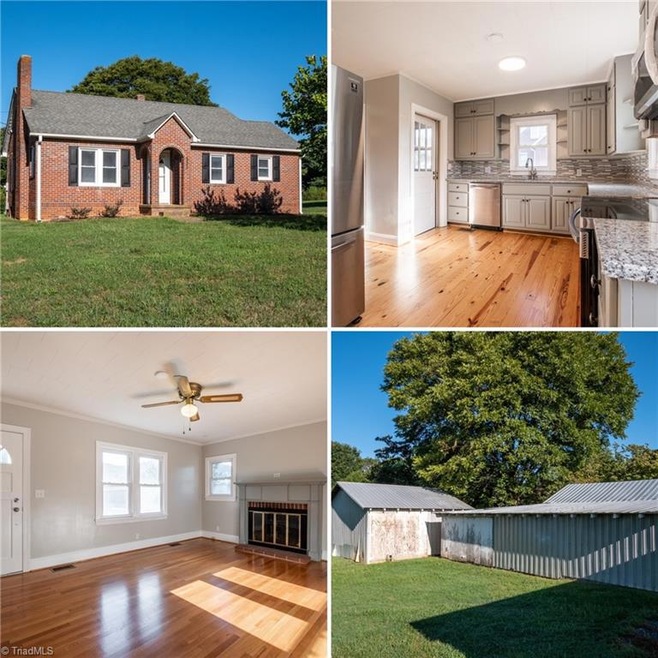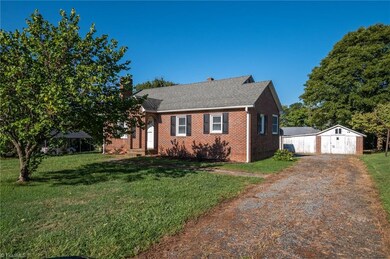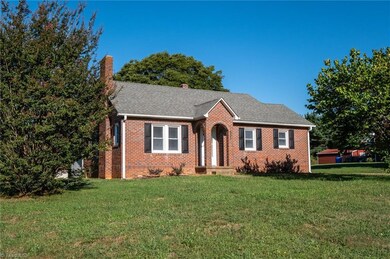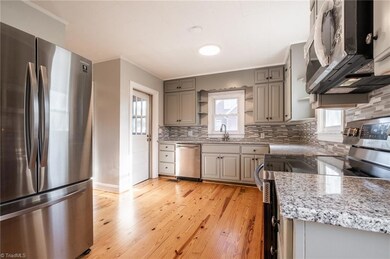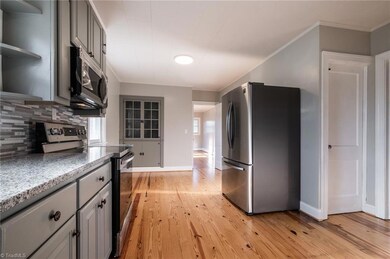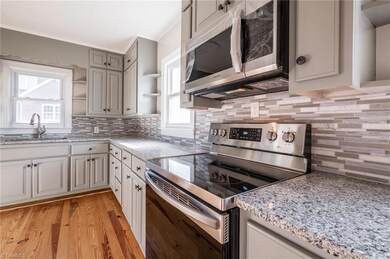
$144,000
- 1 Bed
- 1 Bath
- 631 Sq Ft
- 110 Vestal Ave
- Jonesville, NC
Downsizing, investing or embracing a simpler lifestyle? Discover a perfect blend of cozy charm & modern living in this adorable, fully remodelled 1BR/1 full bath nestled in the heart of Jonesville! This GEM is ready to call home!Experience fresh, contemporary touches--updated kitchen, new floors to thoughtful living spaces which capitalizes on every square inch to feel spacious, inviting. Natural
Shawn Gaudet de Lestard Keller Williams Realty Elite
