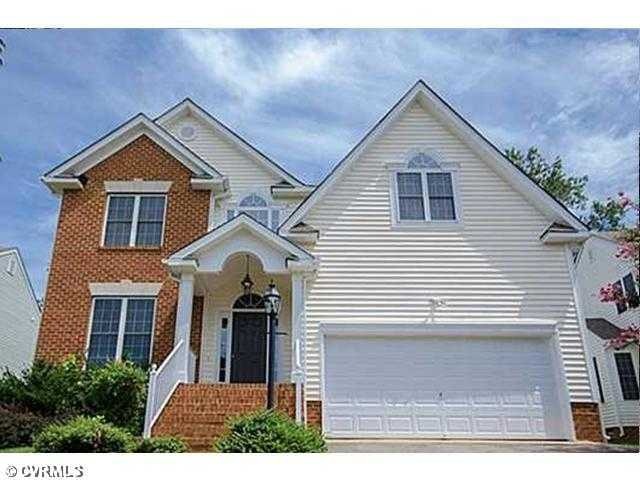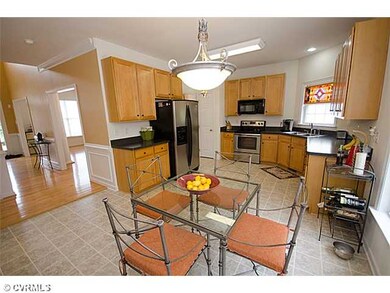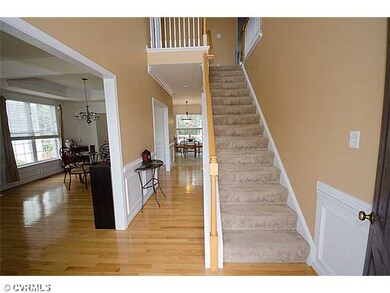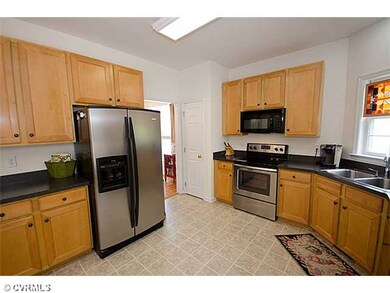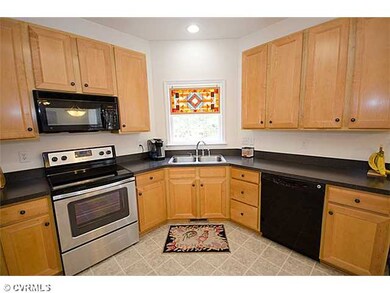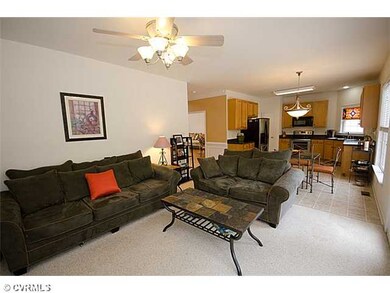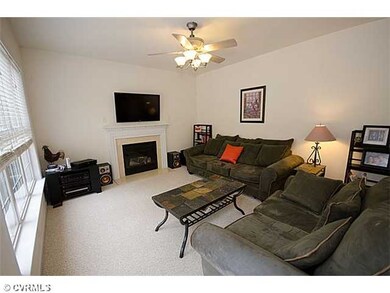
2913 Tidal Dr Midlothian, VA 23112
About This Home
As of May 2019*Private Backyard *4 Bedrooms, 2.5 Baths, 2 Car Garage! *Wood Flooring in the Foyer, Dining Room, Living Room & Hallways *Eat-in Kitchen w/Dishwasher, Stainless Steel Smooth Top Stove, Microwave *Kitchen is Open to the Family Room With Carpeting & Gas Logs *Formal Dining Room and Formal Living Rooms *2-Story Foyer *Owner's Suite Offers a Walk-In Closet *Owner's Spa-Like Bath Features Double Sinks, Stand-Up Shower & Oversized Soaking Tub *3 Additional Bedrooms on 2nd Level *Upstairs Laundry Center *Attached Garage *Oversized Rear Deck *Level Backyard That's Private *Low Maintenance Vinyl Siding & Partial Brick Front *Convenient to Child Care Center, Convenience Store, Powhite Parkway/Route 288, Hospitals, Shopping & Dining *Minutes to the Reservoir *Fabulous Location - Compelling Price!
Last Agent to Sell the Property
Shaheen Ruth Martin & Fonville License #0225082544 Listed on: 08/14/2013

Home Details
Home Type
- Single Family
Est. Annual Taxes
- $3,377
Year Built
- 2004
Home Design
- Shingle Roof
- Composition Roof
Bedrooms and Bathrooms
- 4 Bedrooms
- 2 Full Bathrooms
Additional Features
- Property has 2 Levels
- Forced Air Heating and Cooling System
Listing and Financial Details
- Assessor Parcel Number 720-686-54-73-00000
Ownership History
Purchase Details
Home Financials for this Owner
Home Financials are based on the most recent Mortgage that was taken out on this home.Purchase Details
Home Financials for this Owner
Home Financials are based on the most recent Mortgage that was taken out on this home.Purchase Details
Home Financials for this Owner
Home Financials are based on the most recent Mortgage that was taken out on this home.Similar Homes in Midlothian, VA
Home Values in the Area
Average Home Value in this Area
Purchase History
| Date | Type | Sale Price | Title Company |
|---|---|---|---|
| Warranty Deed | $285,000 | Attorney | |
| Warranty Deed | $240,000 | -- | |
| Deed | $229,625 | -- |
Mortgage History
| Date | Status | Loan Amount | Loan Type |
|---|---|---|---|
| Open | $234,000 | Stand Alone Refi Refinance Of Original Loan | |
| Closed | $231,990 | FHA | |
| Previous Owner | $192,000 | New Conventional | |
| Previous Owner | $199,000 | New Conventional | |
| Previous Owner | $213,600 | New Conventional |
Property History
| Date | Event | Price | Change | Sq Ft Price |
|---|---|---|---|---|
| 05/23/2019 05/23/19 | Sold | $285,000 | 0.0% | $136 / Sq Ft |
| 04/19/2019 04/19/19 | Pending | -- | -- | -- |
| 04/11/2019 04/11/19 | For Sale | $285,000 | +18.8% | $136 / Sq Ft |
| 03/27/2014 03/27/14 | Sold | $240,000 | -7.7% | $115 / Sq Ft |
| 01/31/2014 01/31/14 | Pending | -- | -- | -- |
| 08/14/2013 08/14/13 | For Sale | $260,000 | -- | $124 / Sq Ft |
Tax History Compared to Growth
Tax History
| Year | Tax Paid | Tax Assessment Tax Assessment Total Assessment is a certain percentage of the fair market value that is determined by local assessors to be the total taxable value of land and additions on the property. | Land | Improvement |
|---|---|---|---|---|
| 2025 | $3,377 | $376,600 | $87,000 | $289,600 |
| 2024 | $3,377 | $372,700 | $87,000 | $285,700 |
| 2023 | $3,107 | $341,400 | $82,000 | $259,400 |
| 2022 | $3,009 | $327,100 | $77,000 | $250,100 |
| 2021 | $2,809 | $288,700 | $75,000 | $213,700 |
| 2020 | $2,712 | $285,500 | $75,000 | $210,500 |
| 2019 | $2,598 | $273,500 | $75,000 | $198,500 |
| 2018 | $2,530 | $267,800 | $75,000 | $192,800 |
| 2017 | $2,466 | $251,700 | $72,000 | $179,700 |
| 2016 | $2,331 | $242,800 | $72,000 | $170,800 |
| 2015 | $2,384 | $245,700 | $72,000 | $173,700 |
| 2014 | $2,356 | $242,800 | $72,000 | $170,800 |
Agents Affiliated with this Home
-
G
Seller's Agent in 2019
Glenda Holloway
Joyner Fine Properties
23 Total Sales
-

Buyer's Agent in 2019
Suzanne Thornton
Chesterfield Realty
(804) 873-4115
2 in this area
45 Total Sales
-

Seller's Agent in 2014
Kristin Krupp
Shaheen Ruth Martin & Fonville
(804) 873-8782
8 in this area
228 Total Sales
-

Seller Co-Listing Agent in 2014
Sherry Beran
Shaheen Ruth Martin & Fonville
(804) 513-5545
44 Total Sales
Map
Source: Central Virginia Regional MLS
MLS Number: 1321461
APN: 720-68-65-47-300-000
- 14536 Waters Shore Dr
- 14712 Evershot Cir
- 14936 Endstone Trail
- 2409 Silver Lake Terrace
- 3000 Cove Ridge Rd
- 2324 Millcrest Terrace
- 2236 Thorncrag Ln
- 3719 Waverton Dr
- 3204 Shallowford Landing Terrace
- 3512 Ampfield Way
- 6401 Lila Crest Ln
- 6405 Lila Crest Ln
- 2228 Millcrest Terrace
- 4030 Water Overlook Blvd
- 15013 Dordon Ln
- 4227 Heron Pointe Place
- 15006 Dordon Ln
- 14801 Abberton Dr
- 14825 Abberton Dr
- 3100 Liberty Oaks Rd
