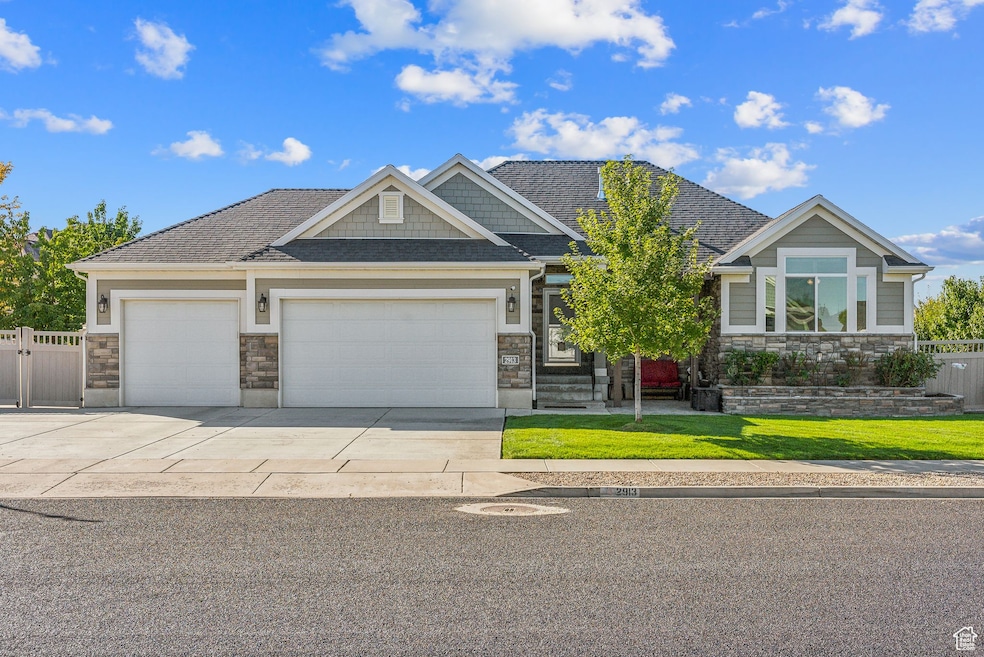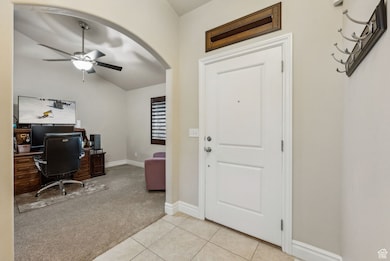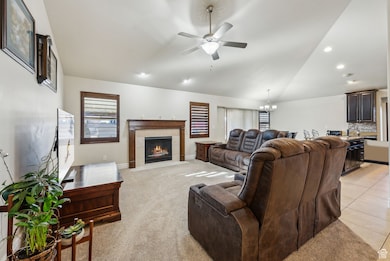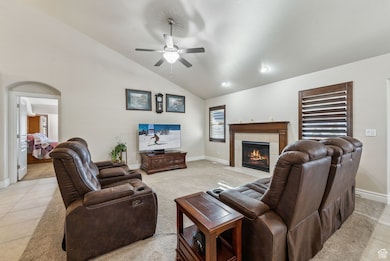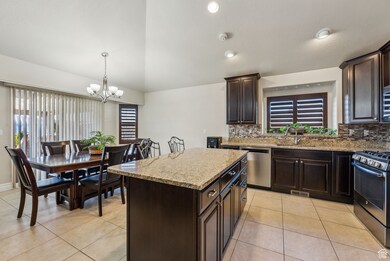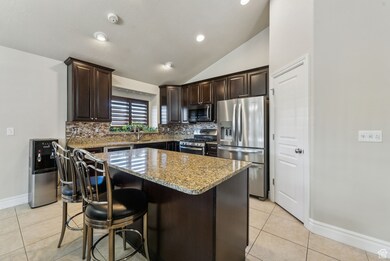
2913 W 50 S West Point, UT 84015
Estimated payment $4,343/month
Highlights
- RV or Boat Parking
- Vaulted Ceiling
- Main Floor Primary Bedroom
- Mountain View
- Rambler Architecture
- Granite Countertops
About This Home
** Open House this Saturday 11 am to 2 pm **PRICE REDUCED** This exceptional Rambler-style home features 6 bedrooms, 3.5 bathrooms, and 3,440 square feet of living space. Designed for comfort and convenience, it includes a cozy fireplace, plantation shutters, smart thermostat, newly installed 95% efficient furnace and A/C (2024), and plenty of storage in basement, garage, and two sheds. The beautifully landscaped .37-acre yard is ideal for gardening, while the covered deck offers the perfect setting for outdoor entertaining. A secure RV pad provides additional parking. **Front porch & back deck furniture, ring doorbell, car cover with shed, & workbench in shed are included. Square footage is provided as a courtesy estimate based on county records; buyers are encouraged to obtain an independent measurement.
Home Details
Home Type
- Single Family
Est. Annual Taxes
- $3,646
Year Built
- Built in 2013
Lot Details
- 0.37 Acre Lot
- Property is Fully Fenced
- Landscaped
- Property is zoned Single-Family, R-3
Parking
- 3 Car Attached Garage
- RV or Boat Parking
Home Design
- Rambler Architecture
- Stone Siding
- Stucco
Interior Spaces
- 3,441 Sq Ft Home
- 2-Story Property
- Vaulted Ceiling
- Ceiling Fan
- Self Contained Fireplace Unit Or Insert
- Gas Log Fireplace
- Double Pane Windows
- Plantation Shutters
- Blinds
- Sliding Doors
- Smart Doorbell
- Den
- Mountain Views
- Basement Fills Entire Space Under The House
Kitchen
- Gas Oven
- Built-In Range
- Microwave
- Granite Countertops
- Disposal
Flooring
- Carpet
- Tile
Bedrooms and Bathrooms
- 6 Bedrooms | 2 Main Level Bedrooms
- Primary Bedroom on Main
- Walk-In Closet
- Bathtub With Separate Shower Stall
Home Security
- Smart Thermostat
- Storm Doors
Eco-Friendly Details
- Reclaimed Water Irrigation System
Outdoor Features
- Covered patio or porch
- Storage Shed
- Playground
- Play Equipment
Schools
- West Point Elementary And Middle School
- Syracuse High School
Utilities
- Forced Air Heating and Cooling System
- Natural Gas Connected
Community Details
- No Home Owners Association
- Yalecrest Estates Subdivision
Listing and Financial Details
- Exclusions: Dryer, Refrigerator, Washer
- Assessor Parcel Number 12-753-0204
Map
Home Values in the Area
Average Home Value in this Area
Tax History
| Year | Tax Paid | Tax Assessment Tax Assessment Total Assessment is a certain percentage of the fair market value that is determined by local assessors to be the total taxable value of land and additions on the property. | Land | Improvement |
|---|---|---|---|---|
| 2024 | $2,572 | $343,200 | $111,847 | $231,353 |
| 2023 | $392 | $591,000 | $143,147 | $447,853 |
| 2022 | $1,899 | $350,350 | $75,522 | $274,828 |
| 2021 | $3,287 | $466,000 | $113,928 | $352,072 |
| 2020 | $2,902 | $406,000 | $96,442 | $309,558 |
| 2019 | $2,790 | $385,000 | $93,348 | $291,652 |
| 2018 | $2,684 | $365,000 | $91,753 | $273,247 |
| 2016 | $2,779 | $198,880 | $35,571 | $163,309 |
| 2015 | $2,726 | $184,800 | $35,571 | $149,229 |
| 2014 | $2,346 | $161,332 | $35,571 | $125,761 |
| 2013 | -- | $74,949 | $74,949 | $0 |
Property History
| Date | Event | Price | Change | Sq Ft Price |
|---|---|---|---|---|
| 04/21/2025 04/21/25 | Pending | -- | -- | -- |
| 04/18/2025 04/18/25 | For Sale | $725,000 | 0.0% | $211 / Sq Ft |
| 04/08/2025 04/08/25 | Pending | -- | -- | -- |
| 03/28/2025 03/28/25 | Price Changed | $725,000 | -2.7% | $211 / Sq Ft |
| 03/21/2025 03/21/25 | Price Changed | $745,000 | -0.7% | $217 / Sq Ft |
| 03/07/2025 03/07/25 | For Sale | $750,000 | -- | $218 / Sq Ft |
Deed History
| Date | Type | Sale Price | Title Company |
|---|---|---|---|
| Special Warranty Deed | -- | Lincoln Title | |
| Special Warranty Deed | -- | Lincoln Title | |
| Special Warranty Deed | -- | Lincoln Title | |
| Interfamily Deed Transfer | -- | None Available | |
| Interfamily Deed Transfer | -- | None Available | |
| Interfamily Deed Transfer | -- | None Available | |
| Special Warranty Deed | -- | Cottonwood Title Ins | |
| Special Warranty Deed | -- | Cottonwood Title Ins |
Mortgage History
| Date | Status | Loan Amount | Loan Type |
|---|---|---|---|
| Previous Owner | $100,000 | Credit Line Revolving | |
| Previous Owner | $232,250 | No Value Available | |
| Previous Owner | $316,997 | VA |
Similar Homes in the area
Source: UtahRealEstate.com
MLS Number: 2069626
APN: 12-753-0204
