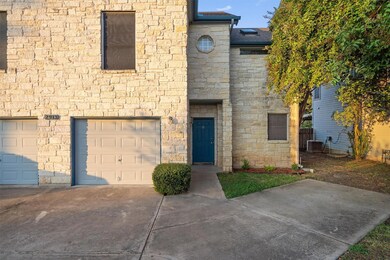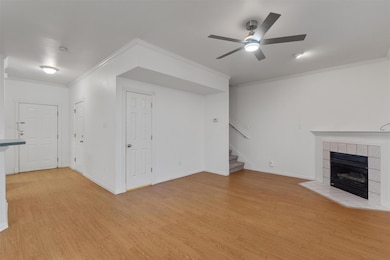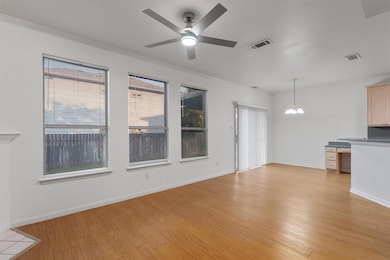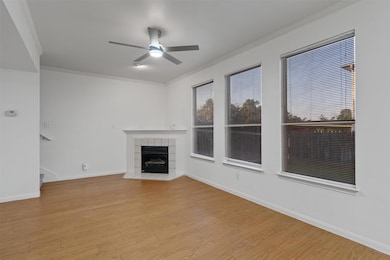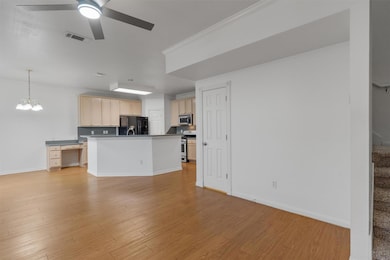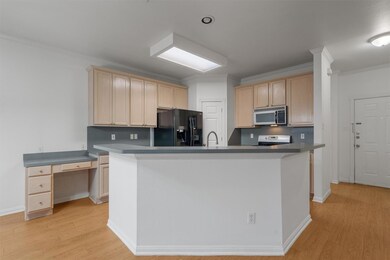2913 Whisper Oaks Ln Georgetown, TX 78628
River Bend NeighborhoodHighlights
- Open Floorplan
- 1 Fireplace
- Game Room
- Douglas Benold Middle School Rated A-
- No HOA
- Covered Patio or Porch
About This Home
Welcome to this freshly updated duplex, offering comfort, functionality, and an unbeatable Georgetown location! This right-side Unit B features an open-concept layout on the main floor with a bright living room, dining space, and kitchen that flow seamlessly together. The kitchen includes stainless steel appliances, a refrigerator, a 5-burner gas stove top, and a built-in desk area—perfect for working from home or keeping the household organized. The laundry room is conveniently located on the main level next to the kitchen, and a half bath adds extra convenience for guests. A cozy fireplace (aesthetic only), tall 9-foot ceilings throughout , and a glass sliding door fill the downstairs with natural light, creating a welcoming space.
Upstairs, you’ll find three bedrooms plus a versatile loft/game/media room—ideal for a second living area, office, or playroom with a beautiful skylight. The primary suite boasts a huge walk-in closet and private bath, offering plenty of storage and comfort. With brand new carpet and fresh paint throughout, the home feels move-in ready.
The single car garage is fully finished out and comes complete with an electric opener and remote for added convenience. Enjoy the best of Georgetown living with Costco, shopping, dining, medical, and historic Downtown Georgetown just 5 minutes away.
Listing Agent
White Label Realty Brokerage Phone: (254) 870-4044 License #0603663 Listed on: 09/15/2025
Property Details
Home Type
- Multi-Family
Est. Annual Taxes
- $9,241
Year Built
- Built in 2000
Lot Details
- 9,021 Sq Ft Lot
- East Facing Home
- Wood Fence
- Back Yard Fenced and Front Yard
Parking
- 1 Car Attached Garage
- Single Garage Door
- Driveway
Home Design
- Duplex
- Slab Foundation
- Shingle Roof
- Composition Roof
Interior Spaces
- 1,642 Sq Ft Home
- 2-Story Property
- Open Floorplan
- Built-In Features
- Ceiling Fan
- 1 Fireplace
- Blinds
- Dining Room
- Game Room
Kitchen
- Open to Family Room
- Eat-In Kitchen
- Free-Standing Gas Oven
- Free-Standing Gas Range
- Microwave
- Dishwasher
- Stainless Steel Appliances
- Laminate Countertops
- Disposal
Flooring
- Carpet
- Tile
- Vinyl
Bedrooms and Bathrooms
- 3 Bedrooms
- Walk-In Closet
Laundry
- Laundry Room
- Washer and Gas Dryer Hookup
Outdoor Features
- Covered Patio or Porch
Schools
- Frost Elementary School
- Douglas Benold Middle School
- Georgetown High School
Utilities
- Central Heating and Cooling System
- Heating System Uses Natural Gas
- Electric Water Heater
- High Speed Internet
- Cable TV Available
Listing and Financial Details
- Security Deposit $1,875
- Tenant pays for all utilities, cable TV, electricity, gas, pest control, repairs, sewer, trash collection, water
- The owner pays for taxes
- $50 Application Fee
- Assessor Parcel Number 20959501000004
- Tax Block C
Community Details
Overview
- No Home Owners Association
- Reata East Rep Lts 04 9 Blk C Pud Subdivision
Pet Policy
- Limit on the number of pets
- Pet Size Limit
- Pet Deposit $250
- Dogs and Cats Allowed
- Breed Restrictions
Map
Source: Unlock MLS (Austin Board of REALTORS®)
MLS Number: 9197359
APN: R373688
- 3012 Whisper Oaks Ln Unit I
- 205 Birch Oak Ln
- 313 Golden Oaks Dr
- 701 Garden Meadow Dr
- 1906 Garden Villa Dr
- 1907 Northwest Blvd
- 901 Garden Meadow Dr
- 1900 Westwood Ln
- 503 E Central Dr
- 3403 NW Northwest Blvd
- 3403 Northwest Blvd
- 3415 Bluebonnet Trail
- 2005 Park Ln
- 0 Janis Dr
- 209 Village Dr
- 910 Garden View Dr
- 800 River Bend Dr
- 100 W Central Dr
- 2404 Cottonwood Dr Unit A/B
- 3602 Buffalo Springs Trail
- 3104 Northwest Blvd Unit D
- 3104 Northwest Blvd Unit A
- 2900 Whisper Oaks Ln
- 1623 E Northwest Blvd
- 120 River Bend Dr
- 121 River Bend Dr
- 506 Lakeway Dr
- 1905 Thornton Ln
- 707 Garden Meadow Dr
- 1902 Garden Villa Dr
- 801 E Central Dr
- 1700 Garden Villa Dr Unit A
- 1617 Northwest Blvd
- 102 Verna Spur Unit A
- 800 Kimberly St
- 3603 Buffalo Springs Trail Unit B
- 3505 Rocky Hollow Trail Unit A
- 3505 Rocky Hollow Trail Unit B
- 2306 Cottonwood Dr Unit B
- 3700 Buffalo Springs Trail Unit A

