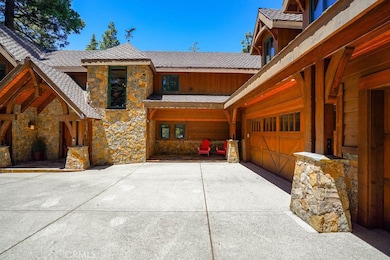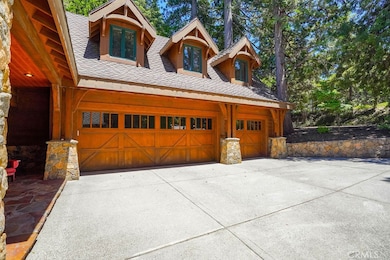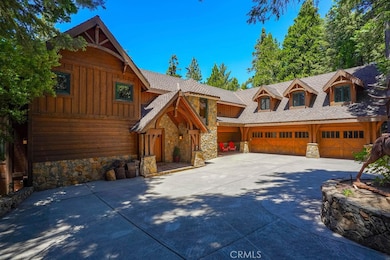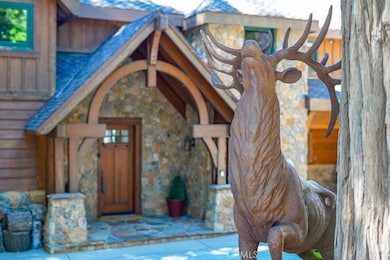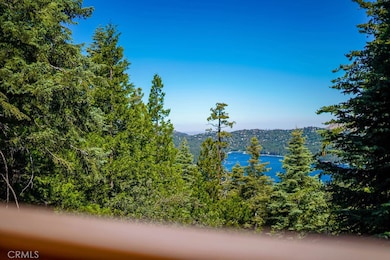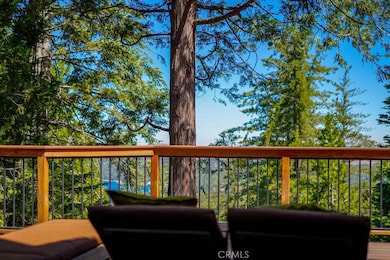29130 Bald Eagle Lake Arrowhead, CA 92352
Estimated payment $16,030/month
Highlights
- Marina
- Home Theater
- Lake View
- Gated with Attendant
- Fishing
- 1.54 Acre Lot
About This Home
BALD EAGLE RIDGE: Perched high within the prestigious Cedar Ridge Estates, this magnificent mountain lodge combines timeless craftsmanship with natural beauty. Nestled among towering pines and overlooking beautiful Lake Arrowhead, the setting offers breathtaking panoramic scenery.
Set on approximately 1.54 acres of pristine landscape, this exceptional home includes every modern comfort—along with coveted lake rights. The chef’s kitchen is a true centerpiece, featuring an 8-burner professional range, double ovens, a sleek stainless-steel hood, and a large island perfect for meal prep or casual dining. The formal dining room, highlighted by a striking stone fireplace (one of five throughout the home), easily accommodates a 12-seat table—perfect for memorable gatherings.
A beautiful bedroom suite graces the main level, while the master suite upstairs offers a cozy fireplace, lake view, and a luxurious bath complete with a steam shower. Two additional bedrooms are also located on the upper level, with six bedrooms total throughout the home.
The expansive game room is ideal for entertaining, boasting a full wet bar with refrigerators, space for a pool table, shuffleboard, and poker table, along with another fireplace and large bar area. Two sweeping decks provide the perfect backdrop for outdoor entertaining or quiet relaxation beneath the trees. Additional features include multiple air conditioners, fresh paint, and an attached three-car garage with an electric charging station—all set within the exclusive gates of Cedar Ridge Estates.
Listing Agent
Keller Williams Empire Estates Brokerage Phone: 909-322-7401 License #00942989 Listed on: 10/29/2025
Home Details
Home Type
- Single Family
Year Built
- Built in 1988
Lot Details
- 1.54 Acre Lot
- Cul-De-Sac
- Secluded Lot
- Lot Has A Rolling Slope
- Density is up to 1 Unit/Acre
HOA Fees
- $245 Monthly HOA Fees
Parking
- 3 Car Attached Garage
- Electric Vehicle Home Charger
- Parking Available
- Two Garage Doors
- Garage Door Opener
- Driveway
- Automatic Gate
Property Views
- Lake
- Mountain
Home Design
- Entry on the 1st floor
- Turnkey
- Planned Development
- Copper Plumbing
Interior Spaces
- 6,294 Sq Ft Home
- 3-Story Property
- Wet Bar
- Wired For Sound
- Built-In Features
- High Ceiling
- Ceiling Fan
- Two Way Fireplace
- Double Pane Windows
- Insulated Windows
- Formal Entry
- Family Room with Fireplace
- Great Room
- Living Room with Fireplace
- Living Room with Attached Deck
- Home Theater
- Game Room with Fireplace
- Bonus Room
- Storage
- Laundry Room
- Utility Room
Kitchen
- Walk-In Pantry
- Double Oven
- Six Burner Stove
- Granite Countertops
Bedrooms and Bathrooms
- 7 Main Level Bedrooms
- Retreat
- Fireplace in Primary Bedroom
- Fireplace in Primary Bedroom Retreat
- Walk-In Closet
- 6 Full Bathrooms
- Steam Shower
Outdoor Features
- Lake Privileges
- Exterior Lighting
- Rain Gutters
Utilities
- Central Heating and Cooling System
Listing and Financial Details
- Tax Lot 39
- Tax Tract Number 12783
- Assessor Parcel Number 0331461130000
- $1,865 per year additional tax assessments
- Seller Considering Concessions
Community Details
Overview
- Cedar Ridge Association, Phone Number (909) 337-3055
- Arrowhead Woods Subdivision
- Community Lake
- Near a National Forest
Recreation
- Marina
- Fishing
- Hiking Trails
- Bike Trail
Security
- Gated with Attendant
- Controlled Access
Map
Home Values in the Area
Average Home Value in this Area
Tax History
| Year | Tax Paid | Tax Assessment Tax Assessment Total Assessment is a certain percentage of the fair market value that is determined by local assessors to be the total taxable value of land and additions on the property. | Land | Improvement |
|---|---|---|---|---|
| 2025 | $33,630 | $2,600,000 | $450,000 | $2,150,000 |
| 2024 | $31,776 | $2,991,151 | $747,788 | $2,243,363 |
| 2023 | $31,469 | $2,932,500 | $733,125 | $2,199,375 |
| 2022 | $30,820 | $2,875,000 | $718,750 | $2,156,250 |
| 2021 | $13,363 | $1,216,862 | $177,542 | $1,039,320 |
| 2020 | $13,373 | $1,204,385 | $175,722 | $1,028,663 |
| 2019 | $13,012 | $1,180,769 | $172,276 | $1,008,493 |
| 2018 | $12,675 | $1,157,617 | $168,898 | $988,719 |
| 2017 | $12,435 | $1,134,918 | $165,586 | $969,332 |
| 2016 | $12,182 | $1,112,664 | $162,339 | $950,325 |
| 2015 | $12,424 | $1,095,951 | $159,901 | $936,050 |
| 2014 | $10,150 | $914,483 | $156,769 | $757,714 |
Property History
| Date | Event | Price | List to Sale | Price per Sq Ft | Prior Sale |
|---|---|---|---|---|---|
| 10/29/2025 10/29/25 | For Sale | $2,500,000 | -16.7% | $397 / Sq Ft | |
| 10/29/2021 10/29/21 | Sold | $3,000,000 | -8.4% | $477 / Sq Ft | View Prior Sale |
| 09/03/2021 09/03/21 | Pending | -- | -- | -- | |
| 09/18/2020 09/18/20 | For Sale | $3,275,000 | -- | $520 / Sq Ft |
Purchase History
| Date | Type | Sale Price | Title Company |
|---|---|---|---|
| Interfamily Deed Transfer | -- | Accommodation | |
| Grant Deed | $2,875,000 | Stewart Title Of Ca Inc | |
| Interfamily Deed Transfer | -- | None Available | |
| Interfamily Deed Transfer | -- | None Available | |
| Interfamily Deed Transfer | -- | Stewart Title Company | |
| Interfamily Deed Transfer | -- | Stewart Title Company | |
| Grant Deed | $1,000,000 | Stewart Title Company | |
| Interfamily Deed Transfer | -- | None Available |
Mortgage History
| Date | Status | Loan Amount | Loan Type |
|---|---|---|---|
| Open | $832,000 | New Conventional | |
| Previous Owner | $450,000 | New Conventional |
Source: California Regional Multiple Listing Service (CRMLS)
MLS Number: IV25250063
APN: 0331-461-13
- 29162 Bald Eagle Ridge Rd
- 654 S Cumberland Dr
- 0 Blueridge Dr Unit 25583029
- 29223 Pigeon Hawk Ln
- 716 Blue Ridge Dr
- 1556 Craighill Dr
- 00987 Elder Dr
- 0 0330145230000 Unit PV25147329
- 0 Apn 3270-003-006 Unit HD25051942
- 0 Unknown Unit SW25023071
- 29834 Juniper Dr
- 29649 Hook Creek Rd
- 0 Alder Terrace Unit EV24034135
- 0 Cumberland Dr Unit 25583061
- 813 Greenbriar Dr
- 28879 Sycamore Dr
- 28980 White Dove Ln
- 292 Ponderosa Peak Rd
- 275 Ponderosa Peak Rd
- 863 Oak Rd
- 28670 Shenandoah Dr
- 29255 Hemlock Dr
- 28393 Larchmont Ln
- 707 Virginia Ct
- 238 Bluebell Ln
- 513 W Victoria Ct
- 291 Crest Cir Dr
- 350 California 173
- 27957 Lakes Edge Rd
- 400 Cottage Grove Rd
- 27875 Rainbow
- 27607 Oak Knoll Dr
- 1322 Yellowstone Dr
- 754 Golden
- 27598 Meadow Bay Dr
- 1477 Sequoia Dr
- 27775 Matterhorn Dr
- 173 Grizzly Rd
- 30042 Enchanted Way
- 943 Nadelhorn Dr

