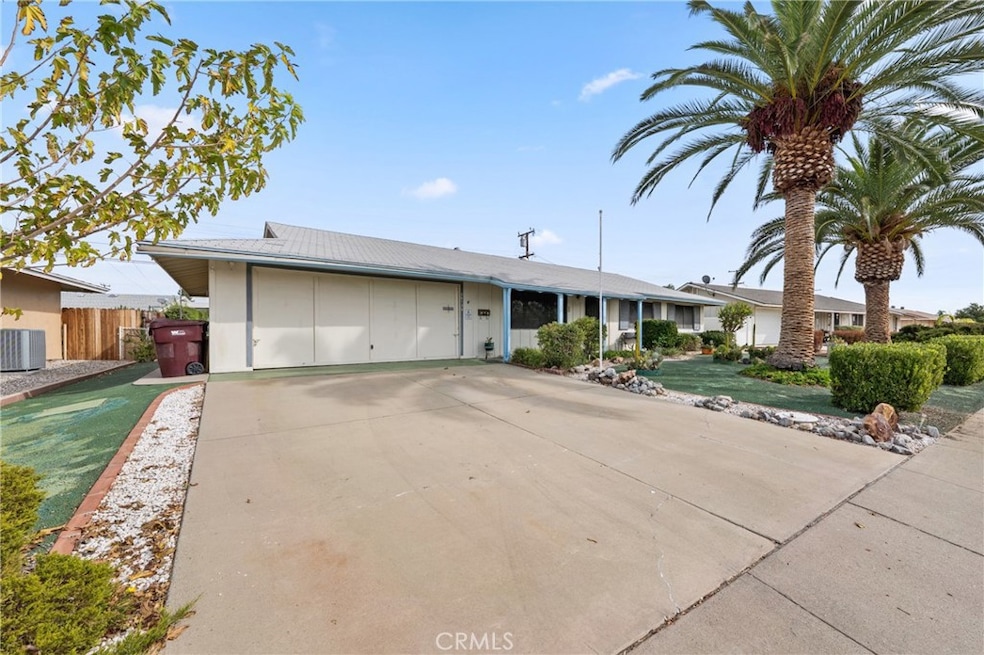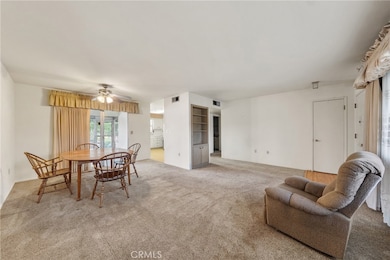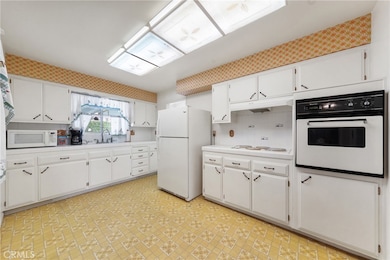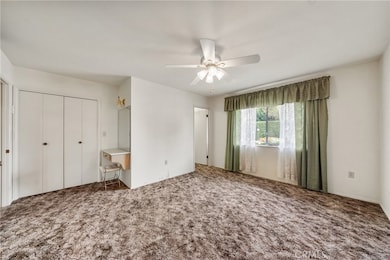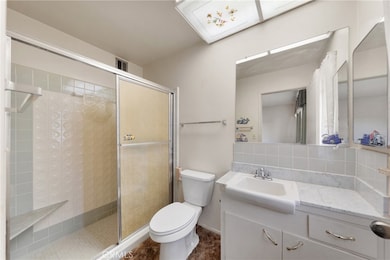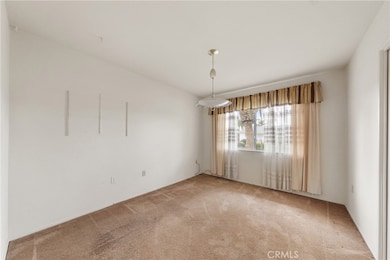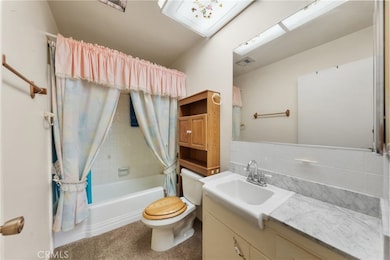29130 Prestwick Rd Sun City, CA 92586
Estimated payment $2,418/month
Highlights
- Active Adult
- Private Yard
- Porch
- Clubhouse
- Community Pool
- Patio
About This Home
Charming Menifee Home with Abundant Space and Sunshine! Welcome to this delightful 3-bedroom, 2-bathroom residence located in the heart of the 55+ Sun City community in Menifee. Perfect for those who love to entertain and enjoy California indoor-outdoor living, this property offers a fantastic blend of comfort and convenience. Key Features:
Spacious Interior: The home boasts a traditional and inviting layout with a dedicated living room and dining room, offering ample space for both formal gatherings and casual family time which moves effortlessly into the large kitchen, where you will have plenty of counter space and storage, making it the perfect place for preparing family meals.
Sun-Filled Living: A standout feature is the large sunroom, a versatile space perfect for a home office, gym, play area, or a bright spot to relax and soak up the sun year-round. Also enjoy the private community golf course, 2 pools, fitness center, and spa. Outdoor Oasis: Step outside to a large, fully fenced yard, offering a secure and expansive area for gardening, pets, or outdoor activities. The outdoor area also includes 3 storage sheds for storing all of the tools for your gardening and hobby activities.
Brand new heating and A/C systems for worry-free year-round comfort for years to come.
Convenience: Includes an attached 2-car fully enclosed carport for parking and additional storage
This home is ready for its next owner to move in and start making memories. Don't miss the opportunity to see this wonderful Menifee gem!
Listing Agent
eXp Realty of California, Inc. Brokerage Phone: 310-422-0993 License #02230272 Listed on: 11/13/2025

Home Details
Home Type
- Single Family
Est. Annual Taxes
- $1,276
Year Built
- Built in 1964
Lot Details
- 7,841 Sq Ft Lot
- Chain Link Fence
- Private Yard
HOA Fees
- $36 Monthly HOA Fees
Home Design
- Entry on the 1st floor
- Planned Development
- Composition Roof
Interior Spaces
- 1,308 Sq Ft Home
- 1-Story Property
- Dining Room
- Laundry Room
Kitchen
- Convection Oven
- Gas Cooktop
- Microwave
- Freezer
Bedrooms and Bathrooms
- 3 Main Level Bedrooms
- 2 Full Bathrooms
Parking
- 2 Car Garage
- 2 Carport Spaces
- Driveway
- On-Street Parking
Outdoor Features
- Patio
- Porch
Utilities
- Central Heating and Cooling System
Listing and Financial Details
- Tax Lot 29
- Tax Tract Number 2446
- Assessor Parcel Number 338086013
- $49 per year additional tax assessments
Community Details
Overview
- Active Adult
- Sun City Civic Association, Phone Number (951) 679-2311
Amenities
- Clubhouse
Recreation
- Community Pool
- Park
Map
Home Values in the Area
Average Home Value in this Area
Tax History
| Year | Tax Paid | Tax Assessment Tax Assessment Total Assessment is a certain percentage of the fair market value that is determined by local assessors to be the total taxable value of land and additions on the property. | Land | Improvement |
|---|---|---|---|---|
| 2025 | $1,276 | $372,299 | $111,691 | $260,608 |
| 2023 | $1,276 | $112,683 | $32,654 | $80,029 |
| 2022 | $1,265 | $110,474 | $32,014 | $78,460 |
| 2021 | $1,243 | $108,309 | $31,387 | $76,922 |
| 2020 | $1,225 | $107,200 | $31,066 | $76,134 |
| 2019 | $1,199 | $105,099 | $30,457 | $74,642 |
| 2018 | $1,146 | $103,039 | $29,861 | $73,178 |
| 2017 | $1,125 | $101,020 | $29,276 | $71,744 |
| 2016 | $1,080 | $99,040 | $28,702 | $70,338 |
| 2015 | $1,063 | $97,555 | $28,272 | $69,283 |
| 2014 | $1,032 | $95,646 | $27,719 | $67,927 |
Property History
| Date | Event | Price | List to Sale | Price per Sq Ft |
|---|---|---|---|---|
| 11/13/2025 11/13/25 | For Sale | $356,000 | -- | $272 / Sq Ft |
Purchase History
| Date | Type | Sale Price | Title Company |
|---|---|---|---|
| Grant Deed | $69,000 | Fidelity National Title Ins |
Mortgage History
| Date | Status | Loan Amount | Loan Type |
|---|---|---|---|
| Closed | $69,686 | FHA |
Source: California Regional Multiple Listing Service (CRMLS)
MLS Number: SW25259601
APN: 338-086-013
- 26328 Columbus Dr
- 29060 Del Monte Dr
- 26276 Foxgrove Rd
- 29238 Carmel Rd
- 26231 Foxgrove Rd
- 29300 Carmel Rd
- 29147 Waverly Dr
- 28970 Exmoor Ct
- 28957 Glen Oaks Dr
- 29350 Murrieta Rd
- 28839 Carmel Rd
- 29527 Singing Wood Ln
- 29200 Murrieta Rd Unit 31
- 29370 Murrieta Rd
- 28885 Hope Dr
- 29151 Thornhill Dr
- 26006 Westridge Ave
- 26451 Ridgemoor Rd
- 29200 Paperflower Ln
- 29164 Paperflower Ln
- 26632 Oakmont Dr
- 26960 Mccall Ct
- 26421 Tanglewood Dr
- 28500 Pebble Beach Dr
- 29701 Thornhill Dr
- 27111 Wentworth Dr
- 28500 Bradley Rd
- 25354 Silverwood Ln
- 28377 Encanto Dr
- 28071 Pebble Beach Dr
- 29986 Berea Rd
- 25869 Sandy Lodge Rd
- 25375 Forest Wood Cir
- 28370 Corte Magdalena
- 27328 Calle Palo
- 28155 Encanto Dr
- 28819 Callisto Ct
- 30277 Twain Dr
- 27635 Whisperwood Dr
- 25863 Prospector Ct
