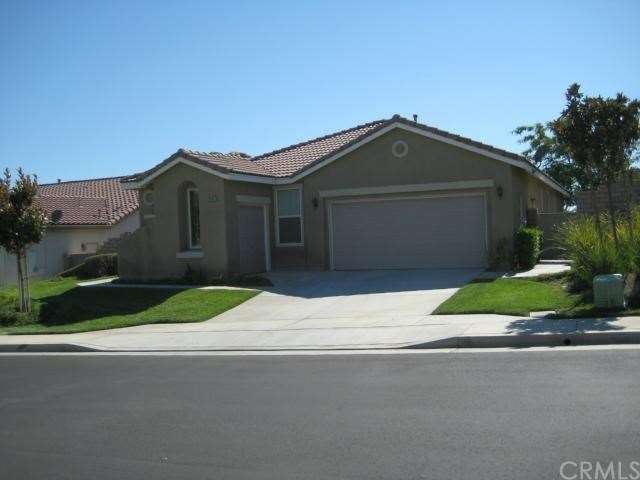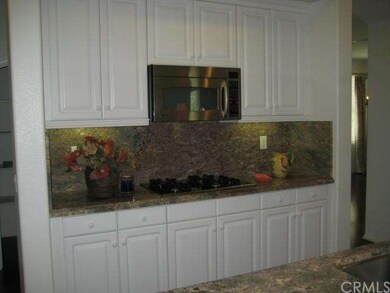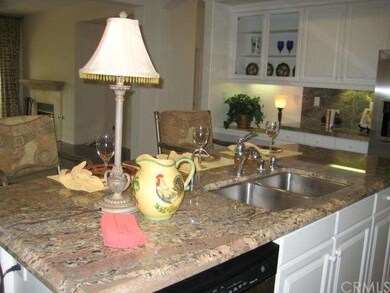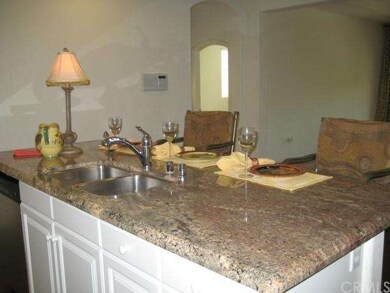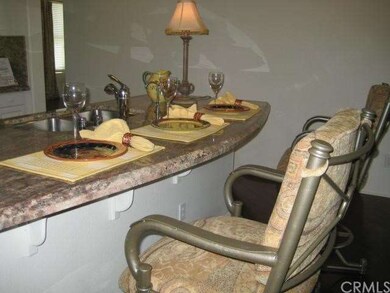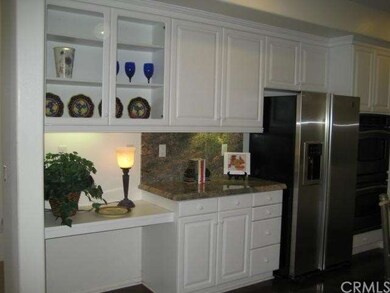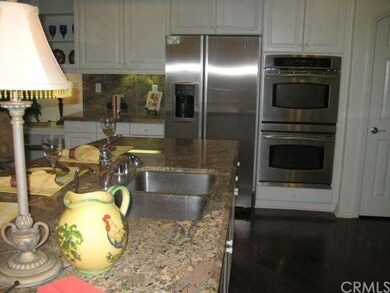
29135 Parkhill Ct Menifee, CA 92584
Menifee Lakes NeighborhoodHighlights
- Fitness Center
- Senior Community
- Canyon View
- In Ground Spa
- All Bedrooms Downstairs
- 1-minute walk to Aldergate Dog Park
About This Home
As of October 2016Tuscany model with every upgrade includes: beautiful wood floors in living areas (completely refinished 11/07/11), granite counters, upgraded white cabinets, double ovens, two pantries, desk area, central vacuum, surround sound, ceiling fans and much more. Master bedroom suite features dressing area with huge soaking tub, dual sinks. Extra large laundry room with sink and window for natural light. Low maintenance backyard with concrete patio and patio roof. Two car garage has epoxy floors and additional golf cart garage that could be used as a hobby room or extra storage. This extraordinary home is located within walking distance of the clubhouse. "Over 55" gate guarded resort with fabulous clubhouse, swimming pool, tennis, and bocce ball. Join the excellent fitness program to assist you in maintaining health and social contacts. There are many activities and clubs. Located close to shopping, dining and wine country in Temecula and approximately 1 hour from San Diego. HOA DUES $175.00 MONTHLY, INCLUDED ARE: CLUBHOUSE COMPLEX, GATE HOUSE GUARDS, WEEKLY TRASH PICKUP, FRONT YARD WATER AND LANDSCAPE MAINTENANCE AND MAINTENANCE OF ALL COMMON AREAS.
Last Agent to Sell the Property
Corinne Koelsch
Commercial Network Re Service License #00584233 Listed on: 07/31/2011
Last Buyer's Agent
Corinne Koelsch
Commercial Network Re Service License #00584233 Listed on: 07/31/2011
Home Details
Home Type
- Single Family
Est. Annual Taxes
- $5,222
Year Built
- Built in 2004
Lot Details
- 6,969 Sq Ft Lot
- Cul-De-Sac
- Wrought Iron Fence
- Block Wall Fence
- Landscaped
- Sprinklers Throughout Yard
- Property is zoned sp
HOA Fees
- $175 Monthly HOA Fees
Parking
- 2 Car Direct Access Garage
- Parking Available
Home Design
- Contemporary Architecture
- Turnkey
- Frame Construction
- Tile Roof
- Stucco
Interior Spaces
- 2,442 Sq Ft Home
- Central Vacuum
- Ceiling Fan
- Recessed Lighting
- Family Room with Fireplace
- Combination Dining and Living Room
- Canyon Views
- Fire and Smoke Detector
Kitchen
- Eat-In Kitchen
- Double Self-Cleaning Convection Oven
- Gas Oven or Range
- Range
- Microwave
- Dishwasher
- Granite Countertops
- Disposal
Flooring
- Wood
- Carpet
Bedrooms and Bathrooms
- 3 Bedrooms
- All Bedrooms Down
- 2 Full Bathrooms
Laundry
- Laundry Room
- Gas Dryer Hookup
Pool
- In Ground Spa
- Heated Pool
Outdoor Features
- Deck
- Covered patio or porch
Utilities
- Central Heating and Cooling System
- Vented Exhaust Fan
- Gas Water Heater
Listing and Financial Details
- Tax Lot 35
- Tax Tract Number 28996
- Assessor Parcel Number 340260036
Community Details
Overview
- Senior Community
- Oasis Association, Phone Number (951) 301-7466
- Tuscany
Amenities
- Outdoor Cooking Area
- Community Barbecue Grill
- Clubhouse
- Banquet Facilities
- Billiard Room
- Meeting Room
- Card Room
- Recreation Room
Recreation
- Tennis Courts
- Bocce Ball Court
- Fitness Center
- Community Pool
- Community Spa
Security
- Security Guard
Ownership History
Purchase Details
Purchase Details
Home Financials for this Owner
Home Financials are based on the most recent Mortgage that was taken out on this home.Purchase Details
Home Financials for this Owner
Home Financials are based on the most recent Mortgage that was taken out on this home.Purchase Details
Home Financials for this Owner
Home Financials are based on the most recent Mortgage that was taken out on this home.Similar Homes in the area
Home Values in the Area
Average Home Value in this Area
Purchase History
| Date | Type | Sale Price | Title Company |
|---|---|---|---|
| Grant Deed | -- | None Listed On Document | |
| Grant Deed | $379,000 | Equity Title | |
| Grant Deed | $297,500 | Chicago Title Company | |
| Grant Deed | $395,500 | Chicago |
Mortgage History
| Date | Status | Loan Amount | Loan Type |
|---|---|---|---|
| Previous Owner | $61,000 | Credit Line Revolving | |
| Previous Owner | $164,000 | Negative Amortization |
Property History
| Date | Event | Price | Change | Sq Ft Price |
|---|---|---|---|---|
| 10/26/2016 10/26/16 | Sold | $379,000 | -2.6% | $155 / Sq Ft |
| 09/14/2016 09/14/16 | Pending | -- | -- | -- |
| 08/11/2016 08/11/16 | For Sale | $389,000 | +30.8% | $159 / Sq Ft |
| 03/02/2012 03/02/12 | Sold | $297,500 | 0.0% | $122 / Sq Ft |
| 02/18/2012 02/18/12 | Pending | -- | -- | -- |
| 02/11/2012 02/11/12 | Price Changed | $297,500 | -3.7% | $122 / Sq Ft |
| 10/29/2011 10/29/11 | Price Changed | $309,000 | -6.3% | $127 / Sq Ft |
| 07/31/2011 07/31/11 | For Sale | $329,900 | -- | $135 / Sq Ft |
Tax History Compared to Growth
Tax History
| Year | Tax Paid | Tax Assessment Tax Assessment Total Assessment is a certain percentage of the fair market value that is determined by local assessors to be the total taxable value of land and additions on the property. | Land | Improvement |
|---|---|---|---|---|
| 2025 | $5,222 | $747,755 | $131,955 | $615,800 |
| 2023 | $5,222 | $422,777 | $126,832 | $295,945 |
| 2022 | $5,191 | $414,489 | $124,346 | $290,143 |
| 2021 | $5,101 | $406,362 | $121,908 | $284,454 |
| 2020 | $5,025 | $402,196 | $120,658 | $281,538 |
| 2019 | $4,913 | $394,311 | $118,293 | $276,018 |
| 2018 | $4,708 | $386,580 | $115,974 | $270,606 |
| 2017 | $4,630 | $379,000 | $113,700 | $265,300 |
| 2016 | $3,758 | $315,655 | $68,966 | $246,689 |
| 2015 | $3,704 | $310,916 | $67,931 | $242,985 |
| 2014 | $3,605 | $304,827 | $66,601 | $238,226 |
Agents Affiliated with this Home
-

Seller's Agent in 2016
Lorie Anne Auer
eXp Realty of California, Inc.
(951) 204-6150
11 in this area
222 Total Sales
-

Seller Co-Listing Agent in 2016
Bryan Auer
eXp Realty of California, Inc.
(951) 837-5125
5 in this area
94 Total Sales
-

Buyer's Agent in 2016
Val Ives
LPT Realty, Inc
(951) 757-6065
3 in this area
364 Total Sales
-
C
Seller's Agent in 2012
Corinne Koelsch
Commercial Network Re Service
Map
Source: California Regional Multiple Listing Service (CRMLS)
MLS Number: T11099426
APN: 340-260-036
- 28433 Oasis View Cir
- 29035 Parkhill Ct
- 28713 Raintree Dr
- 29365 Sparkling Dr
- 29427 Winding Brook Dr
- 28929 Raintree Dr
- 29427 Bentcreek Ct
- 29424 Springside Dr
- 29135 Paradise Canyon Dr
- 28241 Glenside Ct
- 28196 Panorama Hills Dr
- 28253 Harmony Ln
- 28216 Meadowsweet Dr
- 28208 Meadowsweet Dr
- 28345 Hearthside Dr
- 28641 Coolwater Ct
- 28174 Glenside Ct
- 28187 Meadowsweet Dr
- 28197 Harmony Ln
- 29557 Warmsprings Dr
