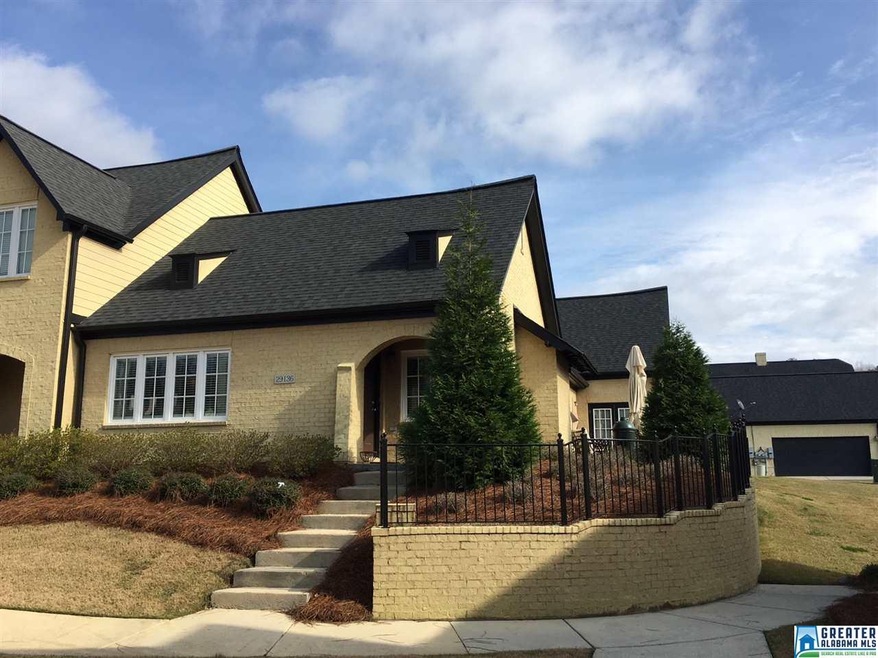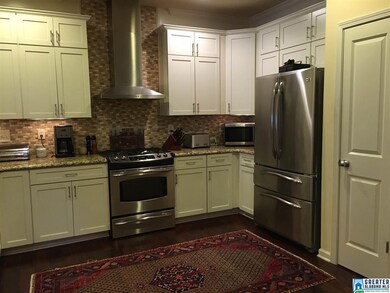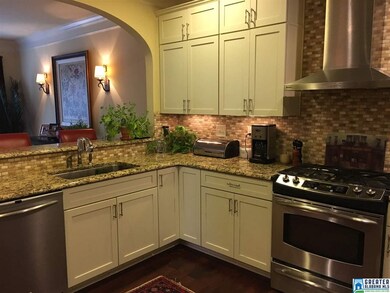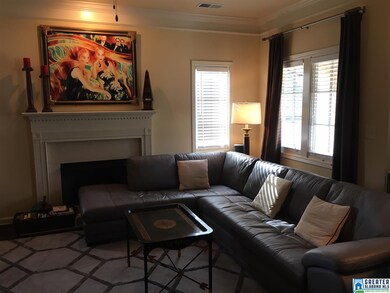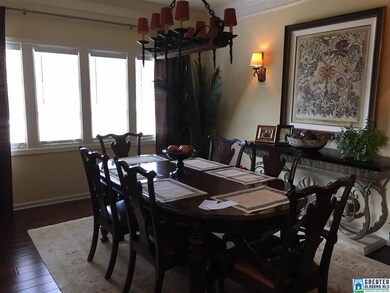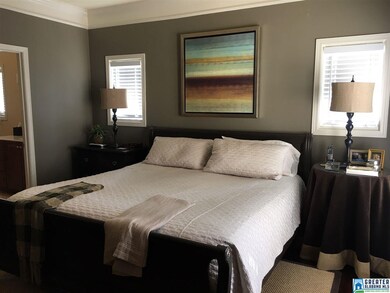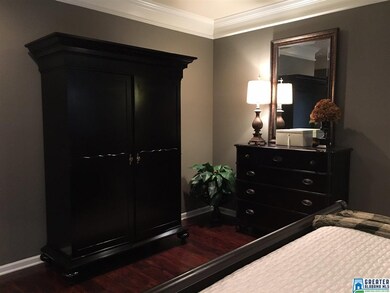
29136 Portobello Rd Unit 136 Birmingham, AL 35242
North Shelby County NeighborhoodHighlights
- In Ground Pool
- Sitting Area In Primary Bedroom
- Attic
- Inverness Elementary School Rated A
- Wood Flooring
- Stone Countertops
About This Home
As of July 2021Look no further! This brick condo has all the bells and whistles! Beautiful hardwood flooring throughout, incredible kitchen with solid wood cabinets, granite countertops, tiled backsplash, pantry, breakfast bar & stainless steel appliances with gas cooktop, 3 bedrooms, 3 full baths ! Very large Master suite with office space! There is a wonderful patio with french doors off the master suite along with his and her vanities, a walk in shower and custom closet systems. Nice crown moldings throughout, a cozy fireplace in the family room and a big laundry room with utility sink and custom cabinets for storage. Upstairs features a very large bedroom suite with a private bath and plenty of room for storage in the walk in attic. You will enjoy the neighborhood amenities, convenience of 280 and the great schools.
Property Details
Home Type
- Condominium
Est. Annual Taxes
- $2,221
Year Built
- Built in 2009
HOA Fees
- $294 Monthly HOA Fees
Parking
- 2 Car Attached Garage
- Rear-Facing Garage
- Driveway
- On-Street Parking
Home Design
- Slab Foundation
- Three Sided Brick Exterior Elevation
Interior Spaces
- 1.5-Story Property
- Crown Molding
- Smooth Ceilings
- Recessed Lighting
- Stone Fireplace
- Gas Fireplace
- French Doors
- Family Room with Fireplace
- Dining Room
- Home Office
- Attic
Kitchen
- Breakfast Bar
- Electric Oven
- Gas Cooktop
- Dishwasher
- Stainless Steel Appliances
- Stone Countertops
- Disposal
Flooring
- Wood
- Tile
Bedrooms and Bathrooms
- 3 Bedrooms
- Sitting Area In Primary Bedroom
- Primary Bedroom on Main
- Walk-In Closet
- 3 Full Bathrooms
- Split Vanities
- Bathtub and Shower Combination in Primary Bathroom
- Garden Bath
- Separate Shower
- Linen Closet In Bathroom
Laundry
- Laundry Room
- Laundry on main level
- Sink Near Laundry
- Washer and Electric Dryer Hookup
Pool
- In Ground Pool
- Fence Around Pool
Outdoor Features
- Patio
- Porch
Utilities
- Central Heating and Cooling System
- Underground Utilities
- Gas Water Heater
Listing and Financial Details
- Assessor Parcel Number 02-7-25-4-991-136.000
Community Details
Overview
- Neighborhood Mgmt Association, Phone Number (205) 877-9480
Recreation
- Community Pool
Ownership History
Purchase Details
Home Financials for this Owner
Home Financials are based on the most recent Mortgage that was taken out on this home.Purchase Details
Home Financials for this Owner
Home Financials are based on the most recent Mortgage that was taken out on this home.Purchase Details
Home Financials for this Owner
Home Financials are based on the most recent Mortgage that was taken out on this home.Similar Homes in Birmingham, AL
Home Values in the Area
Average Home Value in this Area
Purchase History
| Date | Type | Sale Price | Title Company |
|---|---|---|---|
| Warranty Deed | $350,000 | None Available | |
| Warranty Deed | $265,000 | None Available | |
| Corporate Deed | $270,445 | None Available |
Mortgage History
| Date | Status | Loan Amount | Loan Type |
|---|---|---|---|
| Open | $260,000 | New Conventional | |
| Previous Owner | $212,000 | New Conventional | |
| Previous Owner | $216,356 | Purchase Money Mortgage |
Property History
| Date | Event | Price | Change | Sq Ft Price |
|---|---|---|---|---|
| 07/19/2021 07/19/21 | Sold | $350,000 | +32.1% | $158 / Sq Ft |
| 06/16/2021 06/16/21 | Pending | -- | -- | -- |
| 09/28/2018 09/28/18 | Sold | $265,000 | +2.0% | $119 / Sq Ft |
| 08/03/2018 08/03/18 | For Sale | $259,900 | 0.0% | $117 / Sq Ft |
| 04/20/2016 04/20/16 | Rented | $1,850 | -99.3% | -- |
| 04/20/2016 04/20/16 | Under Contract | -- | -- | -- |
| 02/23/2016 02/23/16 | For Rent | $249,900 | -- | -- |
Tax History Compared to Growth
Tax History
| Year | Tax Paid | Tax Assessment Tax Assessment Total Assessment is a certain percentage of the fair market value that is determined by local assessors to be the total taxable value of land and additions on the property. | Land | Improvement |
|---|---|---|---|---|
| 2024 | $1,523 | $34,620 | $0 | $0 |
| 2023 | $1,702 | $39,620 | $0 | $0 |
| 2022 | $1,446 | $33,800 | $0 | $0 |
| 2021 | $1,283 | $29,160 | $0 | $0 |
| 2020 | $1,173 | $27,600 | $0 | $0 |
| 2019 | $1,104 | $26,020 | $0 | $0 |
| 2017 | $2,221 | $50,480 | $0 | $0 |
| 2015 | $1,036 | $24,480 | $0 | $0 |
| 2014 | $992 | $23,480 | $0 | $0 |
Agents Affiliated with this Home
-
Brent Griffis

Seller's Agent in 2021
Brent Griffis
LIST Birmingham
(205) 616-6006
8 in this area
182 Total Sales
-
J
Buyer's Agent in 2021
Jenny Merrill
Red Hills Realty, LLC
(205) 566-6656
-
Carolyn Ramey

Seller's Agent in 2018
Carolyn Ramey
ARC Realty 280
(205) 447-2537
34 in this area
57 Total Sales
-
Alicia Cuevas

Seller Co-Listing Agent in 2018
Alicia Cuevas
ARC Realty Cahaba Heights
(205) 276-3095
31 in this area
53 Total Sales
-
Kate Smith
K
Buyer's Agent in 2018
Kate Smith
LIST Birmingham
(205) 527-1440
12 Total Sales
-
Clark Edwards

Buyer's Agent in 2016
Clark Edwards
ARC Realty 280
(205) 515-1022
51 in this area
109 Total Sales
Map
Source: Greater Alabama MLS
MLS Number: 825074
APN: 02-7-25-4-991-136-000
- 35198 Portobello Rd Unit 198
- 2182 Portobello Rd Unit 82
- 103 Barristers Ct Unit 103
- 708 Barristers Ct Unit 708
- 0 Eagle Ridge Dr Unit 2 21415223
- 1000 Townes Ct
- 2044 Stone Brook Dr
- 2063 Stone Brook Dr
- 1832 Stone Brook Ln
- 1916 Stone Brook Ln
- 2985 Brook Highland Dr
- 4552 Magnolia Dr
- 3030 Hampton Cir
- 5280 Valleydale Rd Unit C3
- 5280 Valleydale Rd Unit C4
- 2080 Brook Highland Ridge
- 1124 Danberry Ln
- 3213 Brook Highland Trace
- 4516 Magnolia Dr
- 4116 Kinross Cir
