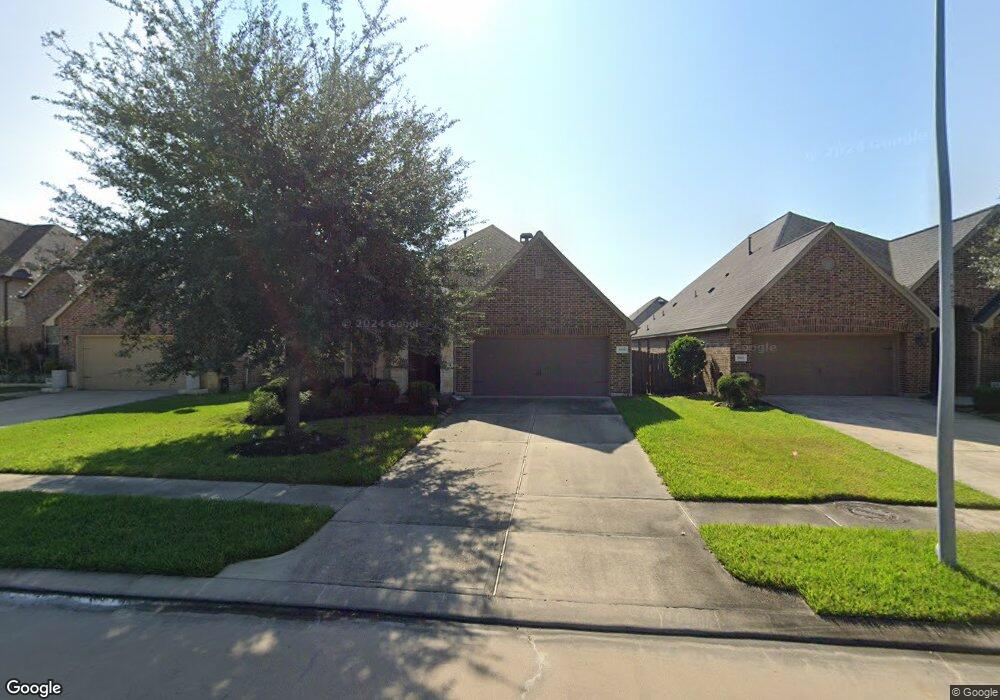Estimated Value: $381,412 - $416,000
Highlights
- Deck
- Traditional Architecture
- High Ceiling
- Kathleen Joerger Lindsey Elementary School Rated A
- Wood Flooring
- Granite Countertops
About This Home
Beautiful one-story Ravenna Home located in the Master Planned Community of Firethorne! This 4 bed/3 bath home is located on a quiet Cul-De-Sac and walking distance to the neighborhood elementary school. This charming home has a nice open floor plan with a large kitchen and living room with tons of upgraded finishes. The backyard has a very large covered patio which is nice for outdoor dining or relaxing. Come see this home today before it's gone!
Last Agent to Sell the Property
CENTURY 21 Western Realty, Inc License #0642675 Listed on: 04/19/2019

Last Buyer's Agent
Douglas Yi
My Realty License #0473562
Home Details
Home Type
- Single Family
Est. Annual Taxes
- $7,255
Year Built
- Built in 2014
Lot Details
- 6,240 Sq Ft Lot
- Cul-De-Sac
- Back Yard Fenced
HOA Fees
- $67 Monthly HOA Fees
Parking
- 2 Car Attached Garage
Home Design
- Traditional Architecture
- Brick Exterior Construction
- Slab Foundation
- Composition Roof
- Radiant Barrier
Interior Spaces
- 2,446 Sq Ft Home
- 1-Story Property
- High Ceiling
- Ceiling Fan
- Gas Log Fireplace
- Family Room
- Dining Room
- Washer and Electric Dryer Hookup
Kitchen
- Electric Oven
- Gas Cooktop
- Microwave
- Dishwasher
- Granite Countertops
- Disposal
Flooring
- Wood
- Carpet
- Tile
Bedrooms and Bathrooms
- 4 Bedrooms
- 3 Full Bathrooms
Home Security
- Prewired Security
- Fire and Smoke Detector
Eco-Friendly Details
- ENERGY STAR Qualified Appliances
- Energy-Efficient Windows with Low Emissivity
- Energy-Efficient HVAC
- Energy-Efficient Insulation
- Energy-Efficient Thermostat
- Ventilation
Outdoor Features
- Deck
- Covered Patio or Porch
Schools
- Lindsey Elementary School
- Leaman Junior High School
- Fulshear High School
Utilities
- Central Heating and Cooling System
- Heating System Uses Gas
- Programmable Thermostat
Listing and Financial Details
- Exclusions: all mounted speakers and tv mounts
Community Details
Overview
- Firethorne HOA, Phone Number (281) 693-0003
- Firethorne West Sec 9 Subdivision
Recreation
- Community Pool
Ownership History
Purchase Details
Purchase Details
Home Financials for this Owner
Home Financials are based on the most recent Mortgage that was taken out on this home.Purchase Details
Home Financials for this Owner
Home Financials are based on the most recent Mortgage that was taken out on this home.Purchase Details
Home Financials for this Owner
Home Financials are based on the most recent Mortgage that was taken out on this home.Purchase Details
Purchase Details
Home Values in the Area
Average Home Value in this Area
Purchase History
| Date | Buyer | Sale Price | Title Company |
|---|---|---|---|
| Han Kitty Keyoung | -- | None Listed On Document | |
| Change Dae Han Revocable Trust | -- | None Listed On Document | |
| Price Jill S | -- | None Listed On Document | |
| Han Chang Dae | -- | None Available | |
| Montoya Carlos | -- | None Available | |
| Montoya Carlos | -- | -- | |
| Montoya Carlos | -- | -- |
Mortgage History
| Date | Status | Borrower | Loan Amount |
|---|---|---|---|
| Previous Owner | Price Jill S | $264,900 | |
| Previous Owner | Montoya Carlos | $232,485 |
Tax History Compared to Growth
Tax History
| Year | Tax Paid | Tax Assessment Tax Assessment Total Assessment is a certain percentage of the fair market value that is determined by local assessors to be the total taxable value of land and additions on the property. | Land | Improvement |
|---|---|---|---|---|
| 2025 | $4,711 | $387,290 | $64,350 | $322,940 |
| 2024 | $4,711 | $358,838 | $48,284 | $310,554 |
| 2023 | $4,711 | $382,110 | $49,500 | $332,610 |
| 2022 | $9,065 | $356,460 | $49,500 | $306,960 |
| 2021 | $6,969 | $269,600 | $45,000 | $224,600 |
| 2020 | $7,064 | $270,400 | $45,000 | $225,400 |
| 2019 | $7,147 | $254,880 | $42,000 | $212,880 |
| 2018 | $7,320 | $258,750 | $42,000 | $216,750 |
| 2017 | $7,292 | $254,590 | $42,000 | $212,590 |
| 2016 | $7,913 | $276,280 | $42,000 | $234,280 |
| 2015 | $4,570 | $276,420 | $42,000 | $234,420 |
| 2014 | $452 | $24,000 | $24,000 | $0 |
Map
Source: Houston Association of REALTORS®
MLS Number: 90377691
APN: 3601-09-003-0350-901
- 29323 Crested Butte Dr
- 29331 Crested Butte Dr
- 2863 Acacia Grove Dr
- 29114 Davenport Dr
- 29110 Davenport Dr
- 2854 Acacia Grove Dr
- 29011 Oldfield Ct
- 3010 Village Creek Dr
- 29046 Davenport Dr
- 29350 Dunns Creek Ct
- 29014 Jacobs River Dr
- 29018 Pinnacle Ridge Dr
- 29102 Jarvis Bay Pass
- 29003 Jacobs River Dr
- 29226 Erica Lee Ct
- 29011 Erica Lee Ct
- 29203 Jacobs River Dr
- 2843 Mcdonough Way
- 2718 Misty Laurel Ct
- 2739 Chestnut Oak Cir
- 29135 Bentford Manor Ct
- 29143 Bentford Manor Ct
- 29210 Crested Butte Dr
- 29131 Bentford Manor Ct
- 29214 Crested Butte Dr
- 29206 Crested Butte Dr
- 29127 Bentford Manor Ct
- 29202 Crested Butte Dr
- 29203 Bentford Manor Ct
- 29138 Bentford Manor Ct
- 29142 Bentford Manor Ct
- 29134 Bentford Manor Ct Unit 1R & 2R
- 29134 Bentford Manor Ct
- 29154 Crested Butte Dr
- 29146 Bentford Manor Ct
- 29123 Bentford Manor Ct
- 29302 Crested Butte Dr
- 29130 Bentford Manor Ct
- 29207 Bentford Manor Ct
- 29202 Bentford Manor Ct
