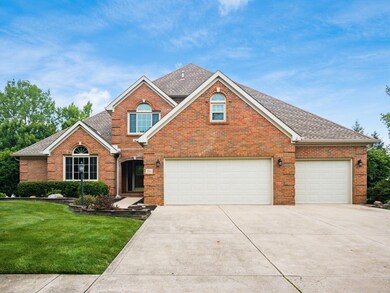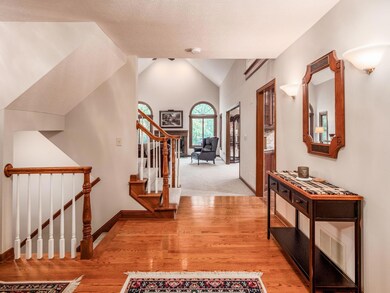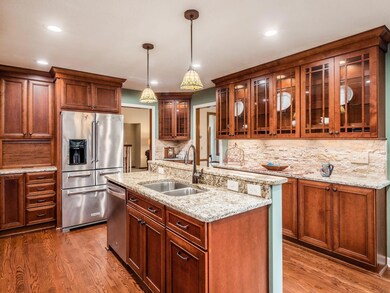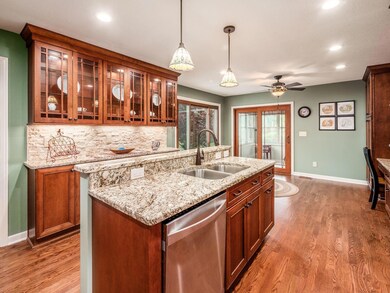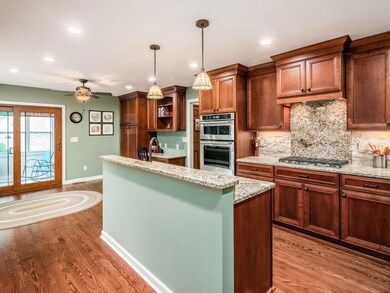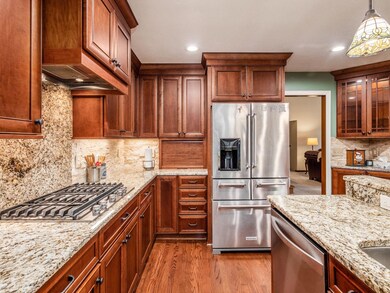
2914 Annabelle Ct Grove City, OH 43123
Estimated Value: $568,000 - $690,000
Highlights
- Deck
- Loft
- 3 Car Attached Garage
- Main Floor Primary Bedroom
- Great Room
- Patio
About This Home
As of February 2024Welcome to 2914 Annabelle Court! This custom built 5 bedroom, 4.5 bath home is exactly what you have been looking for! The eat-in kitchen was completely remodeled with stainless steel appliances, granite countertops and solid surface flooring for easy cleaning. Updated windows provide ample natural lighting and lower utility costs! The first floor master has a vaulted ceiling, walk-in closet, dual vanity sinks, walk-in shower and jacuzzi tub. Upstairs you will find a spacious loft and two additional bedrooms (each having its own full bathroom). The freshly finished lower level has a staircase that leads to the garage, a fireplace, a full bathroom and two additional bedrooms (each with an egress window). The backyard features a composite deck, stamped concrete patio and 3 seasons room.
Home Details
Home Type
- Single Family
Est. Annual Taxes
- $10,542
Year Built
- Built in 1995
Lot Details
- 1,307 Sq Ft Lot
Parking
- 3 Car Attached Garage
Home Design
- Brick Exterior Construction
- Block Foundation
Interior Spaces
- 4,600 Sq Ft Home
- 2-Story Property
- Insulated Windows
- Great Room
- Loft
- Carpet
- Basement
- Recreation or Family Area in Basement
- Laundry on main level
Bedrooms and Bathrooms
- 5 Bedrooms | 1 Primary Bedroom on Main
Outdoor Features
- Deck
- Patio
Utilities
- Forced Air Heating and Cooling System
- Heating System Uses Gas
Listing and Financial Details
- Assessor Parcel Number 040-008827
Ownership History
Purchase Details
Home Financials for this Owner
Home Financials are based on the most recent Mortgage that was taken out on this home.Similar Homes in Grove City, OH
Home Values in the Area
Average Home Value in this Area
Purchase History
| Date | Buyer | Sale Price | Title Company |
|---|---|---|---|
| Logel Jeffrey M | $540,000 | Chicago Title |
Mortgage History
| Date | Status | Borrower | Loan Amount |
|---|---|---|---|
| Previous Owner | Logel Jeffrey M | $513,000 | |
| Previous Owner | Gusler Terry D | $250,000 | |
| Previous Owner | Gusler Terry D | $146,000 | |
| Previous Owner | Gusler Terry D | $125,000 | |
| Previous Owner | Gusler Terry D | $50,000 | |
| Previous Owner | Gusler Terry D | $70,000 | |
| Previous Owner | Nelson James H | $259,000 | |
| Previous Owner | Nelson James H | $25,000 |
Property History
| Date | Event | Price | Change | Sq Ft Price |
|---|---|---|---|---|
| 02/02/2024 02/02/24 | Sold | $540,000 | -1.8% | $117 / Sq Ft |
| 11/27/2023 11/27/23 | Price Changed | $550,000 | -0.9% | $120 / Sq Ft |
| 11/20/2023 11/20/23 | Price Changed | $555,000 | -0.9% | $121 / Sq Ft |
| 11/14/2023 11/14/23 | Price Changed | $560,000 | -0.9% | $122 / Sq Ft |
| 11/09/2023 11/09/23 | Price Changed | $565,000 | -2.4% | $123 / Sq Ft |
| 08/22/2023 08/22/23 | Price Changed | $579,000 | -2.7% | $126 / Sq Ft |
| 08/08/2023 08/08/23 | Price Changed | $595,000 | -2.8% | $129 / Sq Ft |
| 07/19/2023 07/19/23 | Price Changed | $612,000 | -3.5% | $133 / Sq Ft |
| 06/29/2023 06/29/23 | For Sale | $634,000 | -- | $138 / Sq Ft |
Tax History Compared to Growth
Tax History
| Year | Tax Paid | Tax Assessment Tax Assessment Total Assessment is a certain percentage of the fair market value that is determined by local assessors to be the total taxable value of land and additions on the property. | Land | Improvement |
|---|---|---|---|---|
| 2024 | $10,561 | $189,010 | $38,750 | $150,260 |
| 2023 | $10,415 | $226,870 | $38,745 | $188,125 |
| 2022 | $10,542 | $168,850 | $22,160 | $146,690 |
| 2021 | $10,744 | $168,850 | $22,160 | $146,690 |
| 2020 | $10,462 | $168,850 | $22,160 | $146,690 |
| 2019 | $9,313 | $139,450 | $18,450 | $121,000 |
| 2018 | $8,914 | $139,450 | $18,450 | $121,000 |
| 2017 | $9,244 | $139,450 | $18,450 | $121,000 |
| 2016 | $8,547 | $117,920 | $17,780 | $100,140 |
| 2015 | $8,549 | $117,920 | $17,780 | $100,140 |
| 2014 | $8,556 | $117,920 | $17,780 | $100,140 |
| 2013 | $3,770 | $110,110 | $16,940 | $93,170 |
Agents Affiliated with this Home
-
Ryan McClure

Seller's Agent in 2024
Ryan McClure
Red 1 Realty
(614) 946-5044
13 in this area
30 Total Sales
-
N
Buyer's Agent in 2024
NON MEMBER
NON MEMBER OFFICE
Map
Source: Columbus and Central Ohio Regional MLS
MLS Number: 223020112
APN: 040-008827
- 2857 Buxton Ln
- 2876 Buxton Ln
- 4379 Brookgrove Dr
- 4710 Helmsbridge Ct
- 4560 Windrow Dr
- 4172 Ashgrove Dr
- 4733 Haughn Rd
- 3229 Kingswood Dr
- 2880 Longridge Way
- 2690 Kingston Ave
- 4111 Ashgrove Dr
- 2853 Brookpark Cir
- 2583 Kingston Ave
- 2533 Vi-Lilly Cir E
- 2467 Marthas Wood
- 2826 Crosshurst Ct
- 3363 Andover Strait
- 2643 Gardenview Loop
- 4943 Apple Glen Trail
- 2665 Longridge Way
- 2914 Annabelle Ct
- 2902 Annabelle Ct
- 2930 Annabelle Ct
- 2925 Buxton Ln
- 2915 Buxton Ln
- 2890 Annabelle Ct
- 2919 Annabelle Ct
- 2907 Annabelle Ct
- 2937 Buxton Ln
- 2903 Buxton Ln
- 2931 Annabelle Ct
- 2895 Annabelle Ct
- 2878 Annabelle Ct
- 2889 Buxton Ln
- 2958 Trueman Ct
- 2943 Trueman Ct
- 0 Annabelle Ct
- 4459 Dawn Dr
- 2883 Annabelle Ct
- 4447 Dawn Dr

