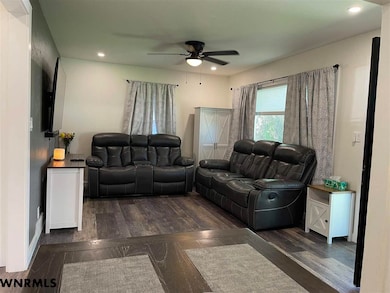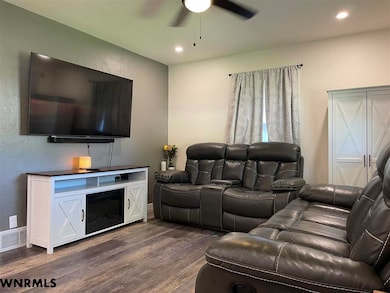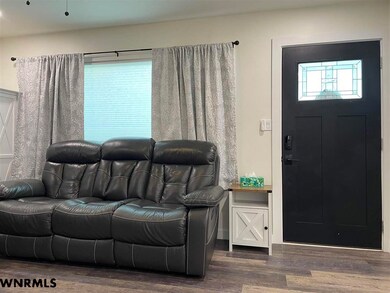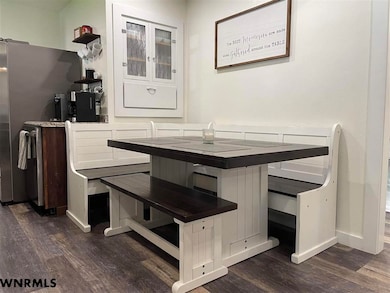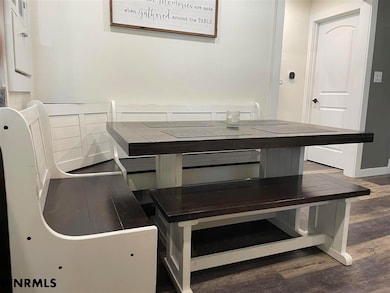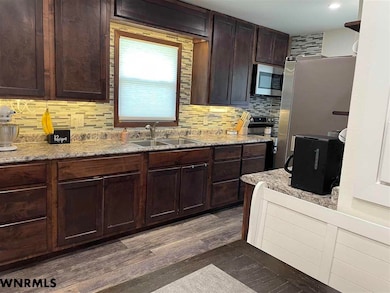
2914 Avenue G Scottsbluff, NE 69361
Estimated payment $1,278/month
About This Home
Completely Updated & Move-In Ready! This beautifully remodeled home was extensively updated in 2023, including new plumbing, electrical, and a fully finished basement. The oversized two-car garage has been expanded to include a heated and insulated 13' x 10' bonus room, currently used as a gym—perfect for a home office, studio, or additional storage. Step inside to find stunning laminate flooring and all new doors throughout the main level. The spacious living room features a large picture window and ceiling fan, offering natural light and comfort. The modern kitchen is a standout, boasting custom cabinetry, stainless steel appliances, and a stylish backsplash. The newly remodeled bathroom is equipped with a custom vanity and a smart fan that can be synced with Alexa, letting you enjoy your favorite music while you shower! The finished basement adds valuable living space with a large family/recreation room, two non-conforming bedrooms, a half bath, and a laundry area—perfect for guests, hobbies, or a home theater. Enjoy the outdoors in the expansive backyard, enclosed with chain-link fencing. Entertain year-round on the covered patio, partially shaded by a large canopy—ideal for grilling and gatherings. The oversized garage offers plenty of room for a workshop in addition to the heated bonus room. Located close to shopping, restaurants, and Northwood Park, this home offers the perfect blend of comfort, function, and convenience.
Map
Home Details
Home Type
Single Family
Est. Annual Taxes
$1,227
Year Built
1955
Lot Details
0
Listing Details
- Class: RESIDENTIAL
- Type: SINGLE FAMILY
- Style: Ranch
- Age: 61+
- Estimated Above Ground Sq Ft: 768
- Dining Room Level: M
- Family Room Level: B
- Interior Special: Garage Door Opener, Water Softener Owned, Smoke Detector
- Kitchen Level: M
- Living Room Level: M
- Sq Ft Above Ground: 0-800
- Window Cover: All
- Special Features: None
- Property Sub Type: Detached
Interior Features
- Bedroom 2 Level: M
- Bedroom 4 Level: B
- Bedrooms: Two
- Family Room: Carpet
- Dining Room: Kitchen/Dining, Laminate
- Kitchen: Electric Range, Refrigerator, Microwave, Eat-In, Laminate
- Living Room: Carpet, Tile, Laminate
- Laundry: Basement
- Other Rooms: Converted Garag
- Estimated Basement Sq Ft: 768
- Estimated Main Sq Ft: 768
- Has Basement: Full, Partly Finished
- Basement YN: Yes
- Basement Bathrooms: Half
- Bathrooms Main: Full
- Bedroom 3 Non Conforming: B
- Bedroom 4 Non Conforming: B
- Main Bedroom: 2
- Mstr Bdrm Level: M
- Total Bathrooms: Two
Beds/Baths
- Bedroom 5 Level: B
Exterior Features
- Construction: Frame
- Exterior Feature: Hard Board, Patio, Covered Patio, Gutters
- Roof: Comp/Shingle
- Street Road: Paved
Garage/Parking
- Garage Capacity: Two
- Garage Type: Detached
Utilities
- Water Heater: Gas
- Heating Cooling: Gas Forc Air, Baseboard, Central Air
- Utilities: City Water, City Sewer, Electricity
Lot Info
- Landscaping: Chain Fence, Good
- Lot Size: 7620
- Parcel #: 010118683
Building Info
- Year Built: 1955
Tax Info
- Taxes: 1611.16
- Tax Year: 2024
Home Values in the Area
Average Home Value in this Area
Tax History
| Year | Tax Paid | Tax Assessment Tax Assessment Total Assessment is a certain percentage of the fair market value that is determined by local assessors to be the total taxable value of land and additions on the property. | Land | Improvement |
|---|---|---|---|---|
| 2024 | $1,227 | $99,515 | $15,505 | $84,010 |
| 2023 | $1,793 | $88,560 | $15,506 | $73,054 |
| 2022 | $1,793 | $88,560 | $15,506 | $73,054 |
| 2021 | $1,684 | $81,919 | $15,506 | $66,413 |
| 2020 | $1,641 | $79,365 | $15,506 | $63,859 |
| 2019 | $1,601 | $77,505 | $15,506 | $61,999 |
| 2018 | $1,526 | $73,449 | $15,506 | $57,943 |
| 2017 | $1,496 | $71,761 | $15,506 | $56,255 |
| 2016 | $0 | $71,761 | $15,506 | $56,255 |
| 2015 | -- | $69,082 | $15,506 | $53,576 |
| 2014 | -- | $64,211 | $15,506 | $48,705 |
| 2012 | -- | $64,211 | $15,506 | $48,705 |
Property History
| Date | Event | Price | Change | Sq Ft Price |
|---|---|---|---|---|
| 05/23/2025 05/23/25 | For Sale | $210,000 | -- | $273 / Sq Ft |
Purchase History
| Date | Type | Sale Price | Title Company |
|---|---|---|---|
| Warranty Deed | $80,000 | Nebraska Title Company |
Mortgage History
| Date | Status | Loan Amount | Loan Type |
|---|---|---|---|
| Open | $85,347 | New Conventional |
Similar Homes in Scottsbluff, NE
Source: Western Nebraska Board of REALTORS®
MLS Number: 26401
APN: 010118683
- 2918 Avenue F
- 2809 Dineen Ave
- 2809 Avenue I
- 3310 Avenue H
- 2809 Avenue D
- 4 Stoney Creek Dr
- 10 Stoney Creek Dr
- 17 Stoney Creek Dr
- 2513 Avenue F
- 3010 Avenue B
- 2505 Avenue E
- 720 W 36th St
- 806 W 36th St
- Lot 2 31st St
- 3601 Avenue I
- Lot 1 31st St
- 2202 Avenue F
- 3415 Ross Ave
- TBD U S Highway 26
- 2113 Avenue G

