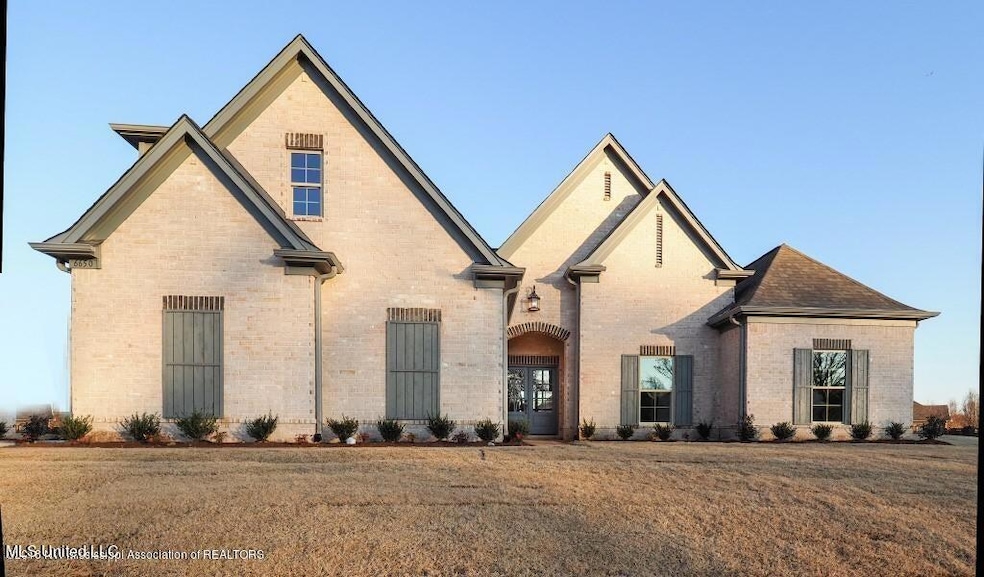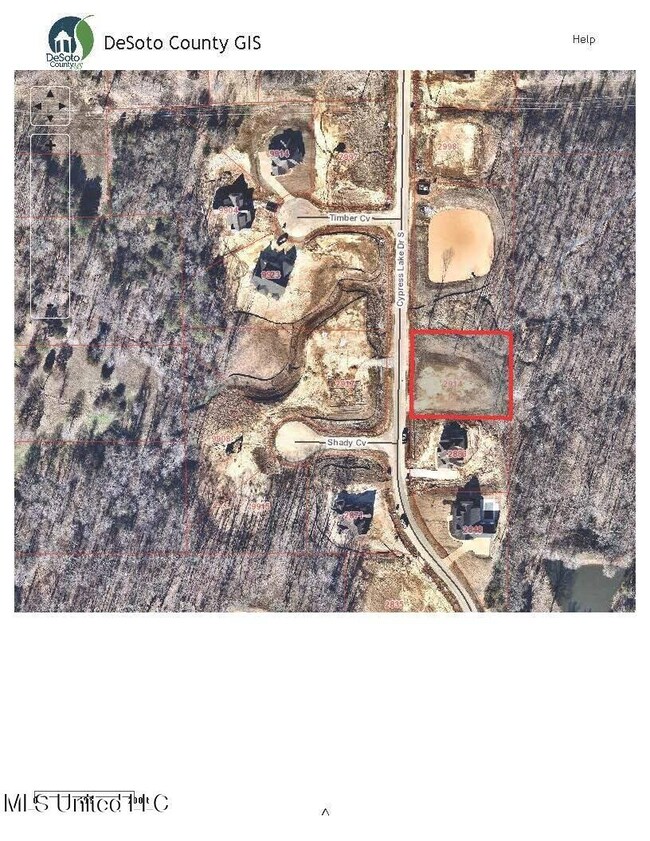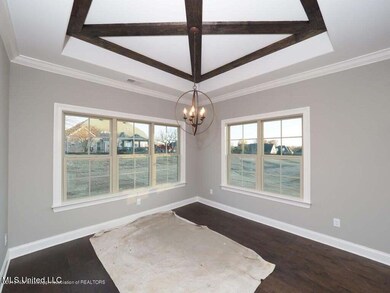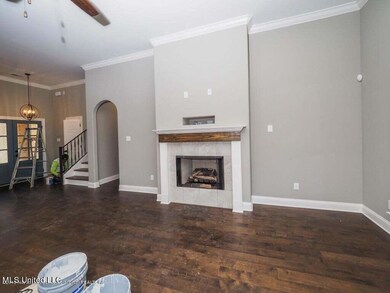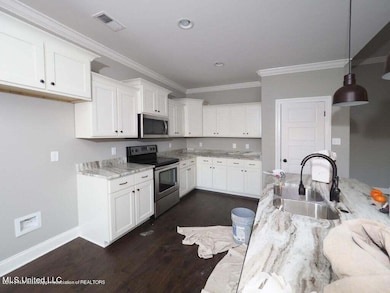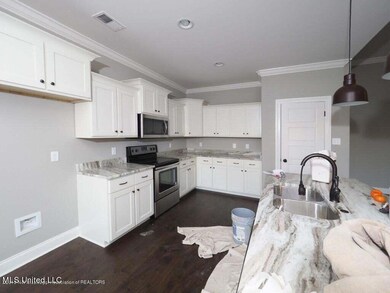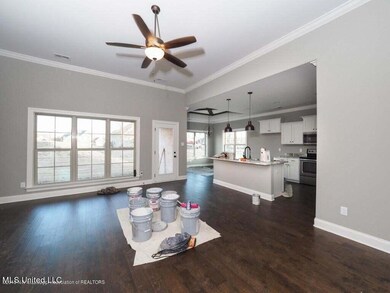2914 Cypress Lake Dr S Unit South Olive Branch, MS 38654
Estimated payment $2,859/month
Highlights
- New Construction
- 0.76 Acre Lot
- Traditional Architecture
- Olive Branch High School Rated A-
- Open Floorplan
- Attic
About This Home
Wonderful 4 Bedroom 3 Bath home in a beautiful subdivision with a rural feel. Convenient to I269 and other local freeways to quickly get you to work or shopping while maintaining that country feel. To the rear of the property lots of tree cover both for a feel of privacy and being close to nature. The home has an additional game room upstairs, three of the bedrooms split on the first floor. Large owner bedroom suite with separate vanities, walk-thru shower, separate soaker tub, walk-in closet. Adjoining laundry room is a great design feature. Large open kitchen with island, snack bar, custom cabinets, and an adjoining pantry, all overlooking the Great Room. Fourth bedroom and full bathroom upstairs with the gameroom/bonus room. Home will be custom built by Dream Home Construction. Call today and you may choose your finish materials and custom features, subject to builder allowances. Agent has an owner interest in the family LLC owner of the lot. Design features are subject to change until under contract. Additional custom features or custom modifications will impact final pricing. Buyer shall verify all finishes and selections prior to executing the contract.
Home Details
Home Type
- Single Family
Est. Annual Taxes
- $511
Year Built
- Built in 2024 | New Construction
Lot Details
- 0.76 Acre Lot
- Cleared Lot
- Few Trees
- Front Yard
HOA Fees
- $50 Monthly HOA Fees
Parking
- 2 Car Garage
- Side Facing Garage
- Garage Door Opener
Home Design
- Traditional Architecture
- Brick Exterior Construction
- Architectural Shingle Roof
Interior Spaces
- 2,500 Sq Ft Home
- 2-Story Property
- Open Floorplan
- High Ceiling
- Ceiling Fan
- Ventless Fireplace
- Gas Fireplace
- Vinyl Clad Windows
- Entrance Foyer
- Great Room with Fireplace
- Attic Floors
Kitchen
- Free-Standing Gas Range
- Kitchen Island
- Granite Countertops
- Built-In or Custom Kitchen Cabinets
Bedrooms and Bathrooms
- 4 Bedrooms
- Split Bedroom Floorplan
- Walk-In Closet
- 3 Full Bathrooms
- Double Vanity
- Soaking Tub
- Walk-in Shower
Laundry
- Laundry Room
- Laundry on main level
Home Security
- Prewired Security
- Fire and Smoke Detector
Outdoor Features
- Rain Gutters
Schools
- Lewisburg Elementary School
- Lewisburg Middle School
- Lewisburg High School
Utilities
- Cooling System Powered By Gas
- Central Heating and Cooling System
- Heating System Uses Natural Gas
- Phone Available
- Cable TV Available
Community Details
- Association fees include management
- Cypress Trails Subdivision
- The community has rules related to covenants, conditions, and restrictions
Listing and Financial Details
- Assessor Parcel Number 2065220700005400
Map
Home Values in the Area
Average Home Value in this Area
Property History
| Date | Event | Price | Change | Sq Ft Price |
|---|---|---|---|---|
| 05/07/2024 05/07/24 | For Sale | $519,000 | -- | $208 / Sq Ft |
Source: MLS United
MLS Number: 4079015
- 2914 Cypress Lake Dr S
- 5659 Sparrow Run
- 5195 Mary Ln N
- 5648 Blocker St
- 7065 Scarlet St
- 9598 Nielsen Dr
- 5676 Southbend Ln
- 9273 Jefferson Dr
- 9653 Trenton Trail
- 5427 Highway 305 N
- 4875 Highway 305
- 9480 Miranda Dr
- 10065 Victor Dr
- 9344 Miranda Dr
- 9640 Miranda Dr
- 6126 Rolling Oaks Cove
- 6041 Allen Pkwy W
- 4644 Gwyck Rd
- 5295 Blocker St
- 8918 Bell Forrest Dr
- 5818 Southbend Ln
- 6052 Blocker St
- 9807 Pigeon Roost Park Cir
- 9731 Pigeon Roost Park Cir
- 9923 Adina Cove
- 9831 Riggan Dr
- 10594 Wyckford Dr
- 9846 Riggan Dr
- 4581 Fontaine Place
- 9793 Dogwood Ct E
- 6731 Kimberly Dr
- 6659 Ashland Dr
- 6841 Charlotte Dr
- 6765 Whooper Swan Dr
- 6759 Valerie Dr
- 6318 Magnolia Lakes Dr
- 10101 Stephenson Ln
- 9714 Dogwood Manor N
- 6828 Mourning Dove Ln
- 10626 Oak Leaf Dr
