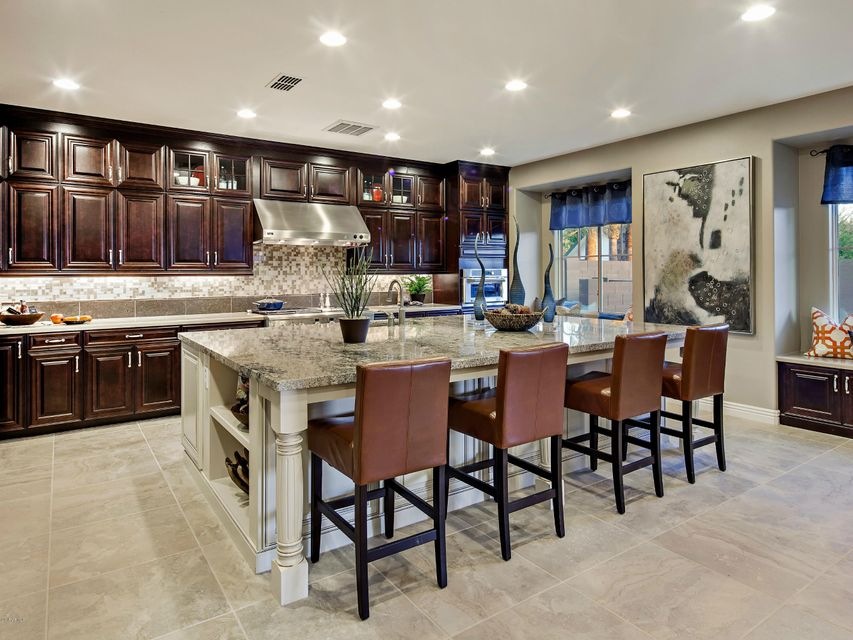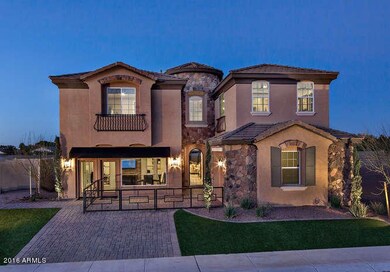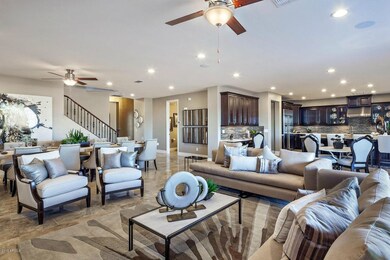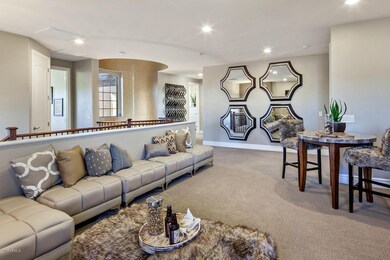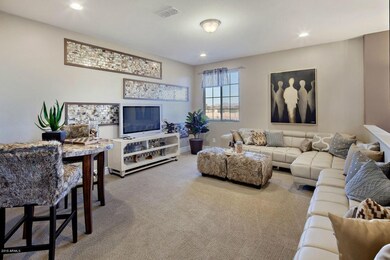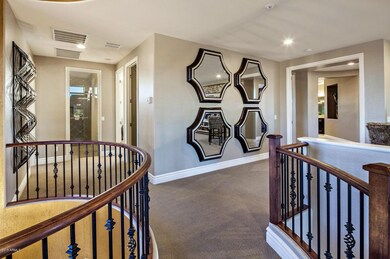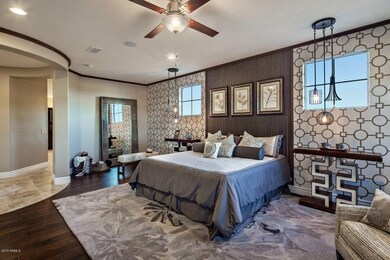
2914 E Minnezona Ave Phoenix, AZ 85016
Camelback East Village NeighborhoodHighlights
- Gated Community
- Wood Flooring
- Granite Countertops
- Phoenix Coding Academy Rated A
- Corner Lot
- Private Yard
About This Home
As of November 2019Text or call for directions. Address not yet in Google Maps. Price reflects a finished home with MANY UPGRADES!! Home is UNDER CONSTRUCTION WITH A JULY/AUGUST COMPLETION. Pictures are of a model home.
DOWNSTAIRS BEDROOM WITH FULL BATH KITCHENETTE and BONUS ROOM ATTACHED! GREAT MOTHER-IN-LAW SUITE.
4 Bedrooms 3 baths UPSTAIRS + a loft, 3 car garage. (CHECK DOCUMENT TAB FOR FLOORING LAYOUT AND PLOT PLAN)
WOW if you've been looking for an open airy great room floor plan, HUGE SECONDARY BEDROOMS and a kitchen island large enough for any large family then this is the plan for you! This is a very popular floor plan in a unique gated enclave with only 35 home sites, located within the Camelback Corridor.
JUST TWO HOMESITES LEFT FOR THIS PLAN! Call for more details!
Last Agent to Sell the Property
The Brokery License #SA019492000 Listed on: 03/28/2016
Home Details
Home Type
- Single Family
Est. Annual Taxes
- $9,068
Year Built
- Built in 2016
Lot Details
- 7,006 Sq Ft Lot
- Desert faces the front of the property
- Block Wall Fence
- Corner Lot
- Front Yard Sprinklers
- Sprinklers on Timer
- Private Yard
HOA Fees
- $90 Monthly HOA Fees
Parking
- 3 Car Garage
- Garage Door Opener
Home Design
- Home to be built
- Wood Frame Construction
- Tile Roof
- Concrete Roof
- Stucco
Interior Spaces
- 4,650 Sq Ft Home
- 2-Story Property
- Ceiling height of 9 feet or more
- Double Pane Windows
- ENERGY STAR Qualified Windows with Low Emissivity
- Fire Sprinkler System
- Laundry on upper level
Kitchen
- Eat-In Kitchen
- Built-In Microwave
- Dishwasher
- Kitchen Island
- Granite Countertops
Flooring
- Wood
- Carpet
- Tile
Bedrooms and Bathrooms
- 5 Bedrooms
- Primary Bathroom is a Full Bathroom
- 5.5 Bathrooms
- Dual Vanity Sinks in Primary Bathroom
- Low Flow Plumbing Fixtures
- Bathtub With Separate Shower Stall
Schools
- Madison Camelview Elementary School
- Madison Park Middle School
- Camelback High School
Utilities
- Refrigerated Cooling System
- Heating System Uses Natural Gas
- High Speed Internet
- Cable TV Available
Additional Features
- Mechanical Fresh Air
- Covered patio or porch
- Property is near a bus stop
Listing and Financial Details
- Home warranty included in the sale of the property
- Tax Lot 12
- Assessor Parcel Number 163-09-091
Community Details
Overview
- Association fees include ground maintenance, street maintenance
- Heywood Realty & Inv Association, Phone Number (480) 820-1519
- Built by CalAtlantic Homes
- Madison Vistas Subdivision
Security
- Gated Community
Ownership History
Purchase Details
Home Financials for this Owner
Home Financials are based on the most recent Mortgage that was taken out on this home.Purchase Details
Purchase Details
Home Financials for this Owner
Home Financials are based on the most recent Mortgage that was taken out on this home.Similar Homes in Phoenix, AZ
Home Values in the Area
Average Home Value in this Area
Purchase History
| Date | Type | Sale Price | Title Company |
|---|---|---|---|
| Warranty Deed | $915,000 | Great American Title Agency | |
| Interfamily Deed Transfer | -- | None Available | |
| Special Warranty Deed | $852,904 | Calatlantic Title Inc |
Mortgage History
| Date | Status | Loan Amount | Loan Type |
|---|---|---|---|
| Open | $805,000 | New Conventional | |
| Closed | $823,409 | New Conventional | |
| Previous Owner | $682,323 | New Conventional |
Property History
| Date | Event | Price | Change | Sq Ft Price |
|---|---|---|---|---|
| 11/20/2019 11/20/19 | Sold | $915,000 | -3.6% | $203 / Sq Ft |
| 09/14/2019 09/14/19 | Price Changed | $949,000 | -4.5% | $210 / Sq Ft |
| 08/30/2019 08/30/19 | For Sale | $993,900 | +17.3% | $220 / Sq Ft |
| 09/20/2016 09/20/16 | Sold | $847,000 | -2.4% | $182 / Sq Ft |
| 07/24/2016 07/24/16 | Pending | -- | -- | -- |
| 07/22/2016 07/22/16 | For Sale | $867,990 | +2.5% | $187 / Sq Ft |
| 07/22/2016 07/22/16 | Off Market | $847,000 | -- | -- |
| 05/21/2016 05/21/16 | Price Changed | $867,990 | -0.1% | $187 / Sq Ft |
| 05/05/2016 05/05/16 | For Sale | $868,990 | 0.0% | $187 / Sq Ft |
| 05/05/2016 05/05/16 | Price Changed | $868,990 | +2.6% | $187 / Sq Ft |
| 05/05/2016 05/05/16 | Off Market | $847,000 | -- | -- |
| 03/28/2016 03/28/16 | For Sale | $867,990 | -- | $187 / Sq Ft |
Tax History Compared to Growth
Tax History
| Year | Tax Paid | Tax Assessment Tax Assessment Total Assessment is a certain percentage of the fair market value that is determined by local assessors to be the total taxable value of land and additions on the property. | Land | Improvement |
|---|---|---|---|---|
| 2025 | $9,068 | $77,843 | -- | -- |
| 2024 | $8,809 | $74,137 | -- | -- |
| 2023 | $8,809 | $119,300 | $23,860 | $95,440 |
| 2022 | $8,529 | $96,770 | $19,350 | $77,420 |
| 2021 | $8,608 | $93,320 | $18,660 | $74,660 |
| 2020 | $8,464 | $94,470 | $18,890 | $75,580 |
| 2019 | $8,265 | $92,150 | $18,430 | $73,720 |
| 2018 | $8,047 | $72,430 | $14,480 | $57,950 |
| 2017 | $7,640 | $70,250 | $14,050 | $56,200 |
| 2016 | $1,839 | $14,625 | $14,625 | $0 |
| 2015 | $1,822 | $15,712 | $15,712 | $0 |
Agents Affiliated with this Home
-
A
Seller's Agent in 2019
Alex Robles
Century 21 Arizona Foothills
-

Buyer's Agent in 2019
Carrie Lehrman
SRL Group
(480) 338-9641
21 in this area
84 Total Sales
-
A
Seller's Agent in 2016
Alexis Kalpakoff
The Brokery
(480) 254-1166
1 in this area
4 Total Sales
-

Buyer's Agent in 2016
Kim Panozzo
HomeSmart
(480) 601-6400
30 in this area
826 Total Sales
-
K
Buyer's Agent in 2016
Kimberly Panozzo
Dan Schwartz Realty, Inc
Map
Source: Arizona Regional Multiple Listing Service (ARMLS)
MLS Number: 5419259
APN: 163-09-091
- 4519 N 29th Way
- 2916 E Sells Dr
- 3114 E Hazelwood St
- 3029 E Elm St
- 3034 E Turney Ave
- 4810 N 31st Place
- 4313 N 29th Way
- 4419 N 27th St Unit 25
- 4419 N 27th St Unit 10
- 3002 E Glenrosa Ave
- 3010 E Glenrosa Ave
- 2644 E Roma Ave
- 2731 E Montecito Ave
- 4438 N 27th St Unit 27
- 4438 N 27th St Unit 1
- 3046 E Glenrosa Ave
- 3102 E Mariposa St
- 4409 N 32nd St
- 2623 E Pierson St
- 4325 N 26th St Unit 3
