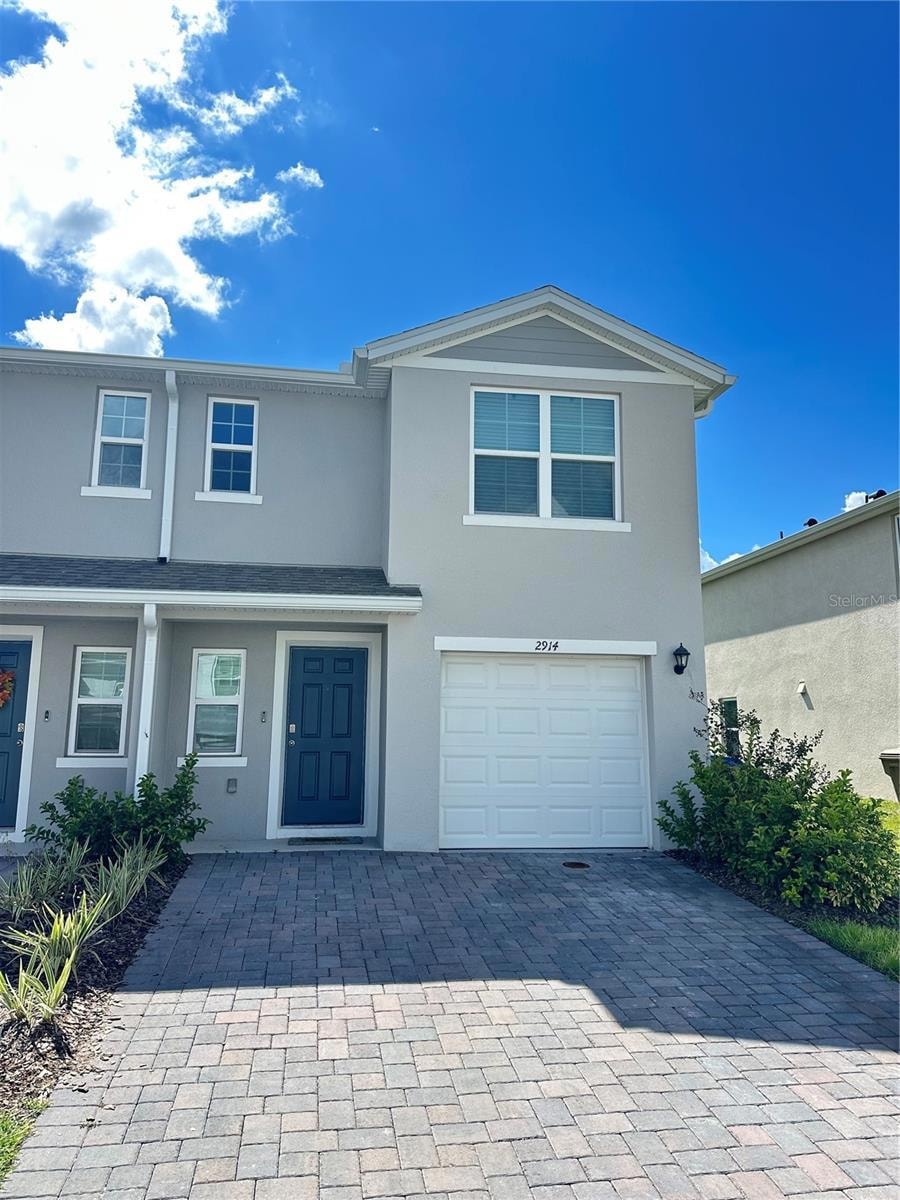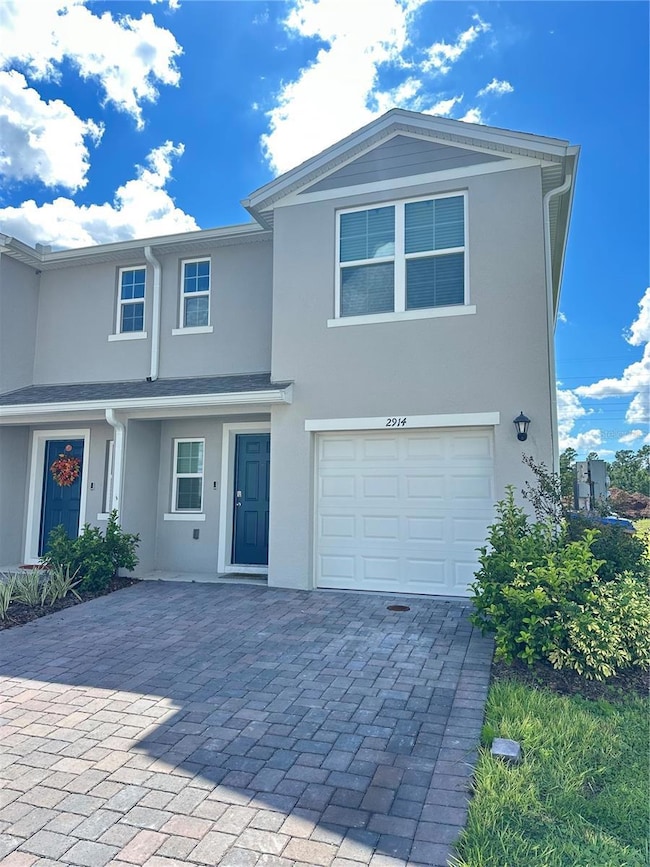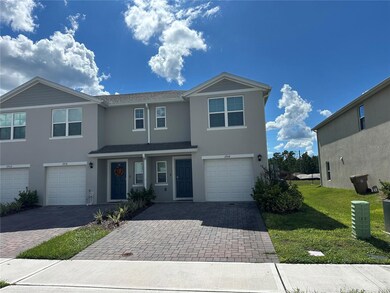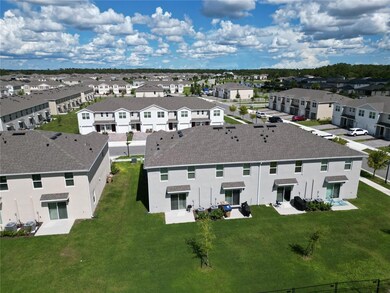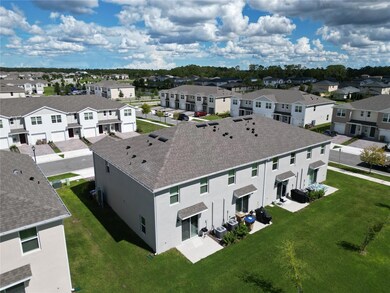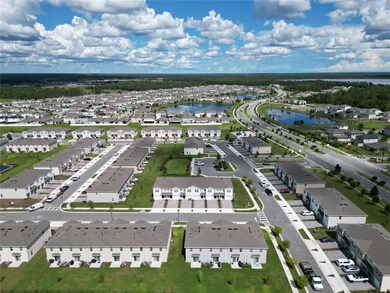2914 Hudson Hammock Way St. Cloud, FL 34773
Harmony NeighborhoodHighlights
- Fitness Center
- Corner Lot
- 2 Car Attached Garage
- Harmony Community School Rated 9+
- Community Pool
- Eat-In Kitchen
About This Home
Welcome to this beautiful corner-lot townhome in Harmony West, St. Cloud, Florida, where modern elegance meets everyday functionality. This community offers premium amenities including a pool, playground, and fitness center. The home features a one-car garage that opens into a spacious living area filled with natural light, perfect for entertaining or relaxing. The dining nook and gourmet kitchen boast sleek cabinetry, premium stainless steel appliances, and a large center island ideal for both casual meals and culinary creativity. Upstairs, you’ll find three comfortable bedrooms, highlighted by a primary suite with a walk-in closet and a luxurious ensuite bath with dual sinks and a walk-in shower. With a total of 2.5 bathrooms, this home combines convenience, thoughtful design, and style, making it an ideal choice for comfortable living.
Listing Agent
NONA LEGACY POWERED BY LA ROSA Brokerage Phone: 407-270-6841 License #3441408 Listed on: 09/24/2025

Townhouse Details
Home Type
- Townhome
Year Built
- Built in 2024
Parking
- 2 Car Attached Garage
- Garage Door Opener
- Driveway
Home Design
- Bi-Level Home
Interior Spaces
- 1,452 Sq Ft Home
- Living Room
- Dining Room
Kitchen
- Eat-In Kitchen
- Range
- Microwave
Flooring
- Carpet
- Ceramic Tile
Bedrooms and Bathrooms
- 3 Bedrooms
Laundry
- Laundry closet
- Dryer
- Washer
Schools
- Highlands Elementary School
- Harmony Middle School
- Harmony High School
Additional Features
- 3,485 Sq Ft Lot
- Central Heating and Cooling System
Listing and Financial Details
- Residential Lease
- Security Deposit $2,350
- Property Available on 9/24/25
- The owner pays for grounds care
- 12-Month Minimum Lease Term
- $49 Application Fee
- Assessor Parcel Number 24-26-31-3520-0001-0210
Community Details
Overview
- Property has a Home Owners Association
- Realty Choices, Llc / Stan Carroll Association, Phone Number (352) 636-4181
- Harmony West Twnhms Subdivision
Recreation
- Community Playground
- Fitness Center
- Community Pool
- Park
Pet Policy
- Pets Allowed
- Pet Deposit $250
Map
Property History
| Date | Event | Price | List to Sale | Price per Sq Ft | Prior Sale |
|---|---|---|---|---|---|
| 09/24/2025 09/24/25 | For Rent | $2,350 | 0.0% | -- | |
| 12/30/2024 12/30/24 | Sold | $329,990 | 0.0% | $226 / Sq Ft | View Prior Sale |
| 11/03/2024 11/03/24 | Pending | -- | -- | -- | |
| 09/25/2024 09/25/24 | Price Changed | $329,990 | +0.6% | $226 / Sq Ft | |
| 08/21/2024 08/21/24 | For Sale | $327,990 | -- | $224 / Sq Ft |
Source: Stellar MLS
MLS Number: O6347195
APN: 24-26-31-3520-0001-0210
- 2946 Brie Hammock Bend
- 2942 Brie Hammock Bend
- 2967 Brie Hammock Bend
- 2855 Waylon Hammock Rd
- 2810 Harmonia Hammock Rd
- 6699 Alder Rd
- 6478 Horseshoe Lane Way
- 3199 Crispin Cir
- 2795 Hamonia Hammock Rd
- 6493 Horseshoe Lane Way
- 6494 Horseshoe Lane Way
- 6499 Horseshoe Lane Way
- 3193 Crispin Cir
- 6505 Horseshoe Lane Way
- 6506 Horseshoe Lane Way
- 6509 Horseshoe Lane Way
- 2680 Meadow Crest Dr
- 6517 Horseshoe Lane Way
- 6651 Syreeta Ln
- 3100 Crispin Cir
- 2910 Hudson Hammock Way
- 2935 Brie Hammock Bend
- 6685 Knollwood St
- 2815 Brie Hammock Bend
- 6687 Alder Rd
- 6691 Alder Rd
- 6798 Grace Hammock Rd
- 6814 Grace Hammock Rd
- 2843 Turnstone Run
- 2847 Common Crane Ct
- 2937 Hooded Crane Cove
- 6833 Cranes Roost Rd
- 2520 Harmonia Hammock Rd
- 6336 Chirpine Ln
- 6473 Pine Warbler Way
- 6423 Pine Fork Aly
- 6308 Chirpine Ln
- 6306 Lakepine St
- 6300 Chirpine Ln
- 6446 Limberpine Aly
Ask me questions while you tour the home.
