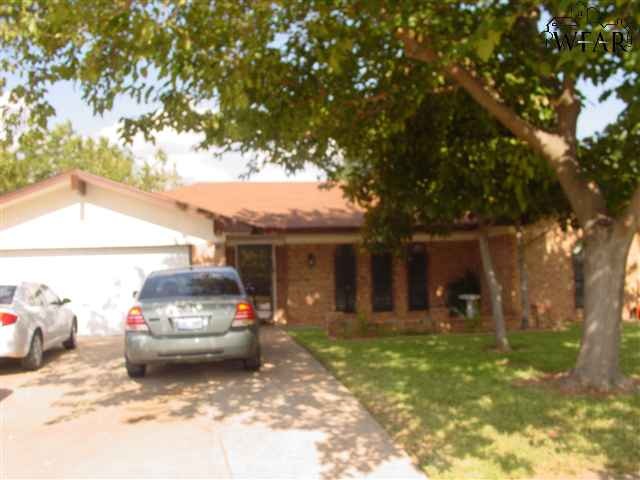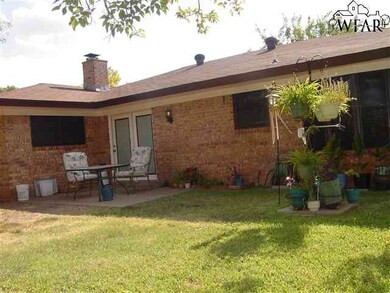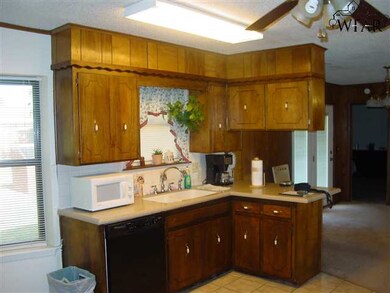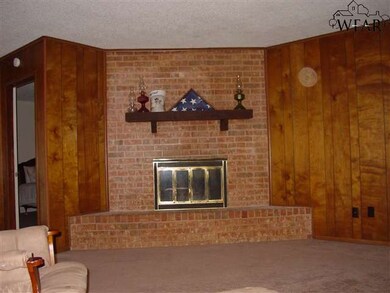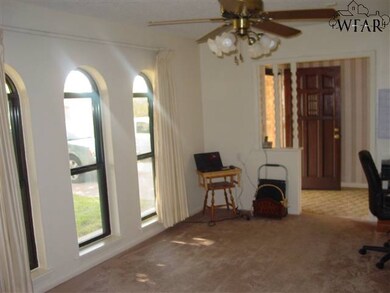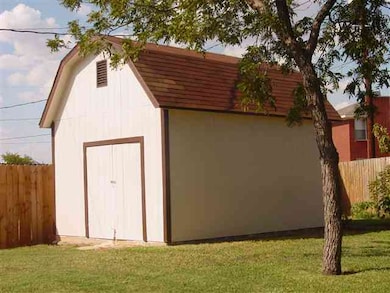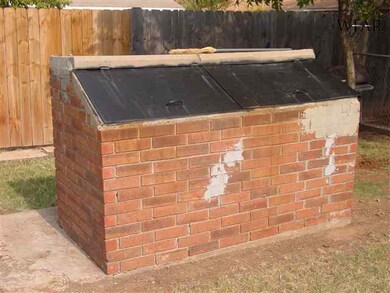
2914 Kyle Cove Wichita Falls, TX 76308
Midwestern Farm NeighborhoodHighlights
- Two Living Areas
- Breakfast Area or Nook
- 2 Car Attached Garage
- Rider High School Rated A-
- Cul-De-Sac
- Double Pane Windows
About This Home
As of May 2025Great buy in Midwestern Farms with breat back yard with built in barbecue pit for the summer. Home offer open living area plus secluded Master Bedroom Covered patio, separate dog run and home sits on Cul-De-SAc. Sprinklers system and extremely nice storage unit. Very well landscaped and extremely close to all shopping, restaurants, and schools.
Last Agent to Sell the Property
STRATEGIC REALTY License #0479032 Listed on: 11/01/2011
Home Details
Home Type
- Single Family
Est. Annual Taxes
- $4,800
Year Built
- Built in 1976
Lot Details
- Lot Dimensions are 98x130
- Cul-De-Sac
- South Facing Home
Home Design
- Brick Exterior Construction
- Slab Foundation
- Composition Roof
Interior Spaces
- 1,774 Sq Ft Home
- 1-Story Property
- Wood Burning Fireplace
- Double Pane Windows
- Family Room with Fireplace
- Two Living Areas
- Utility Room
- Washer and Electric Dryer Hookup
- Home Security System
Kitchen
- Breakfast Area or Nook
- <<builtInOvenToken>>
- <<builtInRangeToken>>
- Range Hood
- Dishwasher
- Disposal
Flooring
- Carpet
- Tile
Bedrooms and Bathrooms
- 3 Bedrooms
- 2 Full Bathrooms
Parking
- 2 Car Attached Garage
- Garage Door Opener
Utilities
- Central Heating
- Heat Pump System
Listing and Financial Details
- Legal Lot and Block 12 / 2
- Assessor Parcel Number 139329
Ownership History
Purchase Details
Home Financials for this Owner
Home Financials are based on the most recent Mortgage that was taken out on this home.Purchase Details
Home Financials for this Owner
Home Financials are based on the most recent Mortgage that was taken out on this home.Purchase Details
Home Financials for this Owner
Home Financials are based on the most recent Mortgage that was taken out on this home.Similar Homes in Wichita Falls, TX
Home Values in the Area
Average Home Value in this Area
Purchase History
| Date | Type | Sale Price | Title Company |
|---|---|---|---|
| Deed | -- | None Listed On Document | |
| Deed | -- | None Listed On Document | |
| Warranty Deed | -- | Guarantee Title |
Mortgage History
| Date | Status | Loan Amount | Loan Type |
|---|---|---|---|
| Open | $187,500 | New Conventional | |
| Previous Owner | $148,000 | Construction | |
| Previous Owner | $50,000 | Credit Line Revolving |
Property History
| Date | Event | Price | Change | Sq Ft Price |
|---|---|---|---|---|
| 05/05/2025 05/05/25 | Sold | -- | -- | -- |
| 03/22/2025 03/22/25 | Pending | -- | -- | -- |
| 02/26/2025 02/26/25 | For Sale | $267,500 | +34.4% | $151 / Sq Ft |
| 10/28/2024 10/28/24 | Sold | -- | -- | -- |
| 09/29/2024 09/29/24 | Pending | -- | -- | -- |
| 09/09/2024 09/09/24 | For Sale | $199,000 | +74.6% | $112 / Sq Ft |
| 02/18/2012 02/18/12 | Sold | -- | -- | -- |
| 02/04/2012 02/04/12 | Pending | -- | -- | -- |
| 11/01/2011 11/01/11 | For Sale | $114,000 | -- | $64 / Sq Ft |
Tax History Compared to Growth
Tax History
| Year | Tax Paid | Tax Assessment Tax Assessment Total Assessment is a certain percentage of the fair market value that is determined by local assessors to be the total taxable value of land and additions on the property. | Land | Improvement |
|---|---|---|---|---|
| 2024 | $4,800 | $206,709 | -- | -- |
| 2023 | $4,444 | $187,917 | $0 | $0 |
| 2022 | $4,358 | $170,834 | $0 | $0 |
| 2021 | $3,966 | $155,304 | $15,000 | $150,145 |
| 2020 | $3,650 | $141,185 | $15,000 | $126,185 |
| 2019 | $3,480 | $133,481 | $15,000 | $118,481 |
| 2018 | $3,081 | $124,149 | $15,000 | $109,149 |
| 2017 | $3,129 | $123,062 | $15,000 | $108,062 |
| 2016 | $3,157 | $124,141 | $15,000 | $109,141 |
| 2015 | $2,773 | $125,607 | $15,000 | $110,607 |
| 2014 | $2,773 | $120,563 | $0 | $0 |
Agents Affiliated with this Home
-
MANYARA SITHOLE
M
Seller's Agent in 2025
MANYARA SITHOLE
STRATEGIC REALTY
(954) 687-6252
2 in this area
12 Total Sales
-
Ashley McKie

Buyer's Agent in 2025
Ashley McKie
HIRSCHI REALTORS
(940) 730-4401
9 in this area
140 Total Sales
-
Carla Rogers

Seller's Agent in 2024
Carla Rogers
HIRSCHI REALTORS
(940) 733-0404
2 in this area
132 Total Sales
-
Debbie Caussey

Seller's Agent in 2012
Debbie Caussey
STRATEGIC REALTY
(940) 781-3961
1 in this area
96 Total Sales
Map
Source: Wichita Falls Association of REALTORS®
MLS Number: 121204
APN: 139329
- 2809 Concho Ln
- 4810 Reginald Dr
- 2920 Cunningham Dr
- 4706 Reginald Dr
- 2908 Cunningham Dr
- 2730 Devon Rd
- 4148 Candlewood Cir
- 2934 Moffett Ave
- 4158 Candlewood Cir
- 2915 Lavell Ave
- 4814 Rhea Rd
- 2961 Lavell Ave
- 3016 Cunningham Dr
- 2711 Darwin Dr
- 4808 Bridge Creek Dr
- 2724 Red Oak Dr
- 3018 Lavell Ave
- 2816 McGaha Ave
- 2635 Chase Dr
- 6 Joy Ct
