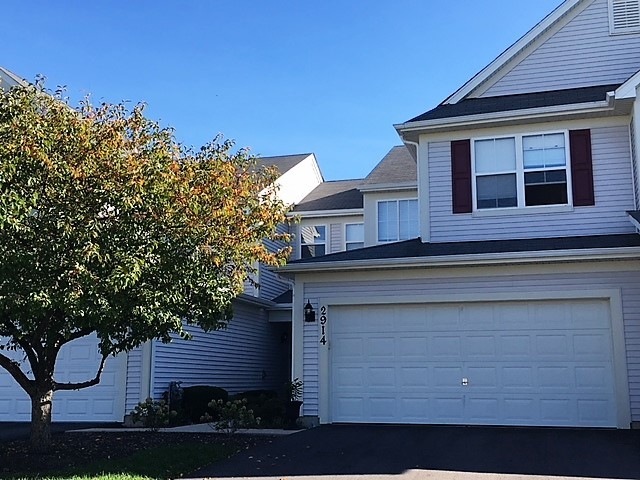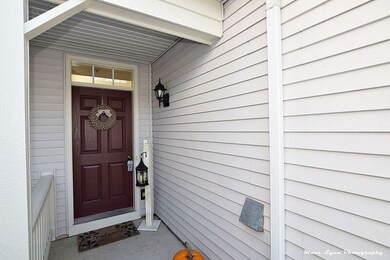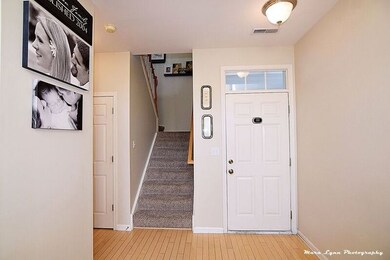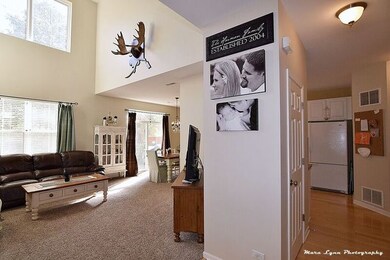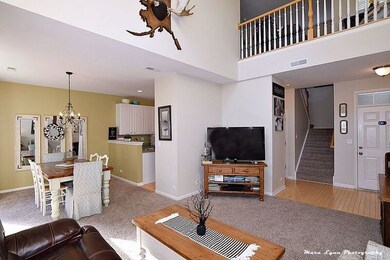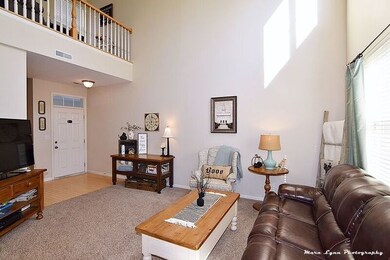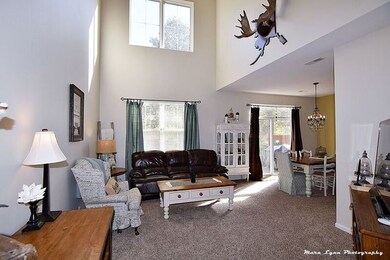
2914 Langston Cir Saint Charles, IL 60175
Harvest Hills NeighborhoodEstimated Value: $295,000 - $331,000
Highlights
- Landscaped Professionally
- Vaulted Ceiling
- Loft
- Richmond Intermediate School Rated A
- Wood Flooring
- First Floor Utility Room
About This Home
As of March 2019Welcome to a very quiet location that backs to open space and is close to everything! Lovely town home in desirable Harvest Hills with soaring two-story living room that features a wall of windows! Home boasts newer carpet, newer SS appliances (except frig), hardwood floors, new faucets, fixtures and toilets! All appliances stay! Dining room opens to patio with sliding-glass door! Kitchen has upgraded 42" cabinets, pantry and built-in microwave! Second-floor loft makes a great office space, sitting room or play area! Spacious master bedroom w/vaulted ceiling, fan and two mirrored closets! Main bath has ceramic tile floor, double sinks, new fixtures! Very bright with lots of windows and transom above front door! Main-floor laundry with cabinets; new blinds upstairs, all new screens--lovely home! Dry-walled garage! Quiet side of Harvest Hills; across the street from park and just down the road from water park! Minutes to shopping, restaurants and schools!
Last Listed By
Marie Ziegler
RE/MAX Excels License #475098061 Listed on: 02/11/2019

Property Details
Home Type
- Condominium
Est. Annual Taxes
- $5,551
Year Built
- 2003
Lot Details
- East or West Exposure
- Landscaped Professionally
HOA Fees
- $186 per month
Parking
- Attached Garage
- Garage Transmitter
- Garage Door Opener
- Driveway
- Garage Is Owned
Home Design
- Slab Foundation
- Asphalt Shingled Roof
- Aluminum Siding
- Vinyl Siding
Interior Spaces
- Dual Sinks
- Vaulted Ceiling
- Loft
- First Floor Utility Room
- Wood Flooring
Kitchen
- Walk-In Pantry
- Oven or Range
- Microwave
- Dishwasher
- Disposal
Laundry
- Laundry on main level
- Dryer
- Washer
Home Security
Outdoor Features
- Patio
Utilities
- Forced Air Heating and Cooling System
- Heating System Uses Gas
Listing and Financial Details
- Homeowner Tax Exemptions
Community Details
Pet Policy
- Pets Allowed
Additional Features
- Common Area
- Storm Screens
Ownership History
Purchase Details
Home Financials for this Owner
Home Financials are based on the most recent Mortgage that was taken out on this home.Purchase Details
Home Financials for this Owner
Home Financials are based on the most recent Mortgage that was taken out on this home.Purchase Details
Home Financials for this Owner
Home Financials are based on the most recent Mortgage that was taken out on this home.Purchase Details
Home Financials for this Owner
Home Financials are based on the most recent Mortgage that was taken out on this home.Similar Homes in the area
Home Values in the Area
Average Home Value in this Area
Purchase History
| Date | Buyer | Sale Price | Title Company |
|---|---|---|---|
| Rogawski Veronica | -- | Chicago Title Insurance Co | |
| Benson Steven G | $183,000 | First American Title | |
| Benson Steven G | $183,000 | First American Title | |
| Harman Joshua | $176,000 | Stewart Title Company | |
| Rossman Paul D | $166,000 | Chicago Title Insurance Comp |
Mortgage History
| Date | Status | Borrower | Loan Amount |
|---|---|---|---|
| Open | Rogawski Veronica | $198,300 | |
| Closed | Rogawski Veronica | $190,605 | |
| Previous Owner | Benson Steven G | $164,700 | |
| Previous Owner | Harman Joshua | $176,208 | |
| Previous Owner | Rossman Paul D | $50,000 | |
| Previous Owner | Rossman Paul D | $132,736 | |
| Closed | Rossman Paul D | $24,850 |
Property History
| Date | Event | Price | Change | Sq Ft Price |
|---|---|---|---|---|
| 03/20/2019 03/20/19 | Sold | $196,500 | -0.5% | $127 / Sq Ft |
| 02/14/2019 02/14/19 | Pending | -- | -- | -- |
| 02/11/2019 02/11/19 | For Sale | $197,500 | +7.9% | $128 / Sq Ft |
| 01/16/2018 01/16/18 | Sold | $183,000 | -2.1% | $118 / Sq Ft |
| 11/07/2017 11/07/17 | Pending | -- | -- | -- |
| 11/02/2017 11/02/17 | Price Changed | $187,000 | -1.5% | $121 / Sq Ft |
| 10/19/2017 10/19/17 | For Sale | $189,900 | -- | $123 / Sq Ft |
Tax History Compared to Growth
Tax History
| Year | Tax Paid | Tax Assessment Tax Assessment Total Assessment is a certain percentage of the fair market value that is determined by local assessors to be the total taxable value of land and additions on the property. | Land | Improvement |
|---|---|---|---|---|
| 2023 | $5,551 | $77,354 | $20,998 | $56,356 |
| 2022 | $4,837 | $65,912 | $20,969 | $44,943 |
| 2021 | $4,635 | $62,828 | $19,988 | $42,840 |
| 2020 | $4,581 | $61,656 | $19,615 | $42,041 |
| 2019 | $4,493 | $60,436 | $19,227 | $41,209 |
| 2018 | $4,271 | $57,495 | $18,873 | $38,622 |
| 2017 | $4,150 | $55,530 | $18,228 | $37,302 |
| 2016 | $4,347 | $53,580 | $17,588 | $35,992 |
| 2015 | -- | $51,414 | $17,398 | $34,016 |
| 2014 | -- | $49,164 | $17,398 | $31,766 |
| 2013 | -- | $54,943 | $17,572 | $37,371 |
Agents Affiliated with this Home
-

Seller's Agent in 2019
Marie Ziegler
RE/MAX
(630) 638-1029
-
Brandy Schuldt

Buyer's Agent in 2019
Brandy Schuldt
Keller Williams North Shore West
(847) 421-9209
171 Total Sales
-
S
Buyer's Agent in 2018
Sheri Anderson
RE/MAX Choice
Map
Source: Midwest Real Estate Data (MRED)
MLS Number: MRD10269083
APN: 09-32-180-035
- 317 Tower Hill Dr
- 531 Red Sky Dr
- 211 Grand Ridge Rd
- 2958 Renard Ln Unit 2
- 3122 W Main St
- 128 Walnut Dr Unit 7
- 257 Kennedy Dr
- 2627 Camden St
- 3341 Hillcrest Rd
- 320 Hamilton Rd
- 322 Larsdotter Ln
- 1607 Oak St
- 2262 Rockefeller Dr
- 334 Willowbrook Way
- 2218 Rockefeller Dr Unit 2218
- 2730 Lorraine Cir
- 301 Willowbrook Way
- 261 Willowbrook Way Unit 2
- 318 S 13th St
- 38W512 E Mary Ln
- 2914 Langston Cir
- 2916 Langston Cir Unit 4
- 2916 Langston Cir Unit 2916
- 2908 Langston Cir
- 2912 Langston Cir
- 2906 Langston Cir
- 2904 Langston Cir Unit 4
- 2910 Langston Cir
- 2902 Langston Cir
- 2907 Langston Cir
- 2905 Langston Cir
- 2903 Langston Cir
- 2901 Langston Cir
- 2909 Langston Cir
- 2917 Langston Cir Unit 4
- 2911 Langston Cir
- 2915 Langston Cir
- 2920 Langston Cir
- 2922 Langston Cir
- 2924 Langston Cir
