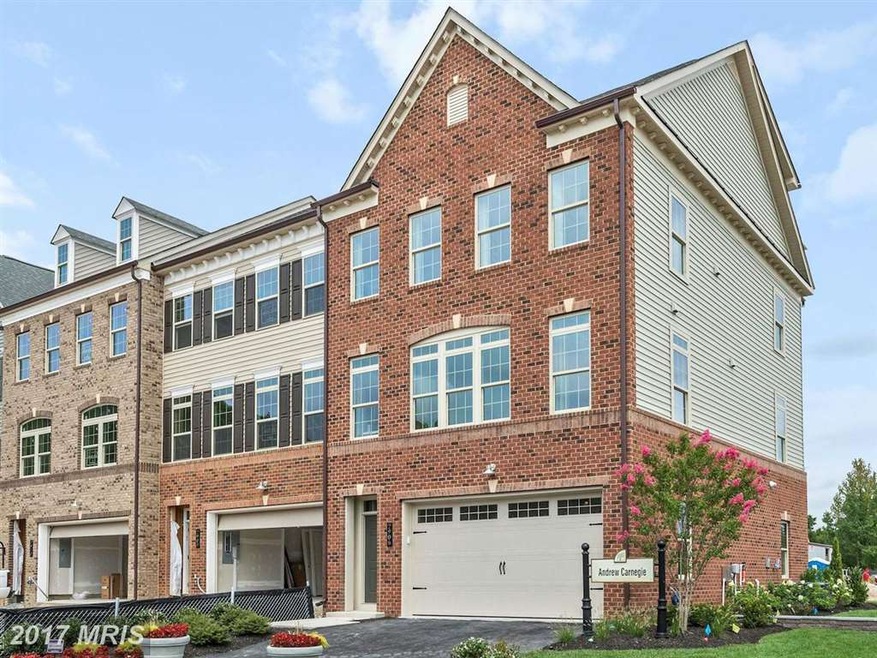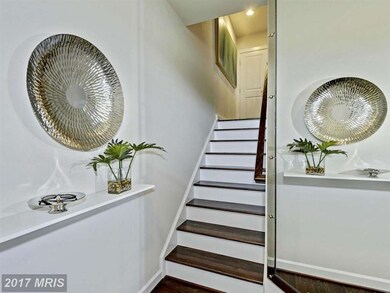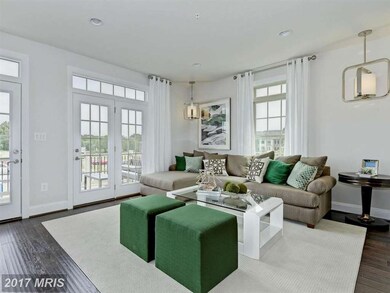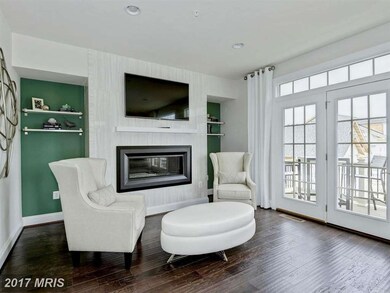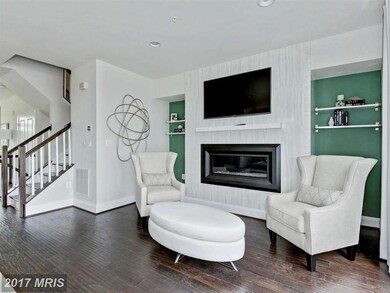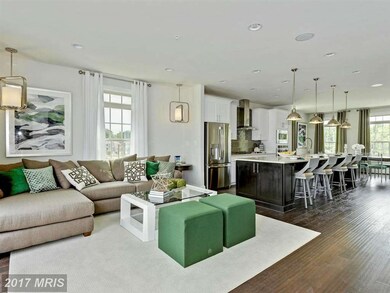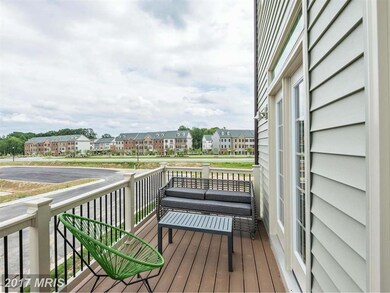
2914 Middleham Ct Hanover, MD 21076
Highlights
- Fitness Center
- Eat-In Gourmet Kitchen
- Clubhouse
- Newly Remodeled
- Open Floorplan
- Traditional Architecture
About This Home
As of October 2020TO BE BUILT ANDREW CARNEGIE model with 4th level at NVHomes Parkside in Hanover puts everything in reach so coming home & staying home is incredibly appealing. Stately brick entrance monument & tree-lined Blvd. mark community arrival in style, while proposed upscale amenities: clubhouse, fitness center & pool bring residents together for friendly neighborhood atmosphere. Call today!
Co-Listed By
Pam Wilcox
Northrop Realty
Townhouse Details
Home Type
- Townhome
Est. Annual Taxes
- $3,036
Year Built
- Built in 2017 | Newly Remodeled
Lot Details
- 2,160 Sq Ft Lot
- Backs To Open Common Area
- Two or More Common Walls
- Partially Fenced Property
- Privacy Fence
- Vinyl Fence
- No Through Street
HOA Fees
- $62 Monthly HOA Fees
Parking
- 2 Car Attached Garage
- Front Facing Garage
- Garage Door Opener
- Driveway
- Off-Site Parking
Home Design
- Traditional Architecture
- Slab Foundation
- Asphalt Roof
- Brick Front
Interior Spaces
- 2,929 Sq Ft Home
- Property has 3 Levels
- Open Floorplan
- Ceiling height of 9 feet or more
- Recessed Lighting
- Gas Fireplace
- Double Pane Windows
- Low Emissivity Windows
- Vinyl Clad Windows
- Insulated Windows
- Window Screens
- French Doors
- Insulated Doors
- Entrance Foyer
- Great Room
- Family Room Off Kitchen
- Dining Room
- Den
- Game Room
- Storage Room
- Utility Room
- Wood Flooring
Kitchen
- Eat-In Gourmet Kitchen
- Built-In Oven
- Gas Oven or Range
- Cooktop with Range Hood
- Microwave
- Extra Refrigerator or Freezer
- ENERGY STAR Qualified Refrigerator
- Ice Maker
- ENERGY STAR Qualified Dishwasher
- Kitchen Island
- Upgraded Countertops
- Disposal
Bedrooms and Bathrooms
- 4 Bedrooms
- En-Suite Primary Bedroom
- En-Suite Bathroom
- 3.5 Bathrooms
Laundry
- Laundry Room
- Washer and Dryer Hookup
Finished Basement
- Heated Basement
- Walk-Out Basement
- Basement Fills Entire Space Under The House
- Connecting Stairway
- Front and Rear Basement Entry
- Sump Pump
- Rough-In Basement Bathroom
- Basement Windows
Home Security
Eco-Friendly Details
- Energy-Efficient Construction
- Energy-Efficient HVAC
- Energy-Efficient Lighting
Schools
- Meade Heights Elementary School
- Macarthur Middle School
- Meade High School
Utilities
- Cooling System Utilizes Natural Gas
- 90% Forced Air Heating and Cooling System
- Vented Exhaust Fan
- Programmable Thermostat
- Underground Utilities
- Water Dispenser
- Tankless Water Heater
- Natural Gas Water Heater
Listing and Financial Details
- Home warranty included in the sale of the property
- Tax Lot 67A
- $475 Front Foot Fee per year
Community Details
Overview
- Association fees include snow removal, trash, lawn maintenance
- Built by NVHOMES EAST
- Parkside Subdivision, Andrew Carnegie Floorplan
Amenities
- Common Area
- Clubhouse
- Community Center
- Meeting Room
- Party Room
Recreation
- Community Playground
- Fitness Center
- Community Pool
- Jogging Path
- Bike Trail
Security
- Carbon Monoxide Detectors
- Fire and Smoke Detector
- Fire Sprinkler System
Ownership History
Purchase Details
Home Financials for this Owner
Home Financials are based on the most recent Mortgage that was taken out on this home.Purchase Details
Home Financials for this Owner
Home Financials are based on the most recent Mortgage that was taken out on this home.Purchase Details
Home Financials for this Owner
Home Financials are based on the most recent Mortgage that was taken out on this home.Purchase Details
Similar Homes in the area
Home Values in the Area
Average Home Value in this Area
Purchase History
| Date | Type | Sale Price | Title Company |
|---|---|---|---|
| Deed | $525,000 | Awo Title Llc | |
| Deed | $485,000 | None Available | |
| Deed | $514,990 | None Available | |
| Deed | $783,166 | Attorney |
Mortgage History
| Date | Status | Loan Amount | Loan Type |
|---|---|---|---|
| Open | $220,000 | Credit Line Revolving | |
| Open | $420,000 | New Conventional | |
| Previous Owner | $436,500 | New Conventional | |
| Previous Owner | $411,990 | New Conventional | |
| Previous Owner | $51,500 | Credit Line Revolving |
Property History
| Date | Event | Price | Change | Sq Ft Price |
|---|---|---|---|---|
| 10/15/2020 10/15/20 | Sold | $525,000 | -0.9% | $174 / Sq Ft |
| 09/15/2020 09/15/20 | Pending | -- | -- | -- |
| 09/10/2020 09/10/20 | For Sale | $530,000 | +9.3% | $175 / Sq Ft |
| 05/07/2018 05/07/18 | Sold | $485,000 | 0.0% | $160 / Sq Ft |
| 04/01/2018 04/01/18 | Pending | -- | -- | -- |
| 03/02/2018 03/02/18 | Price Changed | $484,900 | -1.0% | $160 / Sq Ft |
| 02/13/2018 02/13/18 | For Sale | $489,900 | -4.9% | $162 / Sq Ft |
| 11/14/2016 11/14/16 | Sold | $514,990 | -1.9% | $176 / Sq Ft |
| 11/10/2016 11/10/16 | For Sale | $524,990 | -- | $179 / Sq Ft |
Tax History Compared to Growth
Tax History
| Year | Tax Paid | Tax Assessment Tax Assessment Total Assessment is a certain percentage of the fair market value that is determined by local assessors to be the total taxable value of land and additions on the property. | Land | Improvement |
|---|---|---|---|---|
| 2024 | $3,036 | $497,033 | $0 | $0 |
| 2023 | $5,372 | $469,867 | $0 | $0 |
| 2022 | $5,006 | $442,700 | $135,000 | $307,700 |
| 2021 | $10,011 | $442,700 | $135,000 | $307,700 |
| 2020 | $4,963 | $442,700 | $135,000 | $307,700 |
| 2019 | $10,712 | $490,700 | $140,000 | $350,700 |
| 2018 | $4,886 | $481,867 | $0 | $0 |
| 2017 | $0 | $473,033 | $0 | $0 |
| 2016 | -- | $0 | $0 | $0 |
Agents Affiliated with this Home
-

Seller's Agent in 2020
Anthony Friedman
Creig Northrop Team of Long & Foster
(443) 864-1613
6 in this area
354 Total Sales
-

Seller Co-Listing Agent in 2020
Payal Pubbi
RE/MAX
(240) 601-0495
2 in this area
62 Total Sales
-
B
Buyer's Agent in 2020
Babatunde Ojajuni
Primetime Realty, LLC
(240) 603-6233
8 in this area
67 Total Sales
-

Seller's Agent in 2018
Rosa Valenziano
Creig Northrop Team of Long & Foster
(443) 250-0609
1 in this area
41 Total Sales
-
G
Buyer's Agent in 2018
Ghulam Mojadidi
Taylor Properties
-

Seller's Agent in 2016
Creig Northrop
Creig Northrop Team of Long & Foster
(410) 884-8354
9 in this area
558 Total Sales
Map
Source: Bright MLS
MLS Number: 1001309749
APN: 04-420-90245092
- 2930 Middleham Ct
- 2828 Brewers Crossing Way
- 2932 Hebron Ln
- 7808 Union Hill Dr
- 7810 Union Hill Dr
- 7912 N Gladden Farm Way
- 7916 N Gladden Farm Way
- 2739 Prospect Hill Dr
- 2904 Glendale Ave
- 3004 Frayser Farm Rd
- 2660 Richmond Way
- 7429 Matapan Dr
- 7347 Old Calvary Rd
- 7921 Mine Run Rd
- 7868 Mine Run Rd
- 7215 Winding Hills Dr
- 2270 Haw River Rd
- 8321 Meadowood Dr
- 2219 Nottoway Dr
- 7812 Rosella Ln
