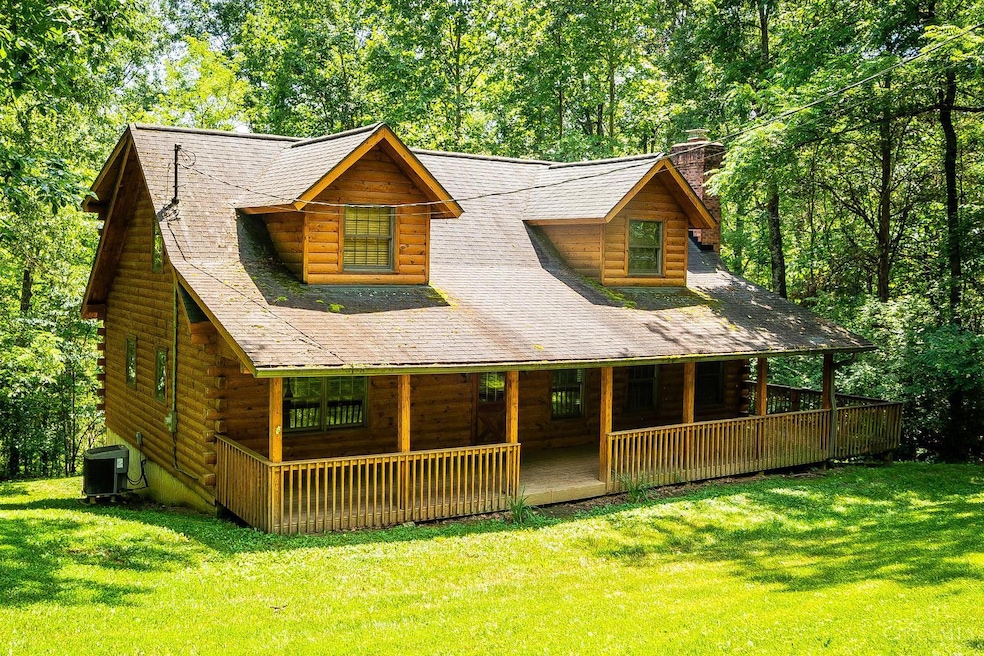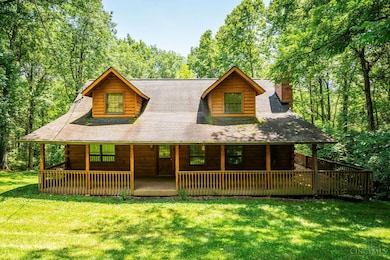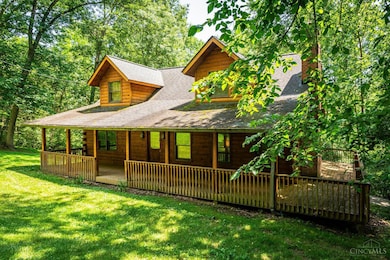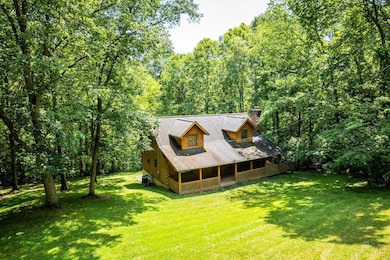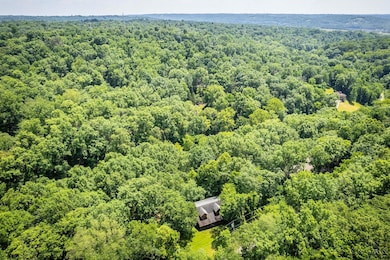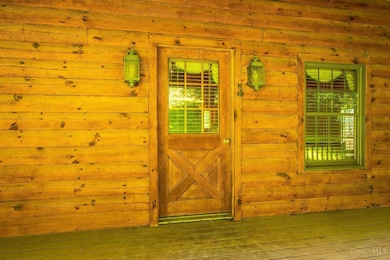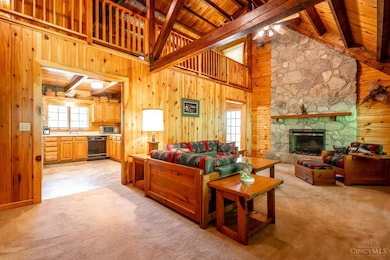
$324,900
- 4 Beds
- 2.5 Baths
- 2,208 Sq Ft
- 103 River Heights Dr
- New Richmond, OH
Like-new 2-story Pendleton floor plan located on a quiet cul-de-sac just 25 minutes from downtown! This spacious home offers 4 bedrooms, 2.5 baths, and a 2-car garage. The main floor features a dedicated office, perfect for remote work or study, and an open-concept kitchen with a walk-in pantry, island, and generous living space ideal for entertaining. Upstairs, you'll find a convenient
Amy Markowski Real of Ohio
