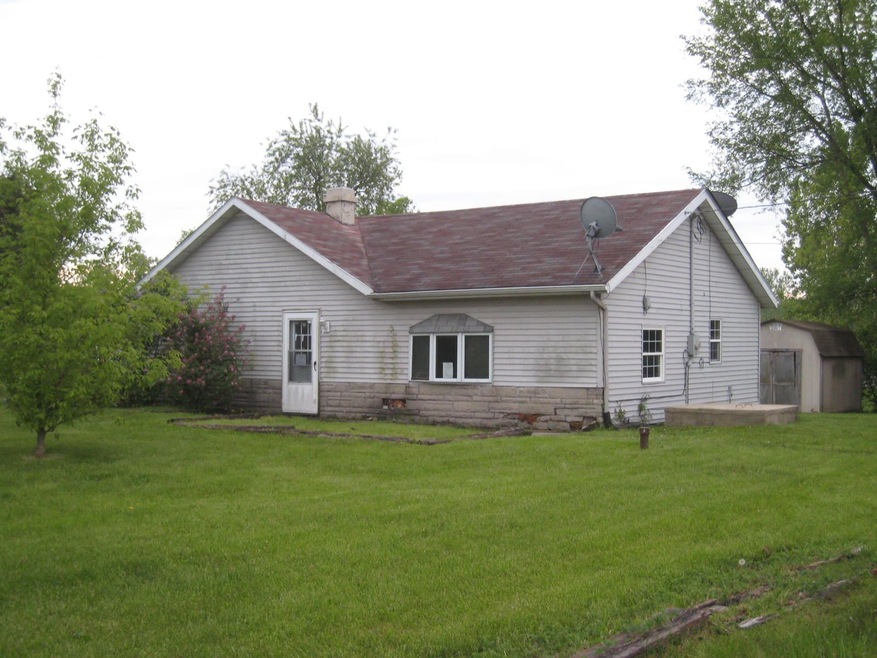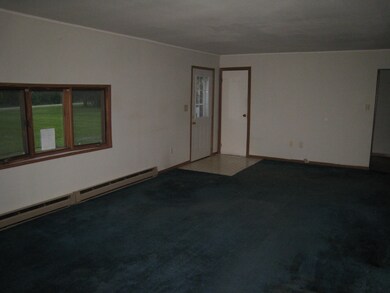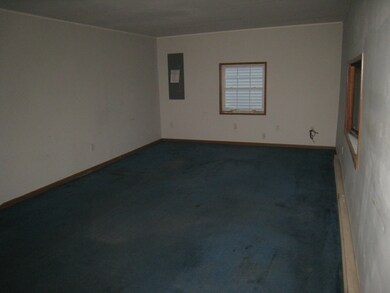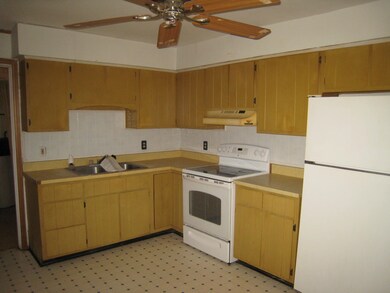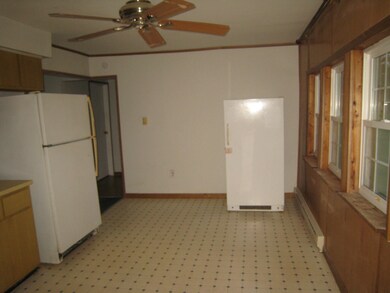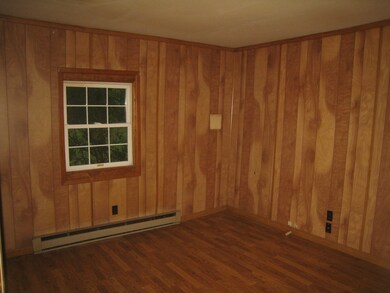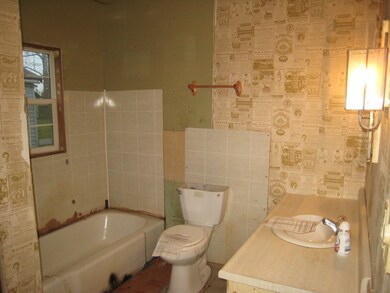
2914 Swift Dr Fort Wayne, IN 46825
North Pointe NeighborhoodHighlights
- Ranch Style House
- Baseboard Heating
- Carpet
- Eat-In Kitchen
- Level Lot
About This Home
As of February 2021Unique property on a large lot with a two bedroom 1 large full bath home. Large living room and eat in kitchen. The 24 X 20 garage has been walled off with the second full bath, kitchenette and the washer and dryer area. Two sheds stay. Seller will not complete any repairs to the subject property, either lender or buyer requested repairs. The property is sold in AS IS condition. Located on the north side of Fort Wayne on a quiet street. The feel of country but with city sewer. Home need work but priced accordingly. Well has not been turned on by current owner and condition is unknown. Property has a First Look Initiative for owner occupied buyers, without competition from investors, through June 6, 2019. The purchaser does not need to be a first time homebuyer to be eligible. However, buyer must be buying the home as their primary residence.
Home Details
Home Type
- Single Family
Est. Annual Taxes
- $740
Year Built
- Built in 1957
Lot Details
- 0.5 Acre Lot
- Lot Dimensions are 119x182
- Level Lot
Home Design
- 975 Sq Ft Home
- Ranch Style House
- Slab Foundation
- Asphalt Roof
- Vinyl Construction Material
Kitchen
- Eat-In Kitchen
- Electric Oven or Range
Flooring
- Carpet
- Laminate
Bedrooms and Bathrooms
- 2 Bedrooms
- 2 Full Bathrooms
Parking
- Gravel Driveway
- Off-Street Parking
Location
- Suburban Location
Schools
- Lincoln Elementary School
- Shawnee Middle School
- Northrop High School
Utilities
- Baseboard Heating
- Private Company Owned Well
- Well
Listing and Financial Details
- Assessor Parcel Number 02-08-07-427-007.000-072
Ownership History
Purchase Details
Purchase Details
Home Financials for this Owner
Home Financials are based on the most recent Mortgage that was taken out on this home.Purchase Details
Home Financials for this Owner
Home Financials are based on the most recent Mortgage that was taken out on this home.Purchase Details
Purchase Details
Home Financials for this Owner
Home Financials are based on the most recent Mortgage that was taken out on this home.Similar Home in Fort Wayne, IN
Home Values in the Area
Average Home Value in this Area
Purchase History
| Date | Type | Sale Price | Title Company |
|---|---|---|---|
| Quit Claim Deed | -- | None Listed On Document | |
| Warranty Deed | $140,000 | Trademark Title | |
| Special Warranty Deed | $33,500 | Total Title | |
| Sheriffs Deed | $57,750 | None Available | |
| Warranty Deed | -- | Meridian Title Corporation |
Mortgage History
| Date | Status | Loan Amount | Loan Type |
|---|---|---|---|
| Previous Owner | $85,600 | New Conventional | |
| Previous Owner | $77,800 | New Conventional | |
| Previous Owner | $77,800 | New Conventional | |
| Previous Owner | $51,958 | No Value Available | |
| Previous Owner | $47,000 | Purchase Money Mortgage |
Property History
| Date | Event | Price | Change | Sq Ft Price |
|---|---|---|---|---|
| 02/16/2021 02/16/21 | Sold | $107,000 | 0.0% | $110 / Sq Ft |
| 02/14/2021 02/14/21 | Pending | -- | -- | -- |
| 02/14/2021 02/14/21 | For Sale | $107,000 | +219.4% | $110 / Sq Ft |
| 06/13/2019 06/13/19 | Sold | $33,500 | -4.0% | $34 / Sq Ft |
| 06/04/2019 06/04/19 | Pending | -- | -- | -- |
| 05/17/2019 05/17/19 | For Sale | $34,900 | -- | $36 / Sq Ft |
Tax History Compared to Growth
Tax History
| Year | Tax Paid | Tax Assessment Tax Assessment Total Assessment is a certain percentage of the fair market value that is determined by local assessors to be the total taxable value of land and additions on the property. | Land | Improvement |
|---|---|---|---|---|
| 2024 | $938 | $123,500 | $37,500 | $86,000 |
| 2022 | $995 | $105,100 | $28,100 | $77,000 |
| 2021 | $1,050 | $95,000 | $28,100 | $66,900 |
| 2020 | $1,063 | $84,800 | $28,100 | $56,700 |
| 2019 | $817 | $75,400 | $28,100 | $47,300 |
| 2018 | $740 | $75,400 | $28,100 | $47,300 |
| 2017 | $1,309 | $72,300 | $28,100 | $44,200 |
| 2016 | $933 | $71,900 | $28,100 | $43,800 |
| 2014 | $395 | $62,200 | $22,500 | $39,700 |
| 2013 | $619 | $64,800 | $22,500 | $42,300 |
Agents Affiliated with this Home
-
Jill Brigman
J
Seller's Agent in 2021
Jill Brigman
Keller Williams Realty Group
(260) 410-0174
1 in this area
170 Total Sales
-
Gary Brigman

Seller Co-Listing Agent in 2021
Gary Brigman
Keller Williams Realty Group
(260) 410-0064
1 in this area
128 Total Sales
-
Sharon White

Seller's Agent in 2019
Sharon White
Premier Inc., REALTORS
(260) 637-4477
2 in this area
60 Total Sales
Map
Source: Indiana Regional MLS
MLS Number: 201919741
APN: 02-08-07-427-007.000-072
- 7924 Grassland Ct
- 3018 Caradoza Cove
- 3135 Sterling Ridge Cove Unit 55
- 2814 Meadow Stream
- 2629 Jacobs Creek Run
- 7811 Eagle Trace Cove
- 1932 Hidden River Dr
- 1917 Falcon Hill Place
- 2707 Crossbranch Ct
- 2135 Otsego Dr
- 8928 Goshawk Ln
- 8777 Artemis Ln
- 8646 Artemis Ln
- 2703 Foxchase Run
- 8635 Artemis Ln
- 8657 Artemis Ln
- 4314 Osiris Ln
- 8689 Artemis Ln
- 4290 Osiris Ln
- 4302 Osiris Ln
