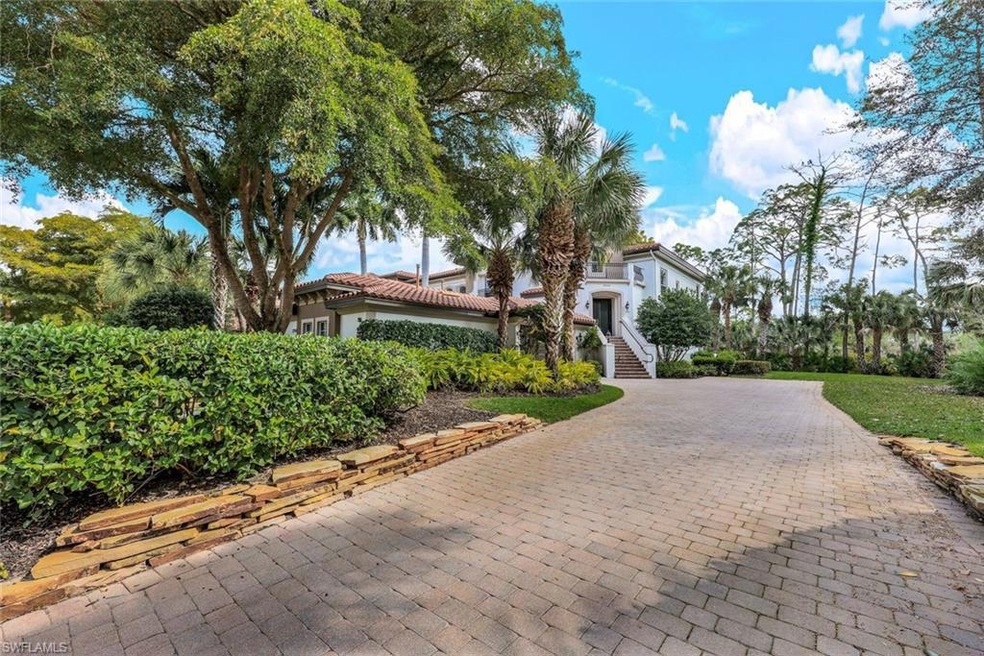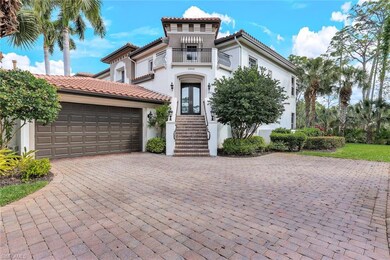
29141 Brendisi Way Unit 9202 Naples, FL 34110
Mediterra NeighborhoodHighlights
- Golf Course Community
- Private Beach
- Private Beach Pavilion
- Pinewoods Elementary School Rated A-
- Community Cabanas
- Fitness Center
About This Home
As of April 2024RARELY AVAILABLE END UNIT WITH PRIVATE DRIVEWAY! This 2nd Floor Coach Home is located in the small intimate Brendisi neighborhood of prestigious Mediterra. This gorgeous home boasts golf course views of 5 North Course plus the privacy of an end unit with your own driveway and attached 2 car garage. One of the largest coach homes in Mediterra with a single family home feel, this home has an enclosed lanai that allows you to look at the golf course & extraordinary beauty of the wildlife that resides in this paradise in comfort. Oversized impact glass sliders open to give you the feel of an outdoor lanai without the dust or noise. Enter this home ascending the curved staircase or on your private elevator to an open great room with classic tray ceilings. Custom faux painting & textured walls with plantation shutters throughout enhance the beauty of this property. Upscale dining room & custom butler’s pantry are perfect for entertaining. The open kitchen & breakfast nook are ideal for casual dining. Three bedrooms, 3 full baths and den with built in desk provide plenty of living space. Tankless water heater, hurricane impact doors plus epoxy garage floor complete this must see home. The Mediterra Golf and Beach Club is a private club featuring 2 Tom Fazio designed golf courses, sports club with 8 har-tru tennis, 7 pickleball, 4 bocce courts and state of the art fitness center, private beach club and 2 restaurants. Multiple levels of membership are offered.
Last Agent to Sell the Property
Premiere Plus Realty Company License #NAPLES-249525780 Listed on: 03/01/2024

Property Details
Home Type
- Condominium
Est. Annual Taxes
- $7,192
Year Built
- Built in 2004
Lot Details
- Property fronts a private road
- Private Beach
- End Unit
- East Facing Home
- Gated Home
- Privacy Fence
- Sprinkler System
HOA Fees
Parking
- 2 Parking Garage Spaces
- Automatic Garage Door Opener
- Deeded Parking
- Secure Parking
Property Views
- Views of Preserve
- Golf Course Views
Home Design
- Carriage House
- Concrete Block With Brick
- Poured Concrete
- Stone Exterior Construction
- Stucco
- Tile
Interior Spaces
- 3,200 Sq Ft Home
- 1-Story Property
- Furnished
- Furnished or left unfurnished upon request
- Tray Ceiling
- Cathedral Ceiling
- Ceiling Fan
- Electric Shutters
- Sliding Windows
- Casement Windows
- French Doors
- Great Room
- Formal Dining Room
- Home Office
- Sun or Florida Room
- Monitored
Kitchen
- Eat-In Kitchen
- Breakfast Bar
- <<builtInOvenToken>>
- <<microwave>>
- Ice Maker
- Dishwasher
- Wine Cooler
- Kitchen Island
- Built-In or Custom Kitchen Cabinets
- Disposal
Flooring
- Carpet
- Tile
Bedrooms and Bathrooms
- 3 Bedrooms
- Split Bedroom Floorplan
- Built-In Bedroom Cabinets
- Walk-In Closet
- 3 Full Bathrooms
- Dual Sinks
- Jetted Tub in Primary Bathroom
- Bathtub With Separate Shower Stall
Laundry
- Laundry Room
- Dryer
- Washer
- Laundry Tub
Outdoor Features
- Lap Pool
- Enclosed Glass Porch
Utilities
- Zoned Heating and Cooling
- Cooling System Utilizes Natural Gas
- Underground Utilities
- Tankless Water Heater
- Sewer Assessments
- High Speed Internet
- Cable TV Available
Listing and Financial Details
- Assessor Parcel Number 02-48-25-B3-01709.9202
- Tax Block 1709
- $8,750 special tax assessment
Community Details
Overview
- $25,000 Membership Fee
- $6,000 Secondary HOA Transfer Fee
- 4 Units
- Private Membership Available
- Low-Rise Condominium
- Brendisi Condos
- Mediterra Community
Amenities
- Community Barbecue Grill
- Restaurant
- Clubhouse
- Business Center
Recreation
- Private Beach Pavilion
- Golf Course Community
- Beach Club Membership Available
- Tennis Courts
- Community Basketball Court
- Volleyball Courts
- Pickleball Courts
- Bocce Ball Court
- Community Playground
- Fitness Center
- Community Cabanas
- Putting Green
- Park
- Bike Trail
Pet Policy
- Call for details about the types of pets allowed
- 2 Pets Allowed
Security
- Gated with Attendant
- High Impact Windows
- High Impact Door
- Fire and Smoke Detector
Ownership History
Purchase Details
Home Financials for this Owner
Home Financials are based on the most recent Mortgage that was taken out on this home.Purchase Details
Purchase Details
Home Financials for this Owner
Home Financials are based on the most recent Mortgage that was taken out on this home.Purchase Details
Purchase Details
Home Financials for this Owner
Home Financials are based on the most recent Mortgage that was taken out on this home.Purchase Details
Home Financials for this Owner
Home Financials are based on the most recent Mortgage that was taken out on this home.Similar Homes in Naples, FL
Home Values in the Area
Average Home Value in this Area
Purchase History
| Date | Type | Sale Price | Title Company |
|---|---|---|---|
| Warranty Deed | $1,500,000 | None Listed On Document | |
| Quit Claim Deed | $100 | Opinion Of Title | |
| Warranty Deed | $745,000 | Attorney | |
| Warranty Deed | $559,000 | Warranty Title Solutions Llc | |
| Warranty Deed | $710,000 | Warranty Title Solutions Llc | |
| Condominium Deed | $660,500 | Multiple |
Mortgage History
| Date | Status | Loan Amount | Loan Type |
|---|---|---|---|
| Previous Owner | $540,000 | Unknown | |
| Previous Owner | $330,200 | Credit Line Revolving | |
| Previous Owner | $526,950 | Unknown |
Property History
| Date | Event | Price | Change | Sq Ft Price |
|---|---|---|---|---|
| 04/24/2024 04/24/24 | Sold | $1,500,000 | -9.1% | $469 / Sq Ft |
| 03/18/2024 03/18/24 | Pending | -- | -- | -- |
| 03/01/2024 03/01/24 | For Sale | $1,649,500 | +121.4% | $515 / Sq Ft |
| 04/17/2018 04/17/18 | Sold | $745,000 | -1.8% | $233 / Sq Ft |
| 03/29/2018 03/29/18 | Pending | -- | -- | -- |
| 03/01/2018 03/01/18 | Price Changed | $759,000 | -2.6% | $237 / Sq Ft |
| 02/07/2018 02/07/18 | Price Changed | $779,000 | -1.3% | $243 / Sq Ft |
| 10/24/2017 10/24/17 | For Sale | $789,000 | -- | $247 / Sq Ft |
Tax History Compared to Growth
Tax History
| Year | Tax Paid | Tax Assessment Tax Assessment Total Assessment is a certain percentage of the fair market value that is determined by local assessors to be the total taxable value of land and additions on the property. | Land | Improvement |
|---|---|---|---|---|
| 2024 | $7,452 | $453,640 | -- | -- |
| 2023 | $7,452 | $440,427 | $0 | $0 |
| 2022 | $7,192 | $427,599 | $0 | $0 |
| 2021 | $7,440 | $496,790 | $0 | $496,790 |
| 2020 | $7,293 | $409,413 | $0 | $0 |
| 2019 | $7,125 | $400,208 | $0 | $0 |
| 2018 | $7,963 | $454,432 | $0 | $0 |
| 2017 | $7,925 | $445,085 | $0 | $0 |
| 2016 | $7,826 | $438,647 | $0 | $438,647 |
| 2015 | $7,936 | $432,900 | $0 | $432,900 |
| 2014 | $8,892 | $458,200 | $0 | $458,200 |
| 2013 | -- | $410,700 | $0 | $410,700 |
Agents Affiliated with this Home
-
Holly Chabbott

Seller's Agent in 2024
Holly Chabbott
Premiere Plus Realty Company
(239) 989-8474
10 in this area
19 Total Sales
-
Roy Weekly Jr

Buyer's Agent in 2024
Roy Weekly Jr
Weekly Realty Group, LLC
(239) 877-4253
104 in this area
108 Total Sales
-
Bridgette Foster

Seller's Agent in 2018
Bridgette Foster
Downing Frye Realty Inc.
(239) 253-8001
31 Total Sales
-
Allie Savoie

Seller Co-Listing Agent in 2018
Allie Savoie
Downing Frye Realty Inc.
(239) 537-5510
4 Total Sales
-
C
Buyer's Agent in 2018
Clint Parsons
Map
Source: Naples Area Board of REALTORS®
MLS Number: 223054277
APN: 02-48-25-B3-01709.9202
- 29120 Brendisi Way Unit 102
- 17230 Germano Ct
- 28520 Calabria Ct Unit 201
- 29115 Teramo Way
- 28551 Calabria Ct Unit 202
- 28561 Calabria Ct Unit 102
- 18151 Lagos Way
- 15821 Savona Way
- 28401 Race Track Rd
- 28280 Pine Haven Way Unit 95
- 16881 Fairgrove Way Unit 7-102
- 28230 Pine Haven Way Unit 68
- 15655 Villoresi Way
- 28150 Pine Haven Way Unit 25
- 28600 Pienza Ct

