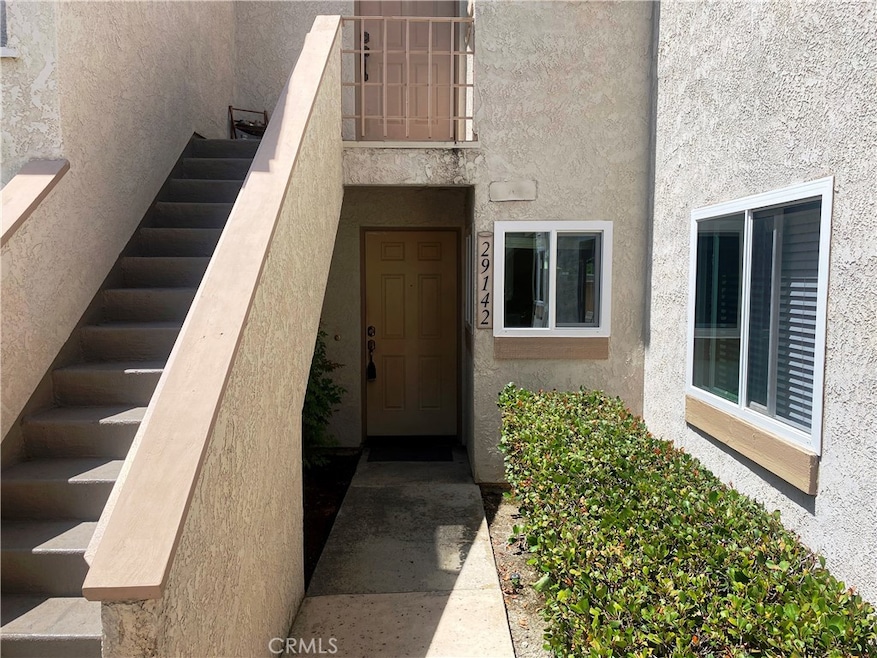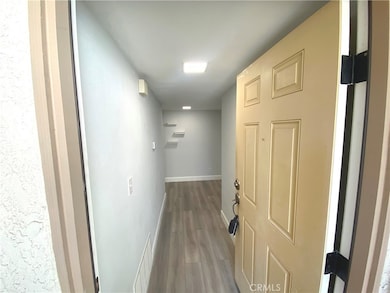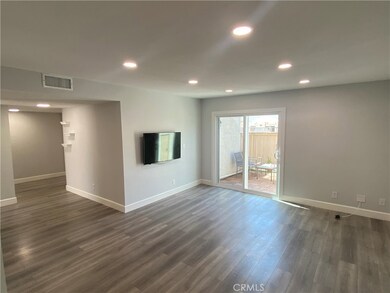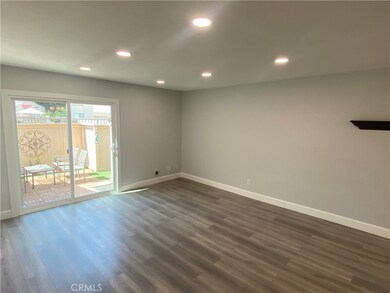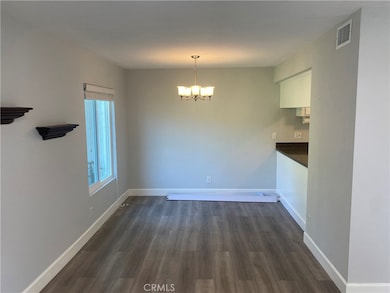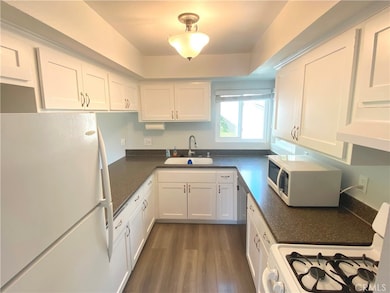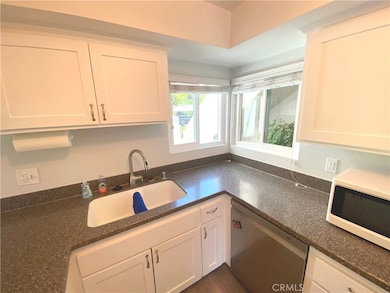29142 Via Cerrito Unit 19 Laguna Niguel, CA 92677
Colinas de Capistrano NeighborhoodHighlights
- In Ground Pool
- Primary Bedroom Suite
- Open Floorplan
- Hidden Hills Elementary Rated A-
- 8.73 Acre Lot
- Clubhouse
About This Home
Discover this charming and affordable single-story condo in the desirable Vista Del Cerro community of Laguna Niguel. This spacious 3-bedroom, 2-bath home is ideally situated on a corner lot and features a private patio — perfect for relaxing or enjoying a barbecue. Just steps away, you’ll find the community pool, spa, and clubhouse for your leisure. Inside, the freshly painted home offers a light, open floor plan filled with thoughtful upgrades, including a new air conditioning unit, new windows for enhanced comfort and efficiency, and in-ceiling lighting throughout. Additional highlights include luxury vinyl wood flooring, 41⁄2" baseboards, and remodeled bathrooms with designer lighting, mirrors, and handheld shower wands. The living and dining areas flow seamlessly to the outdoor patio, inviting natural light and pleasant breezes into every room. The kitchen is bright and functional, featuring Corian countertops, white shaker cabinetry with brushed nickel hardware, a stainless dishwasher, and a 4-burner gas stove. The primary suite offers dual closets and a remodeled bath with a walk-in shower. Both the primary suite and second bedroom overlook the pool, while the versatile third bedroom works well as an office, guest room, or cozy retreat. Additional conveniences include an interior laundry area for a stacked washer and dryer, a covered carport, and ample guest parking. With only 60 units on two quiet interior streets, Vista Del Cerro provides a private, friendly atmosphere — a wonderful place to call home.
Listing Agent
Aria Financial, Inc. Brokerage Phone: 949-378-3801 License #01151765 Listed on: 06/27/2025
Condo Details
Home Type
- Condominium
Est. Annual Taxes
- $2,071
Year Built
- Built in 1984
Lot Details
- End Unit
- Two or More Common Walls
Property Views
- Park or Greenbelt
- Pool
Home Design
- Slab Foundation
- Tile Roof
- Asphalt Roof
Interior Spaces
- 1,178 Sq Ft Home
- 1-Story Property
- Open Floorplan
- Built-In Features
- Double Pane Windows
- Low Emissivity Windows
- Blinds
- Formal Dining Room
- Vinyl Flooring
Kitchen
- Breakfast Bar
- Gas Cooktop
- Dishwasher
- Corian Countertops
Bedrooms and Bathrooms
- 3 Main Level Bedrooms
- Primary Bedroom Suite
- 2 Full Bathrooms
- Bathtub with Shower
- Walk-in Shower
Laundry
- Laundry Room
- Stacked Washer and Dryer
Home Security
Parking
- 1 Parking Space
- 1 Carport Space
- Parking Available
Pool
- In Ground Pool
- In Ground Spa
Outdoor Features
- Enclosed patio or porch
- Outdoor Storage
Schools
- Hidden Hills Elementary School
- Niguel Middle School
- Dana Hills High School
Utilities
- Forced Air Heating and Cooling System
Listing and Financial Details
- Security Deposit $4,000
- Rent includes association dues
- 12-Month Minimum Lease Term
- Available 6/27/25
- Tax Lot 1
- Tax Tract Number 11169
- Assessor Parcel Number 93919052
Community Details
Overview
- Property has a Home Owners Association
- 60 Units
- Vista Del Ceero Association, Phone Number (714) 557-5900
- Colinas De Capistrano Association, Phone Number (949) 833-2600
- Tritz Professional Management Services, HOA
- Vista Del Cerro Subdivision
- Foothills
Amenities
- Clubhouse
Recreation
- Community Pool
- Community Spa
- Park
- Bike Trail
Pet Policy
- Call for details about the types of pets allowed
- Pet Deposit $500
Security
- Carbon Monoxide Detectors
- Fire and Smoke Detector
Map
Source: California Regional Multiple Listing Service (CRMLS)
MLS Number: OC25143915
APN: 939-190-52
- 29282 Rue Cerise Unit 7
- 25536 Rue Terrase Unit 17
- 25412 Hugo Rd
- 28861 Aloma Ave
- 25552 Paseo la Vista Unit 20
- 28802 El Canto Dr
- 25625 Paseo la Cresta Unit 39
- 28705 Charreadas
- 3 Treethorne Cir
- 28611 Avenida Del Caballo
- 28215 Paseo el Siena Unit 46
- 24877 Nueva Vista Dr Unit 23
- 28282 Sorrento Unit 147
- 28422 La Pradera
- 28305 Paseo el Siena Unit 10
- 24833 Nueva Vista Dr Unit 2
- 29272 Via San Sebastian
- 28191 Sorrento Unit 111
- 28191 Sorrento Unit 110
- 28151 Montecito Unit 36
