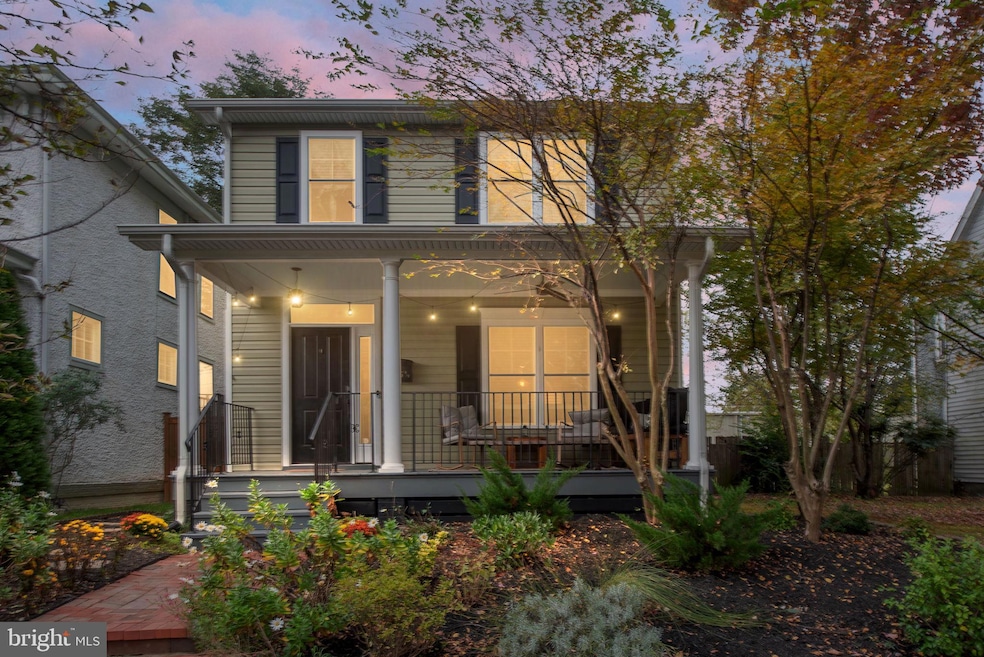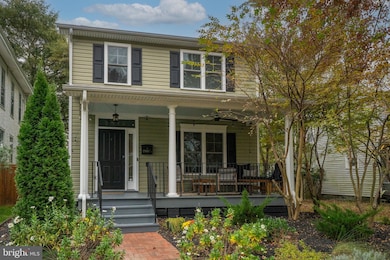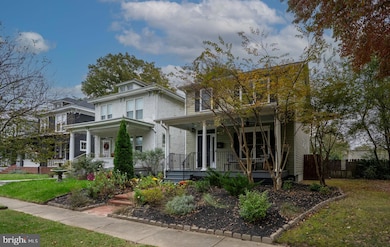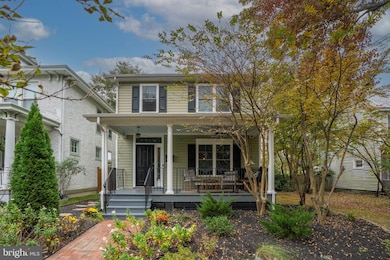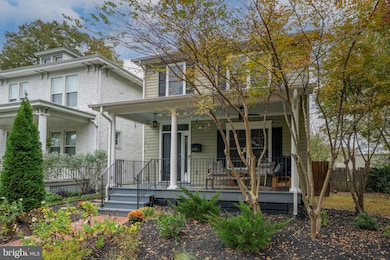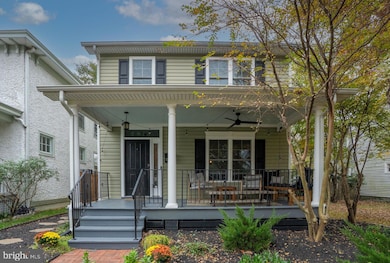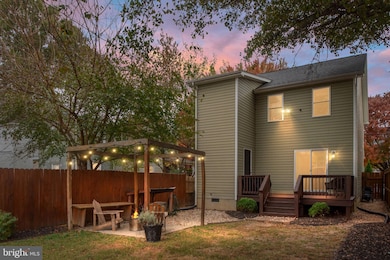2915 1/2 Garland Ave Richmond, VA 23222
Northern Barton Heights NeighborhoodEstimated payment $2,796/month
Highlights
- Very Popular Property
- Deck
- Attic
- Open High School Rated A+
- Wood Flooring
- 5-minute walk to Chandler Fields
About This Home
Welcome to this charming, thoughtfully updated home in North Barton Heights, where classic character meets modern comfort. From the welcoming front porch with ceiling fan to the private, fenced backyard with a spacious deck off the kitchen, every detail has been designed for comfort and enjoyment. Inside, you’ll find beautiful wood floors, modern lighting, and an inviting kitchen featuring granite countertops, a tasteful backsplash, and stainless steel appliances, ideal for both everyday living and hosting! The walk-in office with built-in shelving and cabinetry provides a great work-from-home setup and can easily be converted back into a formal dining room if desired. As you go upstairs, the primary suite offers a walk-in closet, double vanity, and a glass-enclosed shower, while the two additional bedrooms upstairs share a well-appointed full bathroom. Additional highlights include a large laundry room with extra shelving and well-designed spaces throughout the home that balance style and functionality. Quietly nestled right off the vibrant restaurants of Brookland Park Boulevard, in a well-established neighborhood less than a mile from Battery Park and just minutes from downtown Richmond, this home offers the perfect mix of charm, convenience, and modern updates! Don’t miss the chance to make it yours!
Listing Agent
brooke.zink@penfedrealty.com Berkshire Hathaway HomeServices PenFed Realty License #0225267895 Listed on: 10/31/2025

Open House Schedule
-
Saturday, November 08, 202512:00 to 2:00 pm11/8/2025 12:00:00 PM +00:0011/8/2025 2:00:00 PM +00:00Add to Calendar
Home Details
Home Type
- Single Family
Est. Annual Taxes
- $4,668
Year Built
- Built in 2014
Lot Details
- 4,050 Sq Ft Lot
- Lot Dimensions are 30.00 x 135.00
- Property is in excellent condition
Parking
- On-Street Parking
Home Design
- Vinyl Siding
Interior Spaces
- 1,872 Sq Ft Home
- Property has 2 Levels
- Built-In Features
- Ceiling Fan
- Window Treatments
- Family Room Off Kitchen
- Dining Area
- Crawl Space
- Attic
Kitchen
- Eat-In Kitchen
- Stove
- Built-In Microwave
- Dishwasher
- Stainless Steel Appliances
- Kitchen Island
Flooring
- Wood
- Carpet
Bedrooms and Bathrooms
- 3 Bedrooms
- Walk-In Closet
Laundry
- Laundry Room
- Dryer
- Washer
Outdoor Features
- Deck
- Shed
- Porch
Utilities
- Central Air
- Heat Pump System
- Electric Water Heater
- Public Septic
Community Details
- No Home Owners Association
- Barton Heights Subdivision
Listing and Financial Details
- Coming Soon on 11/6/25
- Assessor Parcel Number N0000892020
Map
Home Values in the Area
Average Home Value in this Area
Tax History
| Year | Tax Paid | Tax Assessment Tax Assessment Total Assessment is a certain percentage of the fair market value that is determined by local assessors to be the total taxable value of land and additions on the property. | Land | Improvement |
|---|---|---|---|---|
| 2025 | $5,256 | $438,000 | $105,000 | $333,000 |
| 2024 | $5,004 | $417,000 | $98,000 | $319,000 |
| 2023 | $4,668 | $389,000 | $70,000 | $319,000 |
| 2022 | $4,008 | $334,000 | $60,000 | $274,000 |
| 2021 | $2,712 | $239,000 | $45,000 | $194,000 |
| 2020 | $2,742 | $226,000 | $45,000 | $181,000 |
| 2019 | $2,628 | $219,000 | $40,000 | $179,000 |
| 2018 | $2,448 | $204,000 | $40,000 | $164,000 |
| 2017 | $2,280 | $190,000 | $30,000 | $160,000 |
| 2016 | $2,100 | $175,000 | $24,000 | $151,000 |
| 2015 | $288 | $24,000 | $24,000 | $0 |
| 2014 | $288 | $24,000 | $24,000 | $0 |
Property History
| Date | Event | Price | List to Sale | Price per Sq Ft | Prior Sale |
|---|---|---|---|---|---|
| 01/08/2021 01/08/21 | Sold | $325,000 | +8.4% | $174 / Sq Ft | View Prior Sale |
| 12/07/2020 12/07/20 | Pending | -- | -- | -- | |
| 12/03/2020 12/03/20 | For Sale | $299,900 | +71.4% | $160 / Sq Ft | |
| 05/01/2015 05/01/15 | Sold | $175,000 | -10.2% | $97 / Sq Ft | View Prior Sale |
| 04/05/2015 04/05/15 | Pending | -- | -- | -- | |
| 01/19/2015 01/19/15 | For Sale | $194,950 | +1204.0% | $108 / Sq Ft | |
| 08/04/2014 08/04/14 | Sold | $14,950 | 0.0% | $8 / Sq Ft | View Prior Sale |
| 05/19/2014 05/19/14 | Pending | -- | -- | -- | |
| 05/16/2014 05/16/14 | For Sale | $14,950 | -- | $8 / Sq Ft |
Purchase History
| Date | Type | Sale Price | Title Company |
|---|---|---|---|
| Warranty Deed | $325,000 | Sage Title Group Llc | |
| Warranty Deed | $175,000 | -- | |
| Warranty Deed | $14,950 | -- |
Mortgage History
| Date | Status | Loan Amount | Loan Type |
|---|---|---|---|
| Open | $308,750 | New Conventional | |
| Previous Owner | $16,250 | New Conventional |
Source: Bright MLS
MLS Number: VARC2000778
APN: N000-0892-020
- 3019 Garland Ave
- 3021 Fendall Ave
- 2805 Griffin Ave
- 3023 Lamb Ave
- 3019 Griffin Ave
- 2615 North Ave
- 2717 Woodrow Ave
- 3118 Griffin Ave
- 3122 Griffin Ave
- 3012 Montrose Ave
- 2502 North Ave
- 2811 Moss Side Ave
- 3220 Barton Ave
- 115 Overbrook Rd
- 3036 Montrose Ave
- 301 Overbrook Rd
- 518 E Brookland Park Blvd
- 2606 Hawthorne Ave
- 5 W Graham Rd
- 511 Northside Ave
- 107 W Brookland Park Blvd Unit Suite 2
- 3023 Fendall Ave
- 3114 Barton Ave Unit A
- 2802 Edgewood Ave Unit 1
- 508 E Brookland Park Blvd Unit A
- 602 E Brookland Park Blvd
- 2111 Rose Ave
- 2312 Hawthorne Ave
- 401 Hunt Ave
- 2702 Seminary Ave
- 2622 Seminary Ave
- 3207 Chamberlayne Ave
- 1224 E Brookland Park Blvd
- 2529 Northumberland Ave
- 3324 Meadowbridge Rd
- 3123 Carolina Ave
- 2005 Brook Rd Unit 1-305.1398196
- 2005 Brook Rd Unit 2-408.1398207
- 2005 Brook Rd Unit 2-126.1398205
- 2005 Brook Rd Unit 1-330.1398197
