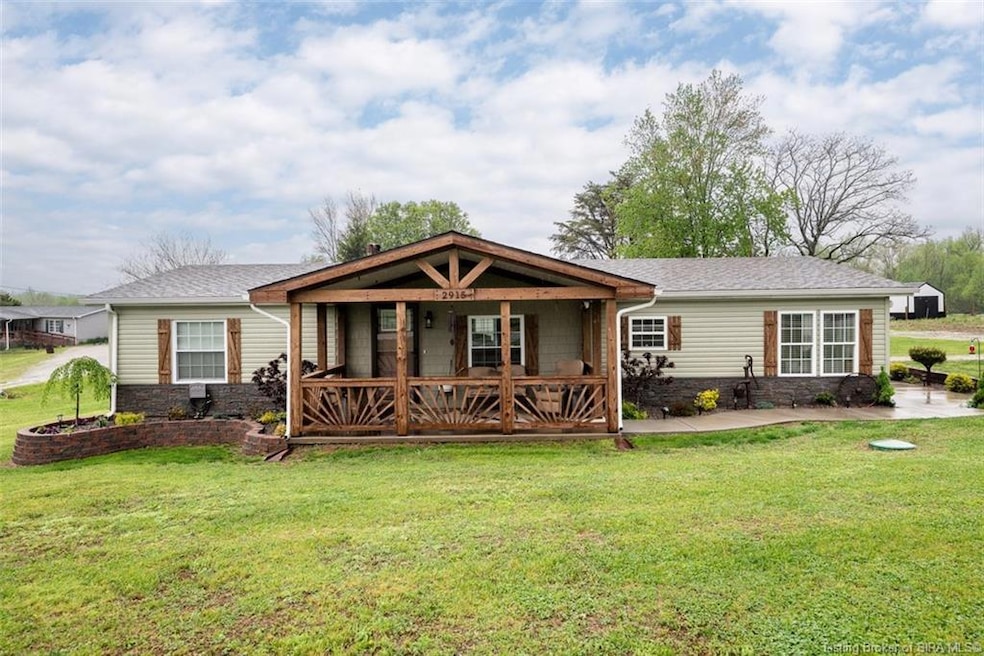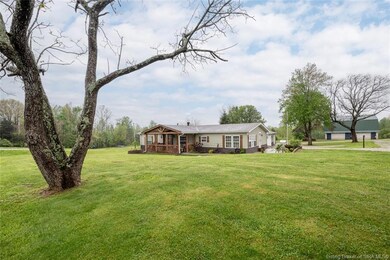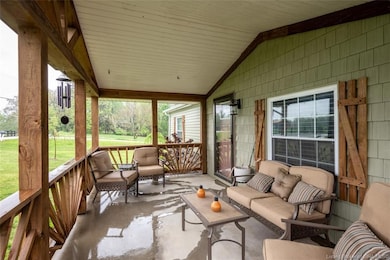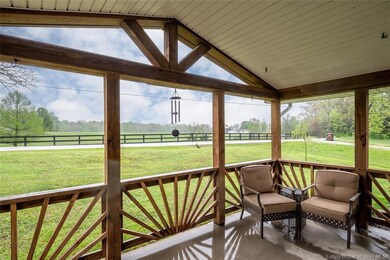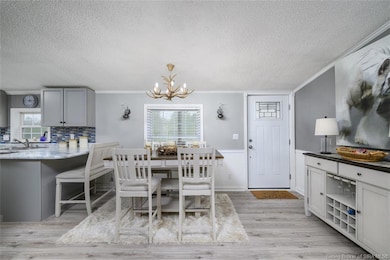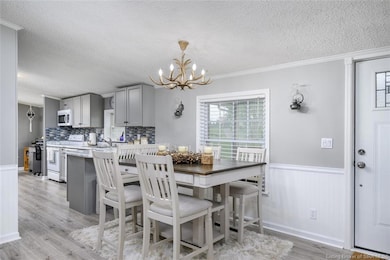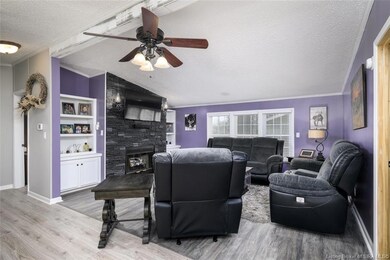
2915 Crone Rd Borden, IN 47106
Highlights
- <<bathWSpaHydroMassageTubToken>>
- First Floor Utility Room
- 4 Car Detached Garage
- Covered patio or porch
- Formal Dining Room
- Thermal Windows
About This Home
As of June 2025This fully remolded manufactured home has everything you could ask for. This home has new electric, new floors, new carpet, new gutters, a new roof, new vinyl and a half geostone siding, new concrete sidewalks and patio, new landscaping, and many more added items. This home is move in ready and has been updated throughout. It is a 3 bedroom 2 bath home with an updated kitchen, family room, dining room, and many closets throughout. The living room fireplace and built ins are a prime feature of the home. The master bed and bathroom are like no others you will find! The front porch is a great place to enjoy a cup of coffee. The 4 car garage with a toilet and sink could be ideal for many things. The property has road frontage and a driveway that has an easement for the neighbors behind the home. This property does have a live well that can be hooked up and used if wanted. This is the perfect home to make yours today and it's ready to be well loved by its new owners. Don't miss out on your private showing today.
Last Agent to Sell the Property
Lopp Real Estate Brokers License #RB24000431 Listed on: 04/27/2025
Home Details
Home Type
- Single Family
Est. Annual Taxes
- $752
Year Built
- Built in 1992
Lot Details
- 0.71 Acre Lot
- Landscaped
Parking
- 4 Car Detached Garage
- Garage Door Opener
- Off-Street Parking
Home Design
- Vinyl Siding
- Modular or Manufactured Materials
Interior Spaces
- 1,456 Sq Ft Home
- 1-Story Property
- Built-in Bookshelves
- Ceiling Fan
- Gas Fireplace
- Thermal Windows
- Entrance Foyer
- Family Room
- Formal Dining Room
- First Floor Utility Room
- Utility Room
- Crawl Space
- Home Security System
Kitchen
- Eat-In Kitchen
- Breakfast Bar
- Oven or Range
- <<microwave>>
- Dishwasher
- Disposal
Bedrooms and Bathrooms
- 3 Bedrooms
- Split Bedroom Floorplan
- 2 Full Bathrooms
- <<bathWSpaHydroMassageTubToken>>
Outdoor Features
- Covered patio or porch
- Exterior Lighting
Utilities
- Forced Air Heating and Cooling System
- Propane
- Electric Water Heater
- On Site Septic
Listing and Financial Details
- Assessor Parcel Number 100219900043000026
Similar Homes in Borden, IN
Home Values in the Area
Average Home Value in this Area
Property History
| Date | Event | Price | Change | Sq Ft Price |
|---|---|---|---|---|
| 06/12/2025 06/12/25 | Sold | $285,000 | +2.0% | $196 / Sq Ft |
| 05/11/2025 05/11/25 | Pending | -- | -- | -- |
| 04/27/2025 04/27/25 | For Sale | $279,500 | -- | $192 / Sq Ft |
Tax History Compared to Growth
Agents Affiliated with this Home
-
Sierra Young

Seller's Agent in 2025
Sierra Young
Lopp Real Estate Brokers
(812) 595-3537
2 Total Sales
-
Melissa Whobrey

Buyer's Agent in 2025
Melissa Whobrey
RE/MAX
(812) 252-9544
33 Total Sales
Map
Source: Southern Indiana REALTORS® Association
MLS Number: 202507594
- 14026 Columbus Mann Rd
- 13242 Sunnybrook Dr
- 0 Wilson Switch Rd
- 15208 Flower Gap Rd
- 1625 Crone Rd
- 0 Bennettsville Rd
- 11018 Winged Foot Dr
- 0 Beyl Rd Unit 202508136
- 12007 Masters Point
- 12002 Masters Pointe Point
- 12002 Masters Point
- 2224 Pine Tree Ln
- 2222 Pine Tree Ln
- 12208 Covered Bridge Rd
- 12206 Bridgeway Ct
- 2205 Pine Tree Ln Unit LOT 137
- 2201 Pine Tree Ln Unit LOT 135
- 823 Kings Ct
- 905 Audobon Ct
- 904 Audobon Ct
