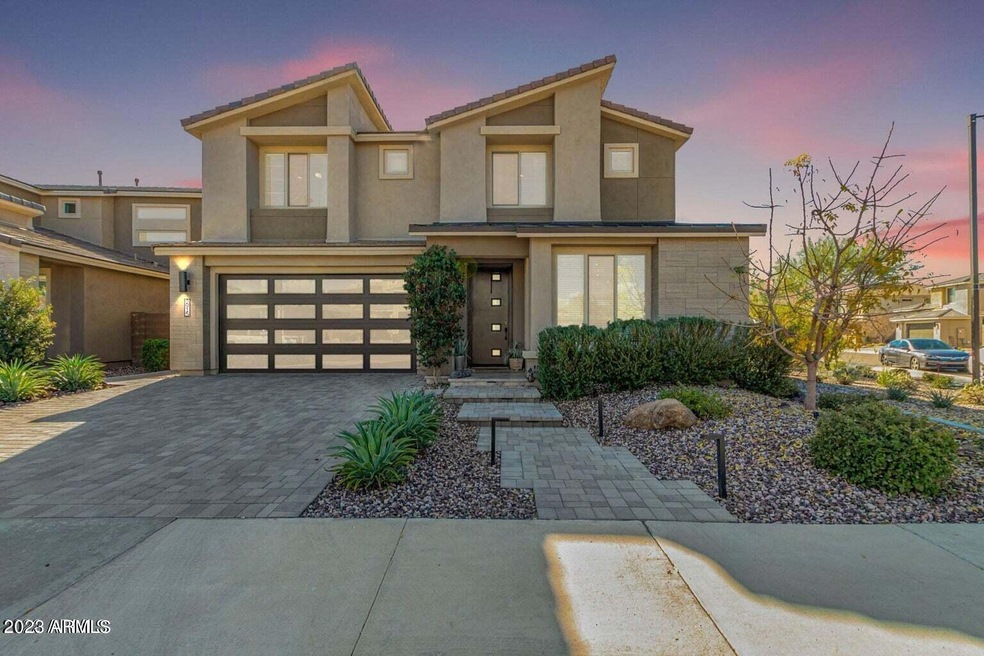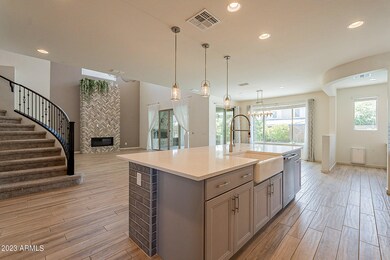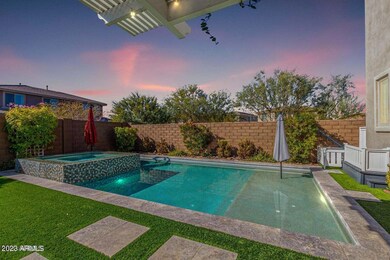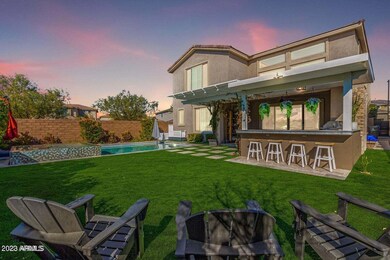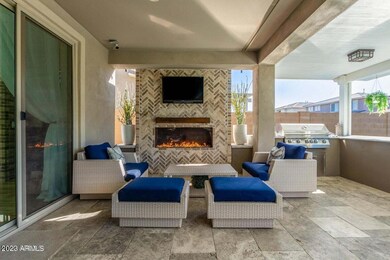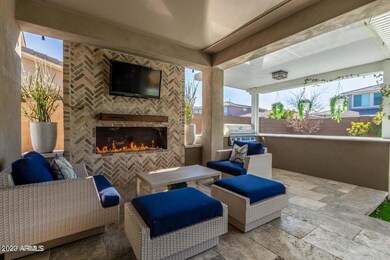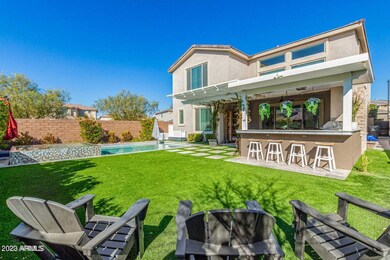
2915 E Riane Rd Phoenix, AZ 85050
Desert View NeighborhoodHighlights
- Fitness Center
- Heated Pool
- Living Room with Fireplace
- Boulder Creek Elementary School Rated A
- Contemporary Architecture
- Vaulted Ceiling
About This Home
As of August 2023Home Featured on HGTV's House Hunters! Prepare to be amazed by this exquisite contemporary residence that boasts versatile living spaces and luxurious upgrades at every corner. With 4 bedrooms, 3.5 bathrooms, a loft, and a den, this home offers ample room for your family's needs. The grandeur of the interior is accentuated by a soaring two-story stone fireplace and a gracefully curved stairway. One of the highlights is the 4-panel glass sliding door that effortlessly opens up to a travertine patio, complete with a cozy fireplace and a built-in BBQ. From here, you can enjoy the breathtaking views of the resort-style backyard, featuring a heated pool with a spill-over hot tub and low-maintenance turf. The three-car tandem garage is equipped with custom storage, providing ample space for all your belongings. Situated on a premium North/South corner lot, this home offers privacy and tranquility. The Sky Crossing Community caters to your every need, offering a range of amenities such as a community center, a large swimming pool, a splash pad, a fitness center, playgrounds, basketball courts, and much more! Additionally, this location is just minutes away from the vibrant Desert Ridge Marketplace, Kierland Commons, and Scottsdale Quarter, providing you with an array of shopping, dining, and entertainment options. Conveniently, you'll have easy access to both freeways and local hiking/biking trails, as well as golf courses for your leisurely pursuits. Don't miss out on this remarkable NextHome opportunity!
Last Agent to Sell the Property
NextHome Alliance License #BR548496000 Listed on: 06/09/2023

Home Details
Home Type
- Single Family
Est. Annual Taxes
- $3,739
Year Built
- Built in 2019
Lot Details
- 6,380 Sq Ft Lot
- Desert faces the front of the property
- Block Wall Fence
- Artificial Turf
- Corner Lot
- Sprinklers on Timer
HOA Fees
- $120 Monthly HOA Fees
Parking
- 3 Car Garage
- 2 Open Parking Spaces
- Tandem Garage
- Garage Door Opener
Home Design
- Contemporary Architecture
- Wood Frame Construction
- Tile Roof
- Stucco
Interior Spaces
- 3,568 Sq Ft Home
- 2-Story Property
- Vaulted Ceiling
- Ceiling Fan
- Double Pane Windows
- Low Emissivity Windows
- Living Room with Fireplace
- 2 Fireplaces
- Washer and Dryer Hookup
Kitchen
- Breakfast Bar
- Built-In Microwave
- Kitchen Island
- Granite Countertops
Flooring
- Carpet
- Tile
Bedrooms and Bathrooms
- 4 Bedrooms
- Primary Bathroom is a Full Bathroom
- 3.5 Bathrooms
- Dual Vanity Sinks in Primary Bathroom
- Bathtub With Separate Shower Stall
Pool
- Heated Pool
- Spa
Outdoor Features
- Covered patio or porch
- Outdoor Fireplace
- Built-In Barbecue
Schools
- Sky Crossing Elementary School
- Explorer Middle School
- Pinnacle High School
Utilities
- Central Air
- Heating System Uses Natural Gas
- Water Purifier
- Water Softener
- High Speed Internet
- Cable TV Available
Listing and Financial Details
- Tax Lot 149
- Assessor Parcel Number 213-01-240
Community Details
Overview
- Association fees include ground maintenance
- Sky Crossing Association, Phone Number (602) 957-9191
- Built by Pulte
- Sky Crossing Parcel 7 8 Subdivision
Amenities
- Recreation Room
Recreation
- Community Playground
- Fitness Center
- Community Pool
- Bike Trail
Ownership History
Purchase Details
Home Financials for this Owner
Home Financials are based on the most recent Mortgage that was taken out on this home.Purchase Details
Home Financials for this Owner
Home Financials are based on the most recent Mortgage that was taken out on this home.Purchase Details
Purchase Details
Home Financials for this Owner
Home Financials are based on the most recent Mortgage that was taken out on this home.Purchase Details
Purchase Details
Similar Homes in the area
Home Values in the Area
Average Home Value in this Area
Purchase History
| Date | Type | Sale Price | Title Company |
|---|---|---|---|
| Warranty Deed | $1,400,000 | New Title Company Name | |
| Warranty Deed | $1,400,000 | New Title Company Name | |
| Warranty Deed | -- | None Available | |
| Warranty Deed | $731,489 | Pgp Title Inc | |
| Warranty Deed | $1,901,348 | Accommodation | |
| Warranty Deed | $2,481,492 | Accommodation |
Mortgage History
| Date | Status | Loan Amount | Loan Type |
|---|---|---|---|
| Open | $1,000,000 | New Conventional | |
| Closed | $1,000,000 | New Conventional | |
| Previous Owner | $541,000 | New Conventional | |
| Previous Owner | $370,000 | Adjustable Rate Mortgage/ARM |
Property History
| Date | Event | Price | Change | Sq Ft Price |
|---|---|---|---|---|
| 08/08/2023 08/08/23 | Sold | $1,200,000 | -4.0% | $336 / Sq Ft |
| 06/14/2023 06/14/23 | Price Changed | $1,250,000 | -7.4% | $350 / Sq Ft |
| 06/09/2023 06/09/23 | For Sale | $1,350,000 | -3.6% | $378 / Sq Ft |
| 02/23/2022 02/23/22 | Sold | $1,400,000 | +7.7% | $392 / Sq Ft |
| 01/24/2022 01/24/22 | Pending | -- | -- | -- |
| 01/15/2022 01/15/22 | For Sale | $1,299,999 | -- | $364 / Sq Ft |
Tax History Compared to Growth
Tax History
| Year | Tax Paid | Tax Assessment Tax Assessment Total Assessment is a certain percentage of the fair market value that is determined by local assessors to be the total taxable value of land and additions on the property. | Land | Improvement |
|---|---|---|---|---|
| 2025 | $3,270 | $38,757 | -- | -- |
| 2024 | $3,777 | $36,911 | -- | -- |
| 2023 | $3,777 | $71,000 | $14,200 | $56,800 |
| 2022 | $3,739 | $64,120 | $12,820 | $51,300 |
| 2021 | $3,218 | $56,370 | $11,270 | $45,100 |
| 2020 | $3,108 | $42,770 | $8,550 | $34,220 |
| 2019 | $1,034 | $13,470 | $13,470 | $0 |
Agents Affiliated with this Home
-

Seller's Agent in 2023
Chris Benson
NextHome Alliance
(480) 225-7188
2 in this area
157 Total Sales
-

Buyer's Agent in 2023
Brandon Howe
Howe Realty
(602) 909-6513
17 in this area
1,435 Total Sales
-

Seller's Agent in 2022
Bryan Deboda
Best Homes Real Estate
(602) 317-1334
2 in this area
73 Total Sales
Map
Source: Arizona Regional Multiple Listing Service (ARMLS)
MLS Number: 6564916
APN: 213-01-240
- 2855 E Tina Dr
- 22023 N 28th Place
- 2831 E Los Gatos Dr
- 22218 N 28th St
- 22410 N 29th Place
- 22426 N 29th Place
- 3123 E Cat Balue Dr
- 2827 E Robin Ln
- 3310 E Los Gatos Dr
- 3129 E Daley Ln
- 3411 E Louise Dr
- 3428 E Louise Dr
- 3417 E Los Gatos Dr
- 22306 N 34th Place
- 22421 N 34th St
- 3556 E Tina Dr
- 22721 N 34th St
- 2250 E Deer Valley Rd Unit 96
- 2250 E Deer Valley Rd Unit 26
- 3408 E Daley Ln
