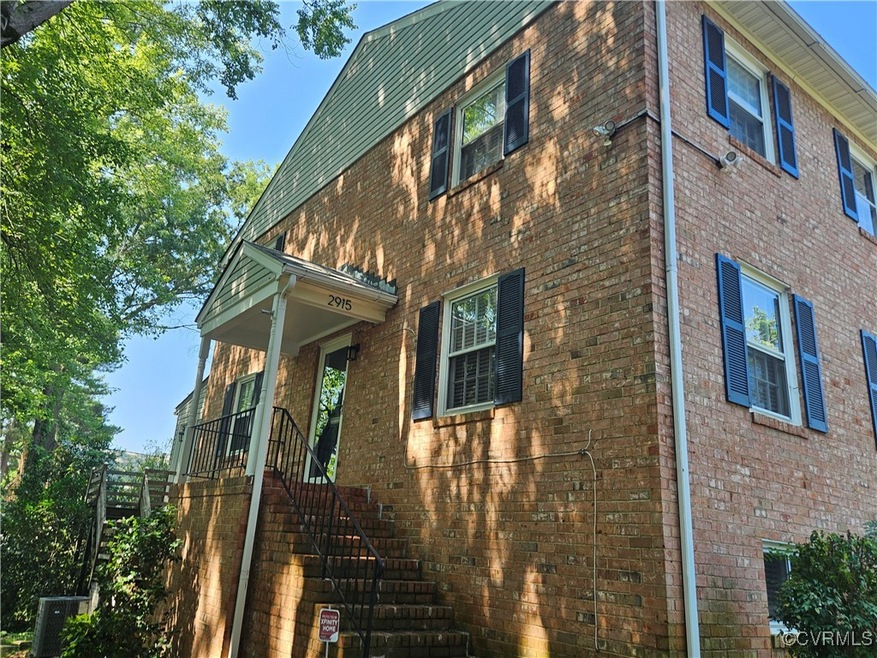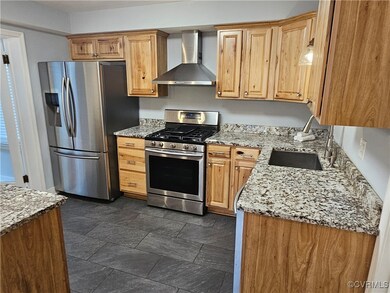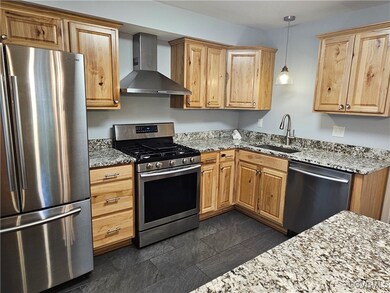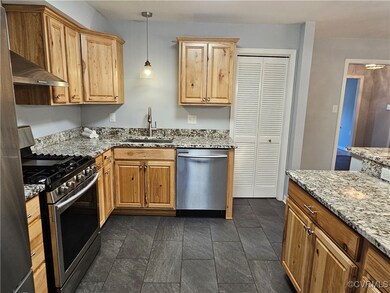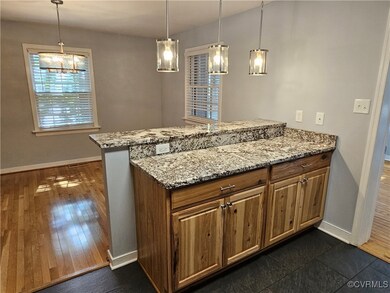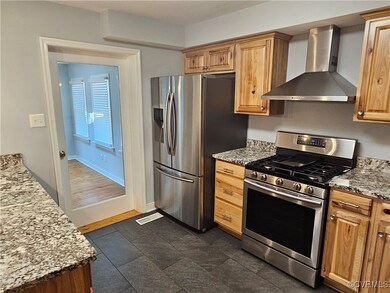
2915 Ennismore Ct Unit 2915 North Chesterfield, VA 23224
South Richmond NeighborhoodHighlights
- Outdoor Pool
- Wood Flooring
- Eat-In Kitchen
- Clubhouse
- Granite Countertops
- Cooling Available
About This Home
As of October 2024Space..Space...Space....If you need space, this is the place !! This end unit brick townhome is located in the quiet Newberry Towne subdivision in Chesterfield Co. With rolling hills, mature trees, and well kept grounds, it feels like living in a park! Access is easy to Chippenham, I95, 288 and Powhite Pkwy and only 20 minutes to downtown Richmond. This home is WELL BUILT, super clean and features 4 bedrooms, 3 full and one half baths, SO MANY CLOSETS, a full basement with its own living space and wood fireplace, hardwood and tile floors throughout, a beautifully renovated kitchen with granite, stainless appliances (note: gas cooking!) that convey, hickory cabinets, a sunroom off the back (extra-not included in the square footage), a private patio, and a laundry room with a stack washer and dryer that also convey! Newer HVAC system. The Newberry Towne HOA community provides trash pickup, all exterior maintenance, a playground and a community pool! Come and see this beautiful home today!
Townhouse Details
Home Type
- Townhome
Est. Annual Taxes
- $2,071
Year Built
- Built in 1974 | Remodeled
HOA Fees
- $200 Monthly HOA Fees
Home Design
- Brick Exterior Construction
- Frame Construction
- Shingle Roof
Interior Spaces
- 2,297 Sq Ft Home
- 2-Story Property
- Ceiling Fan
- Fireplace Features Masonry
- Window Treatments
- Sliding Doors
- Dining Area
- Stacked Washer and Dryer
Kitchen
- Eat-In Kitchen
- Kitchen Island
- Granite Countertops
Flooring
- Wood
- Tile
Bedrooms and Bathrooms
- 4 Bedrooms
Basement
- Walk-Out Basement
- Basement Fills Entire Space Under The House
- Interior Basement Entry
Parking
- No Garage
- Assigned Parking
Schools
- Chalkley Elementary School
- Providence Middle School
- Manchester High School
Utilities
- Cooling Available
- Forced Air Heating System
- Heat Pump System
Additional Features
- Outdoor Pool
- 3,485 Sq Ft Lot
Listing and Financial Details
- Tax Lot 8
- Assessor Parcel Number 770-69-49-96-100-000
Community Details
Overview
- Newberry Towne Subdivision
Amenities
- Common Area
- Clubhouse
Recreation
- Community Playground
- Community Pool
Ownership History
Purchase Details
Home Financials for this Owner
Home Financials are based on the most recent Mortgage that was taken out on this home.Purchase Details
Home Financials for this Owner
Home Financials are based on the most recent Mortgage that was taken out on this home.Purchase Details
Purchase Details
Home Financials for this Owner
Home Financials are based on the most recent Mortgage that was taken out on this home.Map
Similar Homes in the area
Home Values in the Area
Average Home Value in this Area
Purchase History
| Date | Type | Sale Price | Title Company |
|---|---|---|---|
| Bargain Sale Deed | $315,000 | Fidelity National Title | |
| Quit Claim Deed | -- | -- | |
| Warranty Deed | $82,000 | -- | |
| Deed | $118,000 | -- |
Mortgage History
| Date | Status | Loan Amount | Loan Type |
|---|---|---|---|
| Open | $315,000 | New Conventional | |
| Previous Owner | $106,200 | New Conventional |
Property History
| Date | Event | Price | Change | Sq Ft Price |
|---|---|---|---|---|
| 10/25/2024 10/25/24 | Sold | $315,000 | 0.0% | $137 / Sq Ft |
| 09/27/2024 09/27/24 | Pending | -- | -- | -- |
| 08/19/2024 08/19/24 | For Sale | $315,000 | +284.1% | $137 / Sq Ft |
| 01/27/2012 01/27/12 | Sold | $82,000 | -7.9% | $36 / Sq Ft |
| 01/11/2012 01/11/12 | Pending | -- | -- | -- |
| 12/27/2011 12/27/11 | For Sale | $89,000 | -- | $39 / Sq Ft |
Tax History
| Year | Tax Paid | Tax Assessment Tax Assessment Total Assessment is a certain percentage of the fair market value that is determined by local assessors to be the total taxable value of land and additions on the property. | Land | Improvement |
|---|---|---|---|---|
| 2024 | $2,443 | $251,400 | $35,000 | $216,400 |
| 2023 | $2,071 | $227,600 | $34,000 | $193,600 |
| 2022 | $1,837 | $199,700 | $34,000 | $165,700 |
| 2021 | $852 | $177,100 | $33,000 | $144,100 |
| 2020 | $1,534 | $161,500 | $31,000 | $130,500 |
| 2019 | $1,415 | $148,900 | $31,000 | $117,900 |
| 2018 | $1,105 | $116,300 | $28,000 | $88,300 |
| 2017 | $1,078 | $112,300 | $28,000 | $84,300 |
| 2016 | $1,116 | $116,300 | $28,000 | $88,300 |
| 2015 | $546 | $113,800 | $28,000 | $85,800 |
| 2014 | $536 | $111,700 | $28,000 | $83,700 |
Source: Central Virginia Regional MLS
MLS Number: 2421692
APN: 770-69-49-96-100-000
- 2921 Ennismore Ct
- 6018 Partingdale Cir
- 3120 Newington Ct
- 3136 Newington Ct
- 4614 Milfax Rd
- 4704 Milfax Rd
- 3112 Johns Way
- 3108 Johns Way
- 5812 Olas Ct
- 3109 Johns Way
- 3907 Beethoven Ct
- 3947 Beethoven Ct
- 3604 Stevens Wood Ct
- 2705 Susten Ct
- 5159 S Belmont Rd
- 3519 Murchies Hill Rd
- 3740 Turner Rd
- 6113 Walderbrook Rd
- 4240 Lamplighter Dr
- 4242 Richwine Rd
