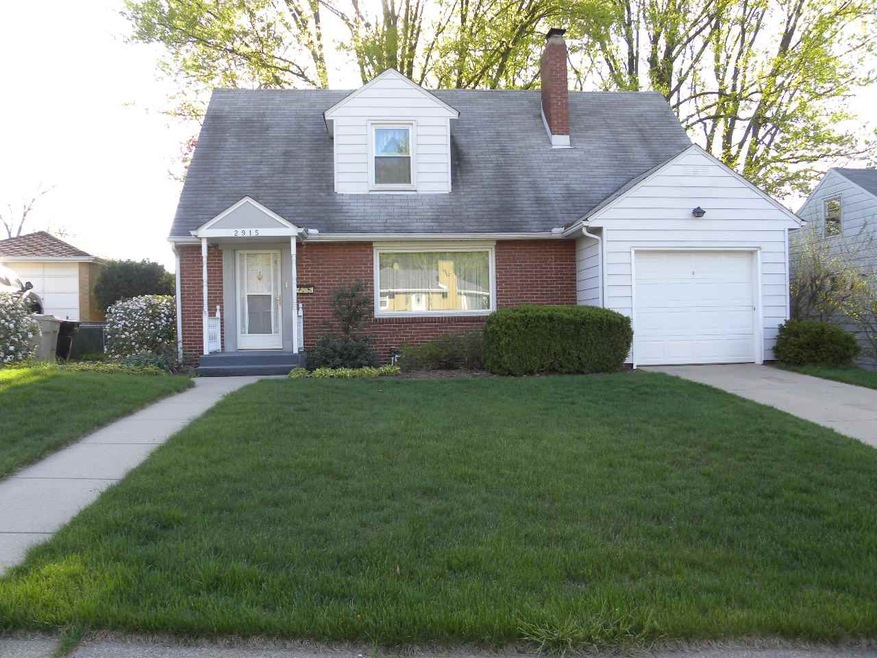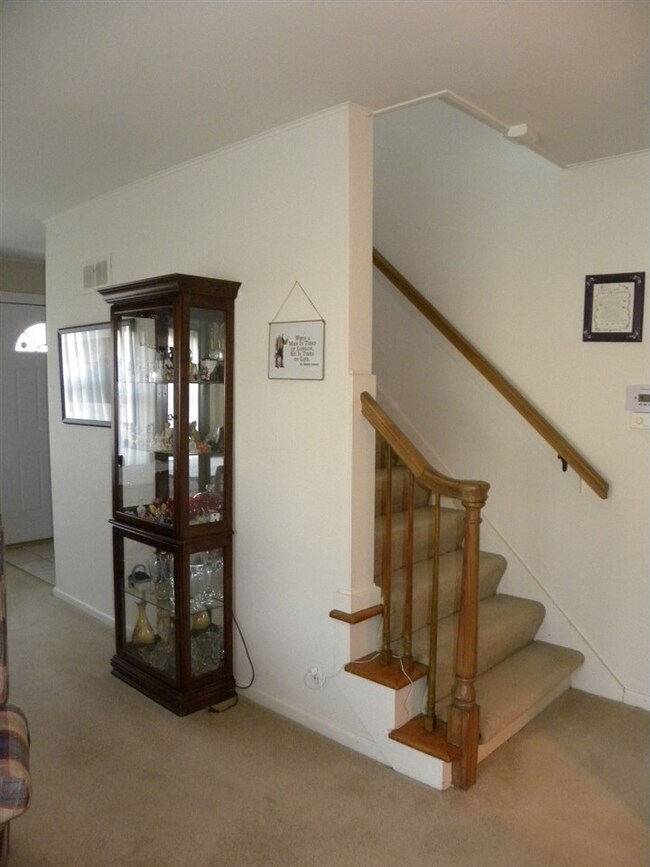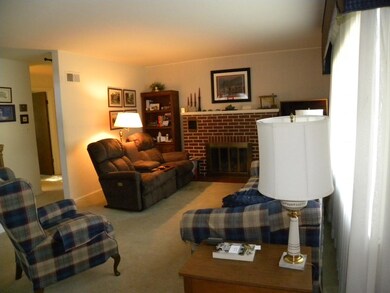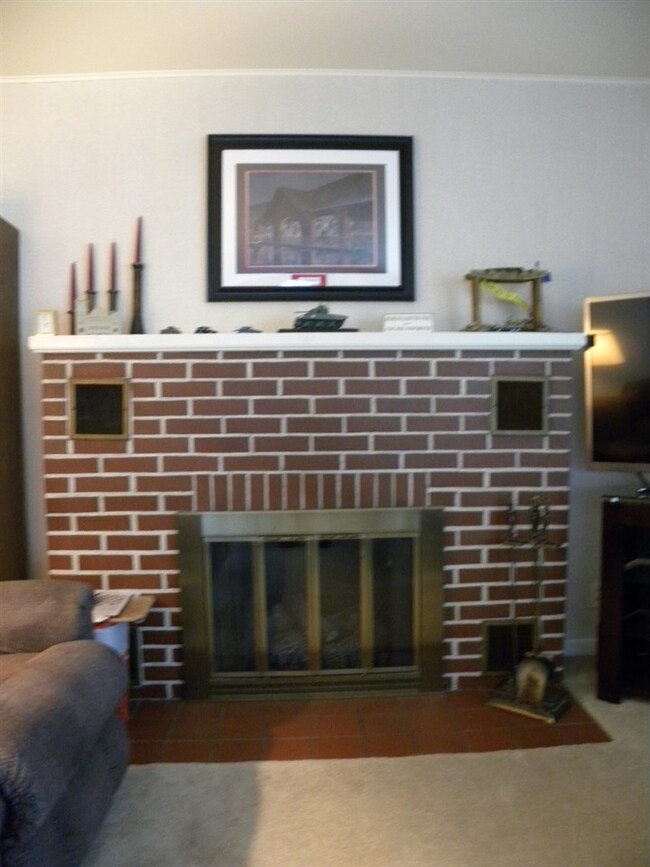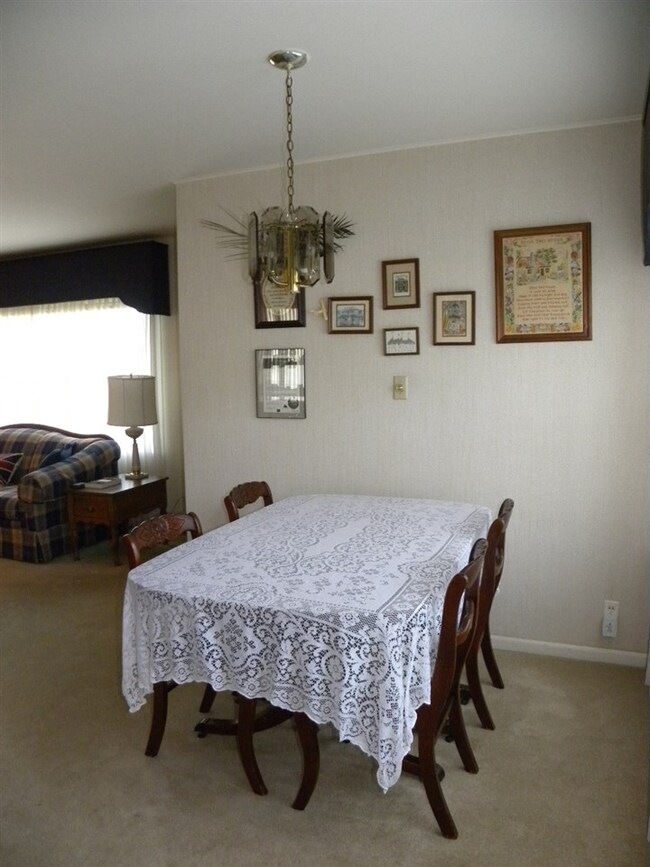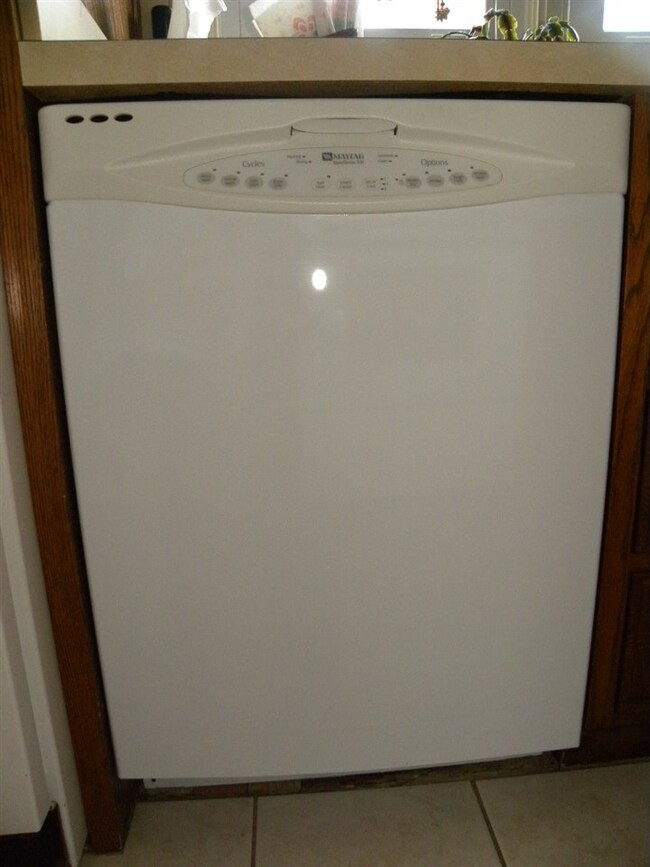
2915 Erskine Blvd South Bend, IN 46614
Estimated Value: $175,000 - $221,000
Highlights
- Wood Flooring
- Patio
- Forced Air Heating and Cooling System
- 1 Car Attached Garage
- Home Security System
- Level Lot
About This Home
As of June 2018LOVELY CURB APPEAL & LANDSCAPING. CHARMING FMLY HOME. PRIDE OF OWNERSHIP SHOWS. LOVINGLY MAINTAINED. 4 BD RMS & 2 FULL BATHS. 2 BD RMS & FULL BATH ON MAIN FL PLUS 2 BD RMS & FULL BATH UP. GREAT BUILT-IN DRWRS/DISPLAY CASES & CLOSETS. UPSTAIRS HAS NOOKS FOR CURLING UP W/A GOOD BOOK OR GAME OF HIDE ‘N SEEK. COZY GAS LOG FRPL IN LG LIVE RM. DINING AREA W/DIMABLE CHANDELIER. CERAMIC FL IN KIT + ALL APPL’S INCL’D SO NOTHING LEFT TO BUY: MICRO, CLEAN-TOP STOVE, REFG & DSH WSHER. (LL COMES W/WASH/DRY) HD WD UNDER 1ST FL BD RMS. FINISH LL W/CARPETED REC RM, ROUND TABLE IN BAR AREA & MORE. LNDRY RM W/WASH/DRYER. PATIO IN FENCED BK YD. MATURE TREES & 4-SEASON LANDSCAPING. SPRINKLER SYSTEM. QUICK ACCESS TO SHOPPING, TRANSPO, SCHOOLS & ENTERTAINMENT. SCHOOLS & APPLS NOT WARRANT. BUYER SHOULD VERIFY W/SCHOOL SYS. RM SIZES APPROX & NOT WARRANT. BUYER SHOULD DETERMINE IF ADEQUATE. SQ’ & LOT SIZE PER ASSOR & NOT WARRANT. TAX,EXS,RATE, &/0R ASMT NOT WARRANT. BB SHOULD VERIFY.
Home Details
Home Type
- Single Family
Est. Annual Taxes
- $1,692
Year Built
- Built in 1950
Lot Details
- 8,002 Sq Ft Lot
- Lot Dimensions are 58x139
- Chain Link Fence
- Level Lot
Parking
- 1 Car Attached Garage
- Garage Door Opener
Home Design
- Brick Exterior Construction
- Shingle Roof
- Asphalt Roof
- Vinyl Construction Material
Interior Spaces
- 1.5-Story Property
- Wood Burning Fireplace
- Self Contained Fireplace Unit Or Insert
- Living Room with Fireplace
- Laminate Countertops
- Laundry Chute
Flooring
- Wood
- Carpet
- Tile
- Vinyl
Bedrooms and Bathrooms
- 4 Bedrooms
Partially Finished Basement
- Basement Fills Entire Space Under The House
- Block Basement Construction
- 2 Bedrooms in Basement
Home Security
- Home Security System
- Carbon Monoxide Detectors
- Fire and Smoke Detector
Schools
- Monroe Elementary School
- Marshall Middle School
- Riley High School
Utilities
- Forced Air Heating and Cooling System
- Heat Pump System
- Heating System Uses Gas
- Cable TV Available
Additional Features
- Patio
- Suburban Location
Listing and Financial Details
- Assessor Parcel Number 71-08-24-254-022.000-026
Ownership History
Purchase Details
Home Financials for this Owner
Home Financials are based on the most recent Mortgage that was taken out on this home.Purchase Details
Home Financials for this Owner
Home Financials are based on the most recent Mortgage that was taken out on this home.Similar Homes in South Bend, IN
Home Values in the Area
Average Home Value in this Area
Purchase History
| Date | Buyer | Sale Price | Title Company |
|---|---|---|---|
| Tavares Emily A | $156,102 | None Listed On Document | |
| Tavares Emily A | -- | None Available |
Mortgage History
| Date | Status | Borrower | Loan Amount |
|---|---|---|---|
| Open | Fansler Emily A | $117,000 | |
| Closed | Fansler Emily A | $117,000 | |
| Closed | Tavares Emily A | $117,370 | |
| Closed | Tavares Emily A | $117,370 |
Property History
| Date | Event | Price | Change | Sq Ft Price |
|---|---|---|---|---|
| 06/08/2018 06/08/18 | Sold | $121,000 | -3.2% | $54 / Sq Ft |
| 05/11/2018 05/11/18 | Price Changed | $125,000 | +14.7% | $56 / Sq Ft |
| 05/10/2018 05/10/18 | Pending | -- | -- | -- |
| 05/08/2018 05/08/18 | For Sale | $109,000 | -- | $49 / Sq Ft |
Tax History Compared to Growth
Tax History
| Year | Tax Paid | Tax Assessment Tax Assessment Total Assessment is a certain percentage of the fair market value that is determined by local assessors to be the total taxable value of land and additions on the property. | Land | Improvement |
|---|---|---|---|---|
| 2024 | $1,692 | $163,400 | $5,900 | $157,500 |
| 2023 | $1,349 | $141,800 | $5,900 | $135,900 |
| 2022 | $1,349 | $117,800 | $5,900 | $111,900 |
| 2021 | $1,325 | $112,400 | $9,500 | $102,900 |
| 2020 | $1,175 | $98,300 | $7,900 | $90,400 |
| 2019 | $1,000 | $94,700 | $7,600 | $87,100 |
| 2018 | $43 | $79,000 | $6,500 | $72,500 |
| 2017 | $39 | $77,900 | $6,500 | $71,400 |
| 2016 | $40 | $67,600 | $5,600 | $62,000 |
| 2014 | -- | $67,100 | $5,600 | $61,500 |
Agents Affiliated with this Home
-
Del Meyer
D
Seller's Agent in 2018
Del Meyer
Weichert Rltrs-J.Dunfee&Assoc.
(574) 274-4875
101 Total Sales
-
Lance Roush

Buyer's Agent in 2018
Lance Roush
RE/MAX
(574) 968-4244
155 Total Sales
Map
Source: Indiana Regional MLS
MLS Number: 201818717
APN: 71-08-24-254-022.000-026
- 2921 Erskine Blvd
- 809 Donmoyer Ave
- 813 Donmoyer Ave
- 929 Donmoyer Ave
- 3212 S Saint Joseph St
- 3123 S Saint Joseph St
- 315 E Dean St
- 145 E Tasher St
- 2517 Rush St
- 305 E Dean St
- 128 E Oakside St
- 405 E Fairview Ave
- 241 E Fairview Ave
- 546 Altgeld St
- 3102 Miami St
- 2814 Miami St
- 714 Altgeld St
- 419 Sherwood Ave
- 3205 S Michigan St
- 18 W Tasher St
- 2915 Erskine Blvd
- 2909 Erskine Blvd
- 614 E Woodside St
- 623 Donmoyer Ave
- 2903 Erskine Blvd
- 613 Donmoyer Ave
- 610 E Woodside St
- 609 Donmoyer Ave
- 606 E Woodside St
- 605 Donmoyer Ave
- 2916 Erskine Blvd
- 2926 Erskine Blvd
- 2910 Erskine Blvd
- 602 E Woodside St
- 2904 Erskine Blvd
- 601 Donmoyer Ave
- 2825 Erskine Blvd
- 617 E Woodside St
- 626 Donmoyer Ave
- 622 Donmoyer Ave
