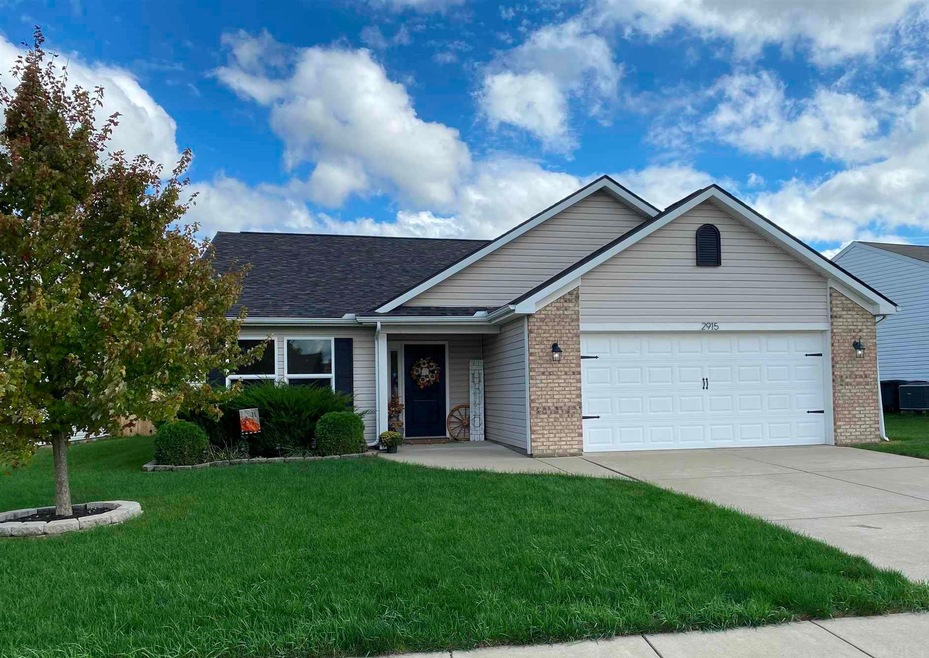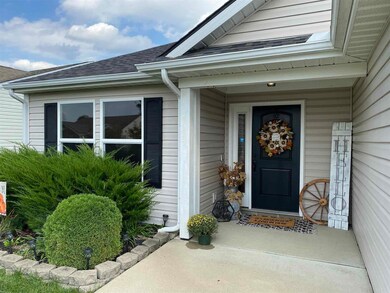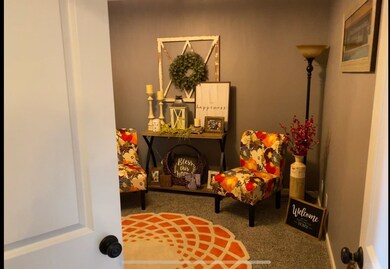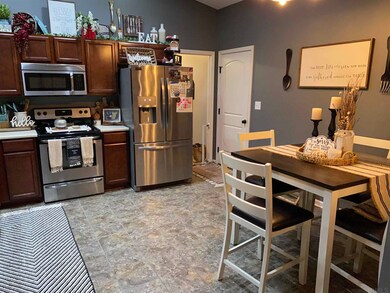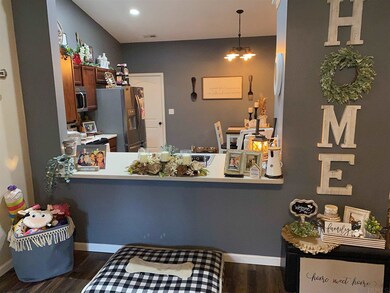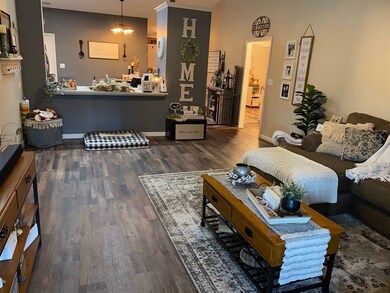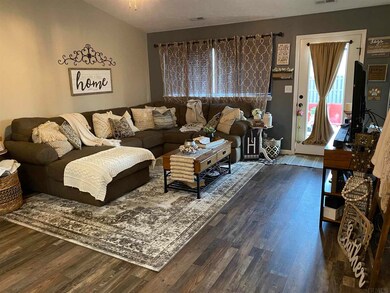
2915 Flagstone Way La Fayette, IN 47909
Highlights
- Primary Bedroom Suite
- Traditional Architecture
- Cathedral Ceiling
- Open Floorplan
- Backs to Open Ground
- 2 Car Attached Garage
About This Home
As of November 2021Welcome Home! Entering this home with 2019 roof and updated flooring, the living room is oversized and open to the dining room and kitchen with an office/bonus space too! The kitchen has plenty of space for baking but also a perfect location to be part of the home and see the fully fenced backyard. The bonus room has french doors making it perfect for any need. This is a split plan with the master on one side and the two additional bedrooms on the other side. The oversized master includes a walk in closet and updated double quartz sink and master bath with separate shower and tub. The additional rooms are ample size with walk-in closets and the additional bathroom is generous in size as well. The back yard is fully fenced PLUS a shed and pergola! Don't miss the new water heater, refrigerator and updated light fixtures too! This home has everything you are looking for!
Last Agent to Sell the Property
Ken Cary
Keller Williams Lafayette Listed on: 10/09/2021

Home Details
Home Type
- Single Family
Est. Annual Taxes
- $1,575
Year Built
- Built in 2012
Lot Details
- 7,841 Sq Ft Lot
- Lot Dimensions are 62x125
- Backs to Open Ground
- Privacy Fence
- Wood Fence
- Landscaped
- Level Lot
Parking
- 2 Car Attached Garage
- Garage Door Opener
- Driveway
Home Design
- Traditional Architecture
- Brick Exterior Construction
- Slab Foundation
- Shingle Roof
- Vinyl Construction Material
Interior Spaces
- 1,621 Sq Ft Home
- 1-Story Property
- Open Floorplan
- Cathedral Ceiling
- Ceiling Fan
- Fire and Smoke Detector
Kitchen
- Eat-In Kitchen
- Laminate Countertops
- Disposal
Flooring
- Carpet
- Laminate
Bedrooms and Bathrooms
- 3 Bedrooms
- Primary Bedroom Suite
- Walk-In Closet
- 2 Full Bathrooms
- Double Vanity
- Bathtub With Separate Shower Stall
- Garden Bath
Laundry
- Laundry on main level
- Gas And Electric Dryer Hookup
Schools
- Mayflower Mill Elementary School
- Southwestern Middle School
- Mc Cutcheon High School
Utilities
- Forced Air Heating and Cooling System
- Heat Pump System
- Cable TV Available
Additional Features
- Patio
- Suburban Location
Listing and Financial Details
- Assessor Parcel Number 79-11-05-178-005.000-033
Ownership History
Purchase Details
Home Financials for this Owner
Home Financials are based on the most recent Mortgage that was taken out on this home.Purchase Details
Home Financials for this Owner
Home Financials are based on the most recent Mortgage that was taken out on this home.Purchase Details
Home Financials for this Owner
Home Financials are based on the most recent Mortgage that was taken out on this home.Purchase Details
Home Financials for this Owner
Home Financials are based on the most recent Mortgage that was taken out on this home.Purchase Details
Similar Home in La Fayette, IN
Home Values in the Area
Average Home Value in this Area
Purchase History
| Date | Type | Sale Price | Title Company |
|---|---|---|---|
| Warranty Deed | $239,900 | Metropolitan Title | |
| Warranty Deed | $239,900 | Metropolitan Title | |
| Deed | -- | Columbia Title | |
| Interfamily Deed Transfer | -- | -- | |
| Warranty Deed | -- | None Available | |
| Warranty Deed | -- | None Available |
Mortgage History
| Date | Status | Loan Amount | Loan Type |
|---|---|---|---|
| Previous Owner | $158,000 | New Conventional | |
| Previous Owner | $162,863 | New Conventional | |
| Previous Owner | $129,200 | New Conventional | |
| Previous Owner | $132,454 | FHA |
Property History
| Date | Event | Price | Change | Sq Ft Price |
|---|---|---|---|---|
| 11/12/2021 11/12/21 | Sold | $239,900 | 0.0% | $148 / Sq Ft |
| 10/10/2021 10/10/21 | Pending | -- | -- | -- |
| 10/09/2021 10/09/21 | For Sale | $239,900 | +42.9% | $148 / Sq Ft |
| 05/30/2017 05/30/17 | Sold | $167,900 | -1.2% | $100 / Sq Ft |
| 04/08/2017 04/08/17 | Pending | -- | -- | -- |
| 04/04/2017 04/04/17 | For Sale | $169,900 | +25.0% | $101 / Sq Ft |
| 04/20/2012 04/20/12 | Sold | $135,900 | -0.4% | $85 / Sq Ft |
| 03/24/2012 03/24/12 | Pending | -- | -- | -- |
| 02/16/2012 02/16/12 | For Sale | $136,440 | -- | $85 / Sq Ft |
Tax History Compared to Growth
Tax History
| Year | Tax Paid | Tax Assessment Tax Assessment Total Assessment is a certain percentage of the fair market value that is determined by local assessors to be the total taxable value of land and additions on the property. | Land | Improvement |
|---|---|---|---|---|
| 2024 | $3,851 | $168,700 | $48,000 | $120,700 |
| 2023 | $3,851 | $192,400 | $48,000 | $144,400 |
| 2022 | $3,852 | $192,400 | $30,000 | $162,400 |
| 2021 | $1,711 | $171,800 | $30,000 | $141,800 |
| 2020 | $1,575 | $158,200 | $30,000 | $128,200 |
| 2019 | $1,481 | $150,200 | $30,000 | $120,200 |
| 2018 | $1,358 | $144,000 | $30,000 | $114,000 |
| 2017 | $1,284 | $138,000 | $25,000 | $113,000 |
| 2016 | $1,233 | $137,100 | $25,000 | $112,100 |
| 2014 | $1,165 | $134,900 | $25,000 | $109,900 |
| 2013 | $1,134 | $131,000 | $23,300 | $107,700 |
Agents Affiliated with this Home
-

Seller's Agent in 2021
Ken Cary
Keller Williams Lafayette
(765) 714-0366
237 Total Sales
-
Jing Zhang

Buyer's Agent in 2021
Jing Zhang
Keller Williams Lafayette
(765) 409-2783
159 Total Sales
-

Seller's Agent in 2017
Becky Johnson
RE/MAX
(765) 250-7076
204 Total Sales
-
Non-BLC Member
N
Buyer's Agent in 2017
Non-BLC Member
MIBOR REALTOR® Association
(317) 956-1912
-
I
Buyer's Agent in 2017
IUO Non-BLC Member
Non-BLC Office
-
Chris Scheumann
C
Seller's Agent in 2012
Chris Scheumann
Timberstone Realty
(765) 412-8827
146 Total Sales
Map
Source: Indiana Regional MLS
MLS Number: 202142695
APN: 79-11-05-178-005.000-033
- 119 Kinkaid Dr
- 111 Kinkaid Dr
- 3227 Townsend Dr
- 532 Duroc Ct Unit A
- 117 Kensal Ct
- 3317 Jacob Place
- 125 Durkees Run Dr
- 3454 Teasdale Ct
- 3448 Sussex Ln
- 1008 Beck Ln
- 1104 Alder Dr
- 910 S Southland Dr
- 324 Persimmon Trail
- 1219 Davis Dr
- 3150 Stoney Dr
- 3526 Indianbrook Dr
- 1903 Skyline Rd
- 3316 Ingram Ct
- 2117 Crestview Ct
- 3503 S 9th St
