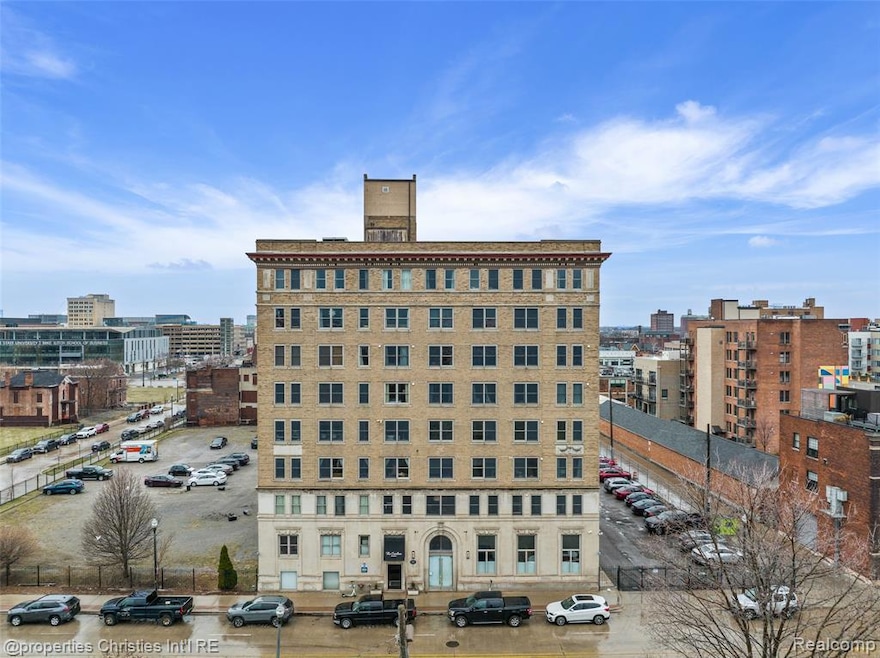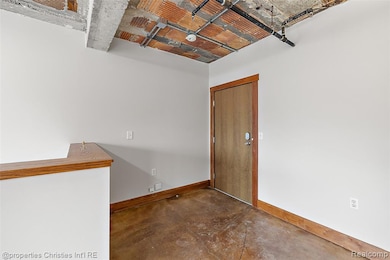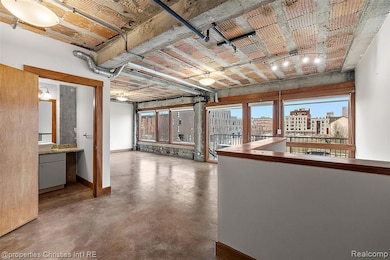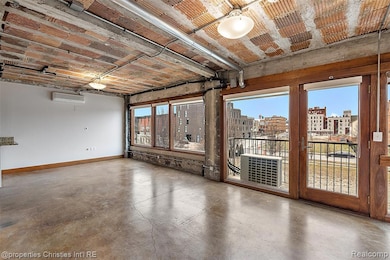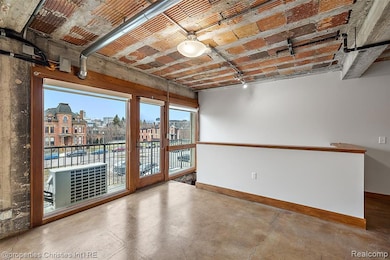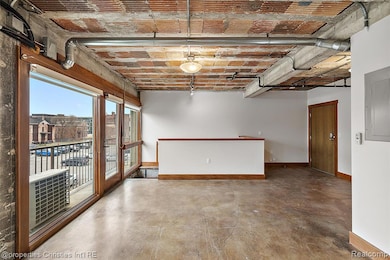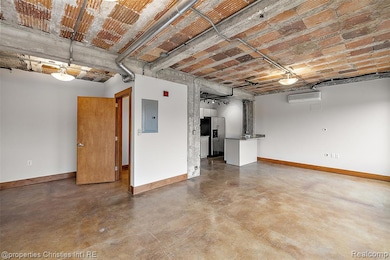Carlton Lofts 2915 John R St Unit 207 Detroit, MI 48201
Brush Park NeighborhoodHighlights
- No HOA
- Historic Home
- High-Rise Condominium
- Cass Technical High School Rated 10
- Stacked Washer and Dryer
- 1-minute walk to John R. Watson Park
About This Home
Step into the amazing Carlton Lofts nestled in the esteemed Brush Park neighborhood. This expansive bi-level loft boasts two bedrooms, one and a half baths, offering you an ideal haven to call your own. Enjoy sweeping panoramic views of downtown, enhanced by recent updates and the convenience of in-unit laundry. The residence is pet friendly and has onsite parking. Just minutes from all the vibrant offerings of downtown Detroit, your perfect urban lifestyle awaits. AVAILABLE IN SEPTEMBER.
Listing Agent
@properties Christie's Int'l RE Northville License #6501386910 Listed on: 07/07/2025

Condo Details
Home Type
- Condominium
Year Built
- Built in 1924
Parking
- 1 Parking Garage Space
Home Design
- Split Level Home
- Bi-Level Home
- Brick Exterior Construction
- Stone Foundation
- Stone Siding
Interior Spaces
- 1,290 Sq Ft Home
- Unfinished Basement
- Basement Fills Entire Space Under The House
- Stacked Washer and Dryer
Kitchen
- Free-Standing Electric Oven
- Microwave
- Dishwasher
Bedrooms and Bathrooms
- 2 Bedrooms
Utilities
- Heating System Uses Natural Gas
- Radiant Heating System
Additional Features
- Historic Home
- Lower level unit with elevator
Listing and Financial Details
- Security Deposit $4,275
- 12 Month Lease Term
- Application Fee: 45.00
Community Details
Overview
- No Home Owners Association
- High-Rise Condominium
Pet Policy
- Call for details about the types of pets allowed
Map
About Carlton Lofts
Source: Realcomp
MLS Number: 20251014622
- 78 Watson St Unit 16
- 78 Watson St Unit 8
- 78 Watson St Unit 13
- 2915 John R St Unit 502
- 2959 John R St
- 3100 Woodward Ave Unit 202
- 3100 Woodward Ave Unit 205
- 3148 John R St
- 3148 John R St Unit 23
- 203 Edmund Plan at Edmund Place - Condos
- 205 Edmund Plan at Edmund Place - Condos
- 204 Edmund Plan at Edmund Place - Condos
- 101 Edmund Plan at Edmund Place - Condos
- 211 Edmund Plan at Edmund Place - Condos
- 202 Edmund Plan at Edmund Place - Condos
- 201 Edmund Plan at Edmund Place - Condos
- 212 Edmund Plan at Edmund Place - Condos
- 103 Edmund Plan at Edmund Place - Condos
- 209 Edmund Plan at Edmund Place - Condos
- 102 Edmund Plan at Edmund Place - Condos
- 78 Watson St Unit 8
- 78 Watson St Unit 16
- 3150 Woodward Ave
- 3101-3111 Woodward Ave
- 203 Erskine St Unit B
- 232 Erskine St Unit 22
- 3105 Brush St
- 304 Erskine St Unit 2A
- 2805 Brush St
- 284 Alfred St
- 2645 Brush St
- 3439 Woodward Ave
- 2612 Woodward Ave
- 444 Watson St
- 90 Adelaide St Unit 5-BG16
- 66 Adelaide St
- 2566 Woodward Ave
- 440 Alfred St
- 81 Peterboro St
- 240 Mack Ave
