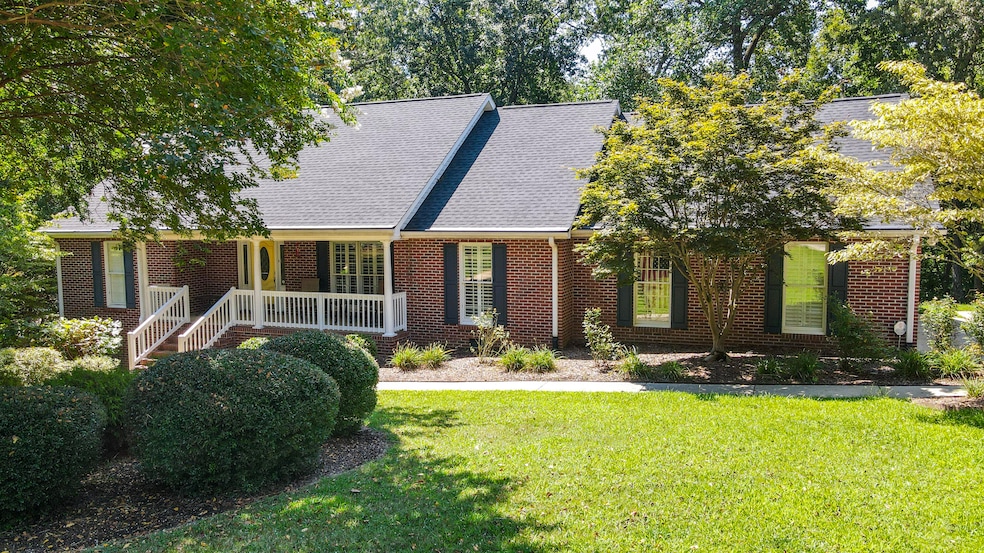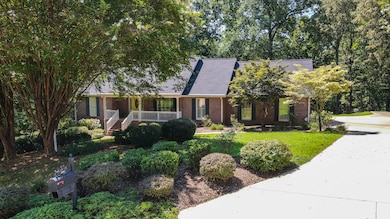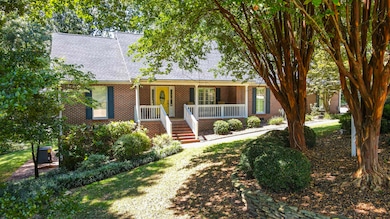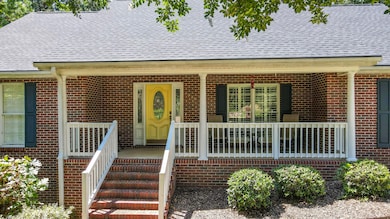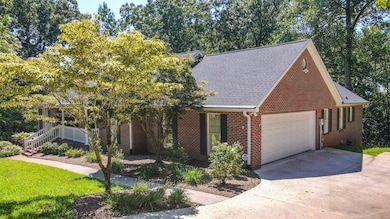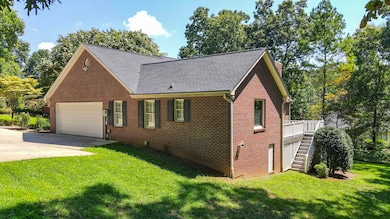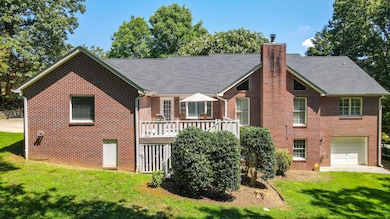2915 Kensington St Unit 2915 Athens, TN 37303
Estimated payment $3,328/month
Highlights
- RV Access or Parking
- 0.99 Acre Lot
- Contemporary Architecture
- Westside Elementary School Rated A-
- Deck
- Wooded Lot
About This Home
Open House this Sunday November 23rd 1-3 PM...Immaculate and move in ready home has a front porch just waiting for you. All rooms are on the main level and easy access from the garage. Natural light and gleaming new hardwoods invite you into the spacious living area with gas fireplace, bedrooms and formal dining room. the kitchen and bathroom floors are tile. Plantation shutters dress the windows. The large kitchen has an abundance of cabinets, granite countertops, natural gas cooktop, and a double oven. The breakfast area leads out to a wonderful private deck and into your shaded oasis. The owner's suite has a jetted tub and walk-in shower with two spacious closets. This split bedroom floor plan has two more bedrooms on the main level. Downstairs you will find a great rec room, the 3rd bathroom, with additional room for multiple uses. The third garage is downstairs and makes a super workshop. The backyard is a lush retreat, and the front yard is beautifully manicured and has a sprinkler system front and back. The home also has a parking spot for a RV with electrical, water, and septic hook-ups. There is plenty of storage in this home including under the deck, floored attic space and a large crawlspace under the garage. Recent upgrades include a new roof, new HVAC system and new insulated oversized garage door. The yard is professionally designed and maintained with lots of flowers, specimen trees and other plantings.
High speed internet is available. Heat and hot water are natural gas. Underground utilities.
This is a very family friendly development that has many walkers, runners taking advantage of the scenic streets.
There is no HOA, but there is a voluntary request of $50 per year to support the public features.
Home Details
Home Type
- Single Family
Est. Annual Taxes
- $2,260
Year Built
- Built in 1996 | Remodeled
Lot Details
- 0.99 Acre Lot
- Landscaped
- Wooded Lot
HOA Fees
- $4 Monthly HOA Fees
Parking
- 2 Car Attached Garage
- Garage Door Opener
- Driveway
- Off-Street Parking
- RV Access or Parking
Home Design
- Contemporary Architecture
- Brick Veneer
- Raised Foundation
- Slab Foundation
- Shingle Roof
- Concrete Perimeter Foundation
Interior Spaces
- 3,195 Sq Ft Home
- 1-Story Property
- Crown Molding
- Tray Ceiling
- Cathedral Ceiling
- Ceiling Fan
- Gas Log Fireplace
- Double Pane Windows
- Plantation Shutters
- Smart Thermostat
- Finished Basement
Kitchen
- Breakfast Area or Nook
- Eat-In Kitchen
- Double Convection Oven
- Electric Oven
- Gas Cooktop
- Plumbed For Ice Maker
- Dishwasher
- Kitchen Island
- Granite Countertops
Flooring
- Wood
- Tile
Bedrooms and Bathrooms
- 3 Bedrooms
- Split Bedroom Floorplan
- Walk-In Closet
- 3 Full Bathrooms
- Walk-in Shower
Laundry
- Laundry Room
- Laundry on main level
Accessible Home Design
- Central Living Area
- Accessible Approach with Ramp
Outdoor Features
- Deck
- Covered Patio or Porch
- Rain Gutters
Schools
- Athens City Primary Elementary School
- Athens City Middle School
Utilities
- Central Heating and Cooling System
- Heating System Uses Natural Gas
- Underground Utilities
- Natural Gas Connected
- Gas Water Heater
- Septic Tank
- High Speed Internet
Community Details
- The Highlands Subdivision
Listing and Financial Details
- Assessor Parcel Number 048a A 05200 000
Map
Home Values in the Area
Average Home Value in this Area
Tax History
| Year | Tax Paid | Tax Assessment Tax Assessment Total Assessment is a certain percentage of the fair market value that is determined by local assessors to be the total taxable value of land and additions on the property. | Land | Improvement |
|---|---|---|---|---|
| 2025 | $2,261 | $108,150 | $0 | $0 |
| 2024 | $2,261 | $108,150 | $10,500 | $97,650 |
| 2023 | $2,261 | $108,150 | $10,500 | $97,650 |
| 2022 | $1,843 | $63,650 | $3,750 | $59,900 |
| 2021 | $1,843 | $63,650 | $3,750 | $59,900 |
| 2020 | $1,792 | $63,650 | $3,750 | $59,900 |
| 2019 | $1,792 | $63,650 | $3,750 | $59,900 |
| 2018 | $1,792 | $63,650 | $3,750 | $59,900 |
| 2017 | $1,973 | $66,250 | $10,500 | $55,750 |
| 2016 | $1,973 | $66,250 | $10,500 | $55,750 |
| 2015 | -- | $66,250 | $10,500 | $55,750 |
| 2014 | $1,821 | $66,242 | $0 | $0 |
Property History
| Date | Event | Price | List to Sale | Price per Sq Ft | Prior Sale |
|---|---|---|---|---|---|
| 11/20/2025 11/20/25 | For Sale | $595,000 | +2.8% | $186 / Sq Ft | |
| 09/24/2023 09/24/23 | Off Market | $579,000 | -- | -- | |
| 08/11/2023 08/11/23 | Sold | $579,000 | -3.3% | $190 / Sq Ft | View Prior Sale |
| 06/22/2023 06/22/23 | Pending | -- | -- | -- | |
| 06/08/2023 06/08/23 | Price Changed | $599,000 | -4.8% | $196 / Sq Ft | |
| 06/05/2023 06/05/23 | For Sale | $629,000 | -- | $206 / Sq Ft |
Purchase History
| Date | Type | Sale Price | Title Company |
|---|---|---|---|
| Quit Claim Deed | $178,000 | -- | |
| Deed | $178,001 | -- | |
| Deed | $16,900 | -- | |
| Deed | -- | -- |
Mortgage History
| Date | Status | Loan Amount | Loan Type |
|---|---|---|---|
| Previous Owner | $142,300 | No Value Available |
Source: River Counties Association of REALTORS®
MLS Number: 20255494
APN: 048A-A-052.00
- 2431 Breckenridge St
- 1111 Skyridge Dr
- 3046 Hawthorne St Unit 3046
- 2412 Colonial Dr
- 430 Willow Springs Dr
- 816 Ivory Rd
- 2042 Willow Springs Dr
- Lot 8 Willow Trace
- Lot 7 Willow Trace
- 111 Belle Way
- 165 County Road 332
- 1314 Willet Dr
- 119 County Road 244
- 1253 Towanda Trail
- 000 Stephanie Ln
- 201 County Road 260
- 303 Kathy St
- 171 Timber Creek Dr
- 1430 Hammerhill Rd
- 00 Tellico Ave
- 108 Atlantic St
- 108 Atlantic St-106 108 110 St
- 717 Howard St
- 918 Rocky Mount Rd
- 123 Englewood Rd New Rd
- 26 Phillips St
- 129 County Road 102
- 145 Tatum St
- 237 County Road 266
- 704 Childress Ave
- 529 Isbill Rd
- 570 Monroe St
- 142 Church St
- 135 Warren St
- 181 Brunner Rd
- 2535 Highway 411
- 8473 Hiwassee St NW
- 22135 Steekee Rd
- 159 Country Way Rd
- 606 Willington Manor
