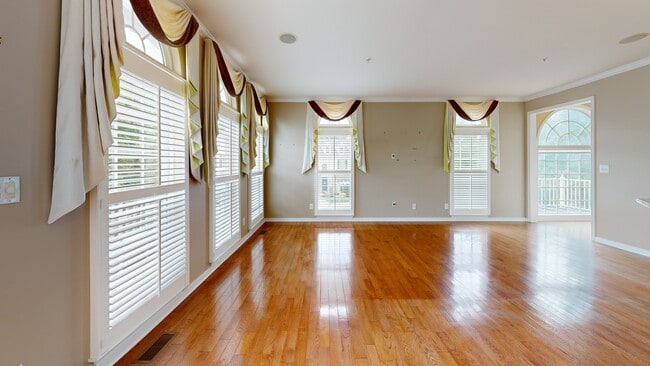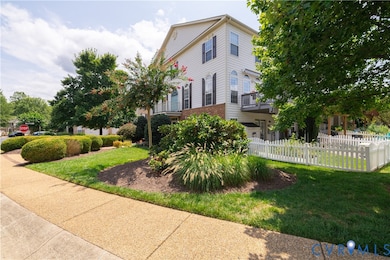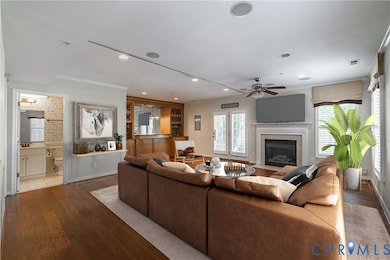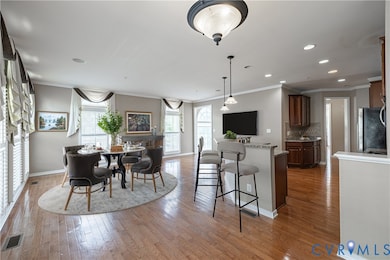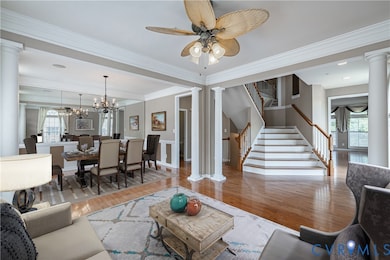
2915 Murano Way Glen Allen, VA 23059
Echo Lake NeighborhoodEstimated payment $3,417/month
Highlights
- Fitness Center
- Outdoor Pool
- Clubhouse
- Glen Allen High School Rated A
- Custom Home
- Deck
About This Home
Seller offering closing cost assistance and allowances! The original model end-unit at Villas at Hunton Park is finally for sale—and it’s a showstopper. This three-story stunner is wrapped in windows, hardwood floors throughout, and upgrades at every turn. The entry level is an entertainer’s dream with a full wet/dry bar, surround sound, cozy fireplace, and full bath. The main level highlights a gourmet eat-in kitchen with granite counters, SS appliances, and flows into all living areas, den, and formal dining room—each framed with elegant interior shutters for even more light. Upstairs, the primary suite offers a spa-inspired bath with dual vanities, walk-in shower, and luxe tile finishes, alongside two additional bedrooms. Outdoor living shines with a deck and custom retractable awning for year-round enjoyment, plus a private fenced patio with garden, whole-home Generac generator (conveys), and lush landscaping. The 2-car garage offers built-in storage, while the HOA pampers you with full lawn care, clubhouse, pool, and low-maintenance living. All in a top-tier school district, minutes from Short Pump and major highways—this home checks every box. Don’t wait—this is the one you’ve been hoping for!
Townhouse Details
Home Type
- Townhome
Est. Annual Taxes
- $4,008
Year Built
- Built in 2007
Lot Details
- 8,560 Sq Ft Lot
- Back Yard Fenced
- Landscaped
- Sprinkler System
HOA Fees
- $285 Monthly HOA Fees
Parking
- 2 Car Direct Access Garage
- Garage Door Opener
- Driveway
- Open Parking
- Parking Lot
- Off-Street Parking
Home Design
- Custom Home
- Colonial Architecture
- Brick Exterior Construction
- Slab Foundation
- Fire Rated Drywall
- Composition Roof
- Wood Siding
- Vinyl Siding
Interior Spaces
- 2,976 Sq Ft Home
- 3-Story Property
- Wet Bar
- Wired For Data
- High Ceiling
- Ceiling Fan
- Recessed Lighting
- Track Lighting
- Electric Fireplace
- Gas Fireplace
- Awning
- Dining Area
- Center Hall
- Wood Flooring
Kitchen
- Breakfast Area or Nook
- Eat-In Kitchen
- Built-In Oven
- Electric Cooktop
- Microwave
- Ice Maker
- Dishwasher
- Kitchen Island
- Granite Countertops
- Disposal
Bedrooms and Bathrooms
- 3 Bedrooms
- En-Suite Primary Bedroom
- Walk-In Closet
Laundry
- Dryer
- Washer
Home Security
Accessible Home Design
- Accessible Full Bathroom
- Accessibility Features
- Accessible Entrance
Eco-Friendly Details
- ENERGY STAR Qualified Appliances
Outdoor Features
- Outdoor Pool
- Deck
- Patio
- Exterior Lighting
- Rear Porch
Schools
- Glen Allen Elementary School
- Hungary Creek Middle School
- Glen Allen High School
Utilities
- Forced Air Zoned Heating and Cooling System
- Heating System Uses Natural Gas
- Heat Pump System
- Power Generator
- Water Heater
- High Speed Internet
Listing and Financial Details
- Assessor Parcel Number 762-774-5118.281
Community Details
Overview
- The Villas At Hunton Park Subdivision
Amenities
- Common Area
- Clubhouse
Recreation
- Fitness Center
- Community Pool
- Trails
Security
- Complex Is Fenced
- Fire Sprinkler System
Matterport 3D Tour
Floorplans
Map
Home Values in the Area
Average Home Value in this Area
Tax History
| Year | Tax Paid | Tax Assessment Tax Assessment Total Assessment is a certain percentage of the fair market value that is determined by local assessors to be the total taxable value of land and additions on the property. | Land | Improvement |
|---|---|---|---|---|
| 2025 | $4,107 | $470,200 | $89,300 | $380,900 |
| 2024 | $4,107 | $445,500 | $84,000 | $361,500 |
| 2023 | -- | $445,500 | $84,000 | $361,500 |
| 2022 | $0 | $390,800 | $73,500 | $317,300 |
| 2021 | $3,119 | $364,400 | $73,500 | $290,900 |
| 2020 | $3,119 | $364,400 | $73,500 | $290,900 |
| 2019 | $3,119 | $358,500 | $73,500 | $285,000 |
| 2018 | $3,068 | $352,600 | $73,500 | $279,100 |
| 2017 | $2,940 | $337,900 | $73,500 | $264,400 |
| 2016 | $2,888 | $332,000 | $73,500 | $258,500 |
| 2015 | $2,888 | $332,000 | $73,500 | $258,500 |
| 2014 | $2,888 | $332,000 | $73,500 | $258,500 |
Property History
| Date | Event | Price | List to Sale | Price per Sq Ft |
|---|---|---|---|---|
| 10/24/2025 10/24/25 | Price Changed | $529,950 | -0.9% | $178 / Sq Ft |
| 10/10/2025 10/10/25 | Price Changed | $535,000 | -0.9% | $180 / Sq Ft |
| 09/10/2025 09/10/25 | Price Changed | $540,000 | -1.8% | $181 / Sq Ft |
| 08/11/2025 08/11/25 | For Sale | $550,000 | 0.0% | $185 / Sq Ft |
| 08/04/2017 08/04/17 | Rented | $2,475 | 0.0% | -- |
| 07/11/2017 07/11/17 | For Rent | $2,475 | +8.8% | -- |
| 01/03/2017 01/03/17 | Rented | $2,275 | 0.0% | -- |
| 11/21/2016 11/21/16 | For Rent | $2,275 | +11.0% | -- |
| 03/24/2014 03/24/14 | Rented | $2,050 | -9.9% | -- |
| 03/24/2014 03/24/14 | For Rent | $2,275 | -- | -- |
Purchase History
| Date | Type | Sale Price | Title Company |
|---|---|---|---|
| Deed | -- | None Listed On Document | |
| Deed | -- | None Listed On Document | |
| Warranty Deed | $352,500 | Appomattox Title Company Inc | |
| Warranty Deed | $349,990 | -- | |
| Warranty Deed | $370,000 | -- |
Mortgage History
| Date | Status | Loan Amount | Loan Type |
|---|---|---|---|
| Previous Owner | $282,000 | New Conventional | |
| Previous Owner | $332,490 | New Conventional |
About the Listing Agent

"Expanding together always...in all ways." - Mr. Symeonides is a distinguished influencer in the Real Estate Industry who enhances the perspective on the 'value' of property ownership. Chris is designated as a 'Investment Strategist' for being well noted in providing every client creative and strategic methods to capitalize on any ranging purchase(s) and sale(s). Chris's dedication, persistence, and area insight ensures his clients are victorious even in fluctating markets - Mr. Symeonides
Chris' Other Listings
Source: Central Virginia Regional MLS
MLS Number: 2522515
APN: 762-774-5118.281
- 111 Siena Ln
- 3948 Mountain Rd
- 11213 Carrington Green Dr
- 3805 Mill Pine Ct
- 5929 Moriano Terrace
- 9104 Rigney Terrace
- 11572 Chapman Mill Dr
- 5144 Hart Mill Dr
- 5124 Old Forester Ln
- 3904 Links Ln
- 10732 Chase Grove Ln
- 3908 Lyons Mill Ln
- 3916 Lyons Mill Ln
- JAMESTOWN Plan at Sheppard Mill
- Hampton Plan at Sheppard Mill
- SUMMIT Plan at Sheppard Mill
- WESTERLY Plan at Sheppard Mill
- VANDERBILT Plan at Sheppard Mill
- 11416 Creery Rd
- 11601 Sethwarner Dr
- 2915 Murano Way Unit A
- 3103 Abruzzo Place
- 3100 Stone Arbor Ln
- 9055 Castle Point Rd
- 4127 San Marco Dr
- 2904 Quail Challenge Ct
- 5617 Benoni Ct
- 10945 Nuckols Rd
- 9528 Meredith Creek Ln
- 2904 Sara Jean Terrace
- 9201 Woodlake Dr
- 12232 Cedar Ln
- 4200 Harwin Place
- 11128 Swanee Mill Trace Unit 11128
- 9500 Brightway Ct
- 4118 Whitford Cir
- 4140 Fairlake Ln
- 9951 Racquet Club Ln
- 5606 Millwheel Way
- 11401 Old Nuckols Rd

