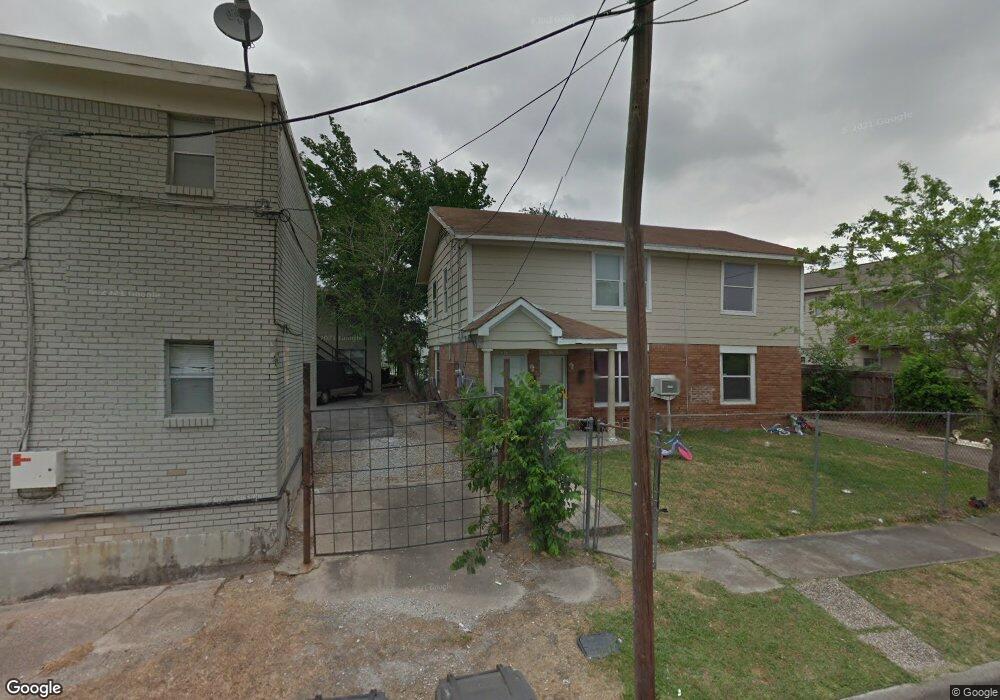2915 Palm St Unit UP Houston, TX 77004
MacGregor NeighborhoodEstimated Value: $364,106 - $476,000
2
Beds
1
Bath
2,334
Sq Ft
$181/Sq Ft
Est. Value
About This Home
This home is located at 2915 Palm St Unit UP, Houston, TX 77004 and is currently estimated at $423,027, approximately $181 per square foot. 2915 Palm St Unit UP is a home located in Harris County with nearby schools including Lockhart Elementary School, Cullen Middle School, and Yates High School.
Ownership History
Date
Name
Owned For
Owner Type
Purchase Details
Closed on
Jan 7, 2022
Sold by
Kenneth Baugh Ii
Bought by
Jarquin Frank
Current Estimated Value
Home Financials for this Owner
Home Financials are based on the most recent Mortgage that was taken out on this home.
Original Mortgage
$376,983
Outstanding Balance
$347,163
Interest Rate
3.05%
Mortgage Type
FHA
Estimated Equity
$75,864
Purchase Details
Closed on
Jun 3, 2019
Sold by
2915 Palm Street Llc
Bought by
Baugh Kenneth and Baugh Chelsye
Home Financials for this Owner
Home Financials are based on the most recent Mortgage that was taken out on this home.
Original Mortgage
$255,000
Interest Rate
4.1%
Mortgage Type
New Conventional
Create a Home Valuation Report for This Property
The Home Valuation Report is an in-depth analysis detailing your home's value as well as a comparison with similar homes in the area
Home Values in the Area
Average Home Value in this Area
Purchase History
| Date | Buyer | Sale Price | Title Company |
|---|---|---|---|
| Jarquin Frank | -- | Frontier Title Company | |
| Jarquin Frank | -- | Frontier Title Company | |
| Jarquin Frank | -- | Frontier Title Company | |
| Baugh Kenneth | -- | Riverway Title | |
| Baugh Kenneth | -- | Riverway Title | |
| Baugh Kenneth | -- | Riverway Title |
Source: Public Records
Mortgage History
| Date | Status | Borrower | Loan Amount |
|---|---|---|---|
| Open | Jarquin Frank | $376,983 | |
| Previous Owner | Baugh Kenneth | $255,000 |
Source: Public Records
Tax History Compared to Growth
Tax History
| Year | Tax Paid | Tax Assessment Tax Assessment Total Assessment is a certain percentage of the fair market value that is determined by local assessors to be the total taxable value of land and additions on the property. | Land | Improvement |
|---|---|---|---|---|
| 2025 | $6,896 | $338,612 | $155,000 | $183,612 |
| 2024 | $6,896 | $329,589 | $155,000 | $174,589 |
| 2023 | $6,896 | $359,693 | $155,000 | $204,693 |
| 2022 | $7,726 | $333,458 | $155,000 | $178,458 |
| 2021 | $6,773 | $290,623 | $135,000 | $155,623 |
| 2020 | $6,480 | $255,458 | $110,000 | $145,458 |
| 2019 | $5,631 | $212,871 | $100,000 | $112,871 |
| 2018 | $5,066 | $200,214 | $85,000 | $115,214 |
| 2017 | $5,293 | $200,214 | $85,000 | $115,214 |
| 2016 | $4,996 | $189,000 | $85,000 | $104,000 |
| 2015 | $3,085 | $189,000 | $85,000 | $104,000 |
| 2014 | $3,085 | $120,000 | $52,500 | $67,500 |
Source: Public Records
Map
Nearby Homes
- 2811 Wichita St
- 2910 Rosedale St
- 4911 Delano St
- 2909 Arbor St
- 2715 Arbor St
- 3001 Arbor St
- 3019 Wichita St
- 3005 Arbor St
- 3010 Wentworth St
- 2820 Blodgett St
- 2910 Blodgett St
- 2805 Blodgett St Unit C
- 2619 Prospect St
- 2709 Blodgett St
- 2601 Prospect St
- 3118 Wentworth St
- 3120 Wentworth St
- 3014 Oakdale St
- 3013 Prospect St
- 2605 Calumet St Unit 14
- 2915 Palm St
- 2915 Palm St Unit Down
- 2915 Palm St Unit 17
- 2915 Palm St Unit A
- 2915 Palm St Unit B
- 5012 Ennis St
- 5012 Ennis St Unit 1
- 5012 Ennis St Unit 2
- 5012 Ennis St Unit 3
- 5010 Ennis St Unit 3
- 5010 Ennis St Unit 3 & 4
- 5010 Ennis St Unit 1 & 3
- 5010 Ennis St Unit 8
- 5010 Ennis St Unit 4
- 5010 Ennis St Unit 1
- 5010 Ennis St Unit 2
- 5011 Paige St Unit 5
- 5011 Paige St Unit 14
- 2922 Rosedale St
- 2904 Rosedale St
