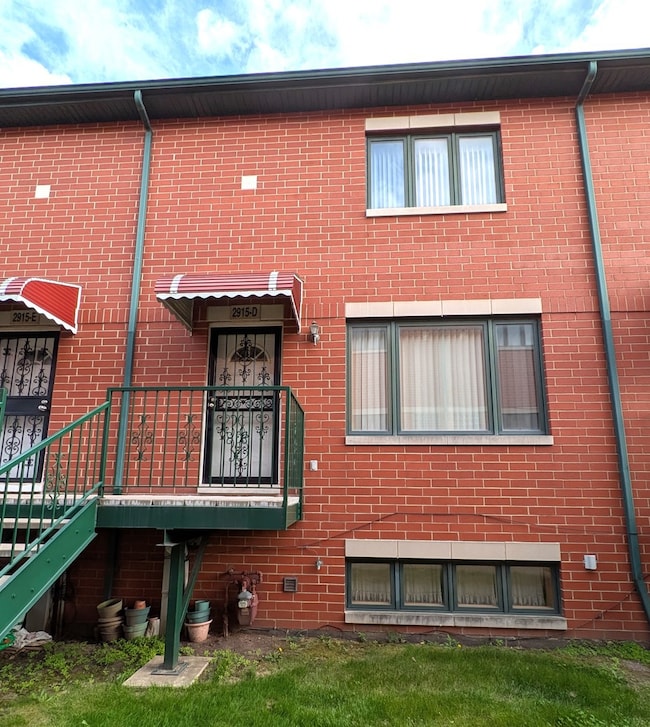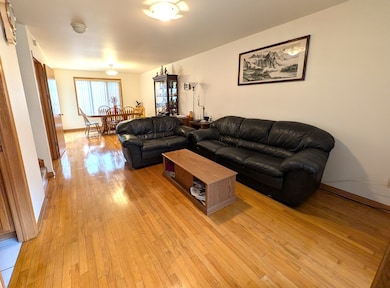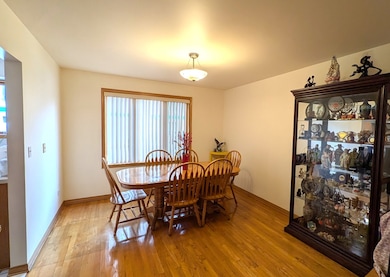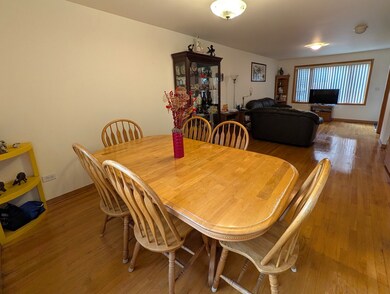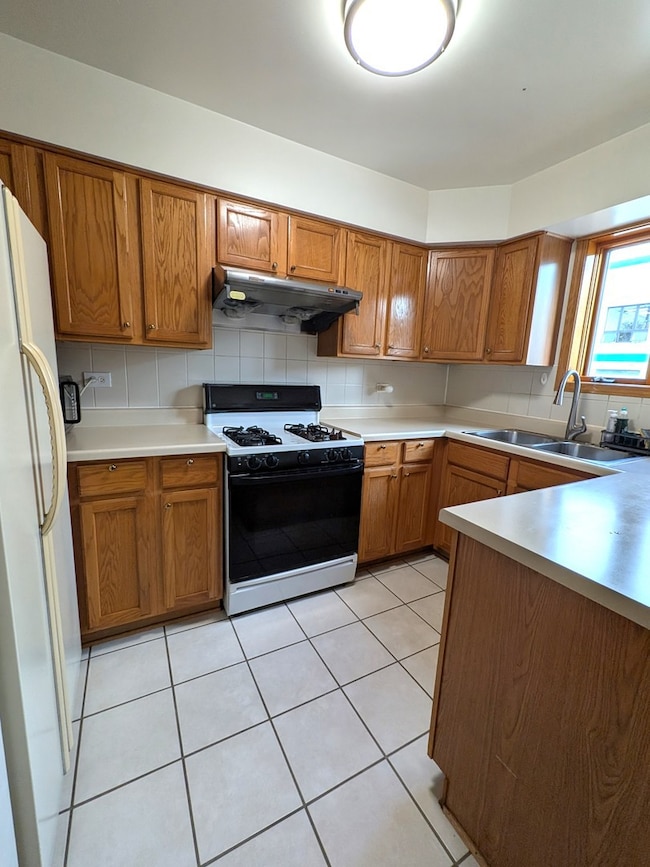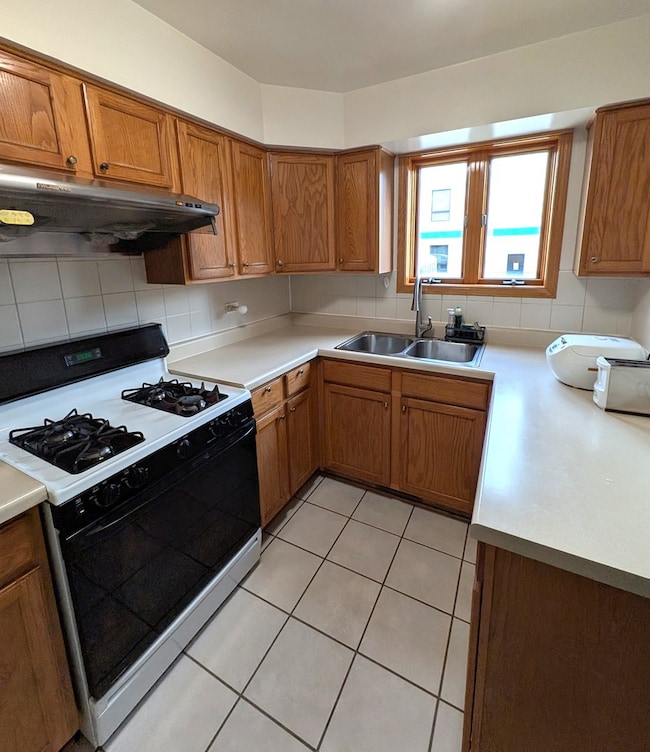
2915 S Halsted St Unit D Chicago, IL 60608
Bridgeport Neighborhood
3
Beds
1.5
Baths
1,800
Sq Ft
$17/mo
HOA Fee
Highlights
- Wood Flooring
- Laundry Room
- Dining Room
- Living Room
- Central Air
- 4-minute walk to McGuane Park
About This Home
As of July 2025Very well kept townhouse with gleaming hardwood floors and exterior parking included. Full finished basement with 2 more bedrooms and family room. Across the street from park district with tennis courts and swimming pool and a nature walk. Convenient location for transportation.
Townhouse Details
Home Type
- Townhome
Est. Annual Taxes
- $6,848
Year Built
- Built in 2000
Lot Details
- Lot Dimensions are 20 x 30
- Additional Parcels
HOA Fees
- $17 Monthly HOA Fees
Home Design
- Brick Exterior Construction
Interior Spaces
- 1,800 Sq Ft Home
- 2-Story Property
- Family Room Downstairs
- Living Room
- Dining Room
- Wood Flooring
- Basement Fills Entire Space Under The House
- Laundry Room
Bedrooms and Bathrooms
- 3 Bedrooms
- 5 Potential Bedrooms
Parking
- 1 Parking Space
- Parking Included in Price
Utilities
- Central Air
- Heating System Uses Natural Gas
Listing and Financial Details
- Homeowner Tax Exemptions
Community Details
Overview
- Association fees include parking, lawn care
- 5 Units
Pet Policy
- Dogs and Cats Allowed
Similar Homes in Chicago, IL
Create a Home Valuation Report for This Property
The Home Valuation Report is an in-depth analysis detailing your home's value as well as a comparison with similar homes in the area
Home Values in the Area
Average Home Value in this Area
Property History
| Date | Event | Price | Change | Sq Ft Price |
|---|---|---|---|---|
| 07/02/2025 07/02/25 | Sold | $460,000 | +2.4% | $256 / Sq Ft |
| 05/15/2025 05/15/25 | Pending | -- | -- | -- |
| 05/14/2025 05/14/25 | For Sale | $449,000 | -- | $249 / Sq Ft |
Source: Midwest Real Estate Data (MRED)
Tax History Compared to Growth
Agents Affiliated with this Home
-
Larry Eng

Seller's Agent in 2025
Larry Eng
Richland Properties and Homes
(312) 804-2828
6 in this area
17 Total Sales
-
Heidi Eng

Seller Co-Listing Agent in 2025
Heidi Eng
Richland Properties and Homes
(312) 804-2888
27 in this area
64 Total Sales
-
LI LI

Buyer's Agent in 2025
LI LI
Century 21 S.G.R., Inc.
(312) 493-1228
10 in this area
30 Total Sales
Map
Source: Midwest Real Estate Data (MRED)
MLS Number: 12363962
Nearby Homes
- 2807 S Halsted St Unit 201
- 2807 S Halsted St Unit 205
- 2807 S Halsted St Unit 204
- 2958 S Lowe Ave
- 3028 S Union Ave
- 2960 S Poplar Ave
- 714 W 31st St
- 2628 S Emerald Ave
- 719 W 31st St Unit 2
- 2929 S Wallace St
- 2935 S Throop St
- 2567 S Emerald Ave
- 2819 S Quinn St
- 3128 S Lituanica Ave
- 2879 S Throop St
- 2951 S Farrell St
- 461 W 28th Place
- 2937 S Keeley St Unit 1
- 450 W 29th St
- 3212 S Union Ave

