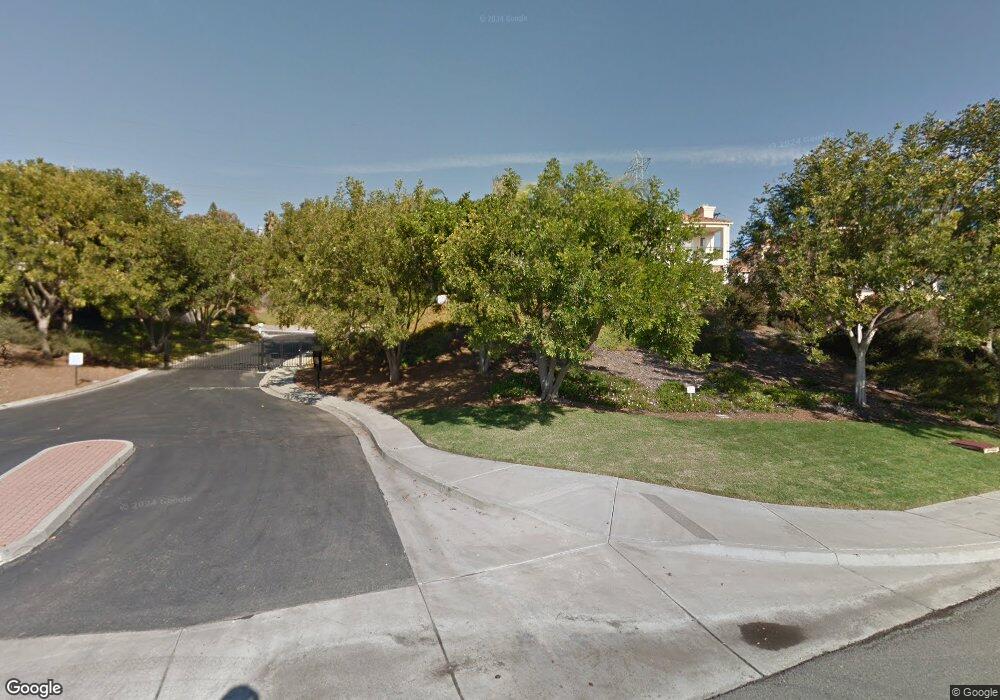2915 Sondra Ct Carlsbad, CA 92009
La Costa NeighborhoodEstimated Value: $1,644,864 - $1,871,000
3
Beds
3
Baths
2,598
Sq Ft
$678/Sq Ft
Est. Value
About This Home
This home is located at 2915 Sondra Ct, Carlsbad, CA 92009 and is currently estimated at $1,761,966, approximately $678 per square foot. 2915 Sondra Ct is a home located in San Diego County with nearby schools including La Costa Meadows Elementary, San Elijo Middle School, and San Marcos High School.
Ownership History
Date
Name
Owned For
Owner Type
Purchase Details
Closed on
Jul 25, 2023
Sold by
Lyubimov Alexander and Lyubimov Yelena
Bought by
Lyubimov Voskresenskaya Family Trust and Lyubimov
Current Estimated Value
Purchase Details
Closed on
Sep 3, 2015
Sold by
Drastrup Deborah A
Bought by
Lyubimov Alexander and Voskresenskaya Yelena
Home Financials for this Owner
Home Financials are based on the most recent Mortgage that was taken out on this home.
Original Mortgage
$417,000
Interest Rate
3.89%
Mortgage Type
New Conventional
Purchase Details
Closed on
Jun 10, 2004
Sold by
Drastrup Deborah A
Bought by
Drastrup Deborah A
Home Financials for this Owner
Home Financials are based on the most recent Mortgage that was taken out on this home.
Original Mortgage
$525,000
Interest Rate
4.87%
Mortgage Type
Unknown
Purchase Details
Closed on
Mar 13, 2000
Sold by
Djanogly Trust 04-07-82 and Sidney
Bought by
Drestrup Deborah A
Home Financials for this Owner
Home Financials are based on the most recent Mortgage that was taken out on this home.
Original Mortgage
$332,000
Interest Rate
8.5%
Purchase Details
Closed on
Mar 24, 1994
Sold by
Skeen William S and Skeen Alison
Bought by
Djanogly Sidney
Home Financials for this Owner
Home Financials are based on the most recent Mortgage that was taken out on this home.
Original Mortgage
$304,000
Interest Rate
4.87%
Purchase Details
Closed on
May 31, 1990
Create a Home Valuation Report for This Property
The Home Valuation Report is an in-depth analysis detailing your home's value as well as a comparison with similar homes in the area
Home Values in the Area
Average Home Value in this Area
Purchase History
| Date | Buyer | Sale Price | Title Company |
|---|---|---|---|
| Lyubimov Voskresenskaya Family Trust | -- | None Listed On Document | |
| Lyubimov Alexander | $848,000 | California Title Company | |
| Drastrup Deborah A | -- | First American Title Co | |
| Drestrup Deborah A | $415,000 | Commonwealth Title | |
| Djanogly Sidney | $380,000 | Chicago Title Company | |
| -- | $449,000 | -- |
Source: Public Records
Mortgage History
| Date | Status | Borrower | Loan Amount |
|---|---|---|---|
| Previous Owner | Lyubimov Alexander | $417,000 | |
| Previous Owner | Drastrup Deborah A | $525,000 | |
| Previous Owner | Drestrup Deborah A | $332,000 | |
| Previous Owner | Djanogly Sidney | $304,000 |
Source: Public Records
Tax History Compared to Growth
Tax History
| Year | Tax Paid | Tax Assessment Tax Assessment Total Assessment is a certain percentage of the fair market value that is determined by local assessors to be the total taxable value of land and additions on the property. | Land | Improvement |
|---|---|---|---|---|
| 2025 | $11,172 | $1,003,849 | $454,753 | $549,096 |
| 2024 | $11,172 | $984,167 | $445,837 | $538,330 |
| 2023 | $10,908 | $964,871 | $437,096 | $527,775 |
| 2022 | $10,690 | $945,953 | $428,526 | $517,427 |
| 2021 | $10,476 | $927,406 | $420,124 | $507,282 |
| 2020 | $10,364 | $917,898 | $415,817 | $502,081 |
| 2019 | $10,319 | $899,901 | $407,664 | $492,237 |
| 2018 | $10,071 | $882,257 | $399,671 | $482,586 |
| 2017 | $9,883 | $864,959 | $391,835 | $473,124 |
| 2016 | $9,721 | $848,000 | $384,152 | $463,848 |
| 2015 | $6,144 | $530,709 | $240,416 | $290,293 |
| 2014 | $5,981 | $520,314 | $235,707 | $284,607 |
Source: Public Records
Map
Nearby Homes
- 2916 Avenida Valera
- 7319 Bolero St
- 3519 Via Nido
- 7508 Jerez Ct
- 2552 Navarra Dr Unit A
- 3148 Vista Grande
- 2630 Pirineos Way Unit 4
- 2630 Pirineos Way Unit 14
- 7500 Viejo Castilla Way Unit 9
- 7394 Altiva Place
- 2639 Pirineos Way Unit 231
- 7523 Quinta St
- 2647 Marmol Ct
- 2533 Navarra Dr Unit 2A
- 2537 Navarra Dr Unit B9
- 3112 Del Rey Ave
- 3109 Madera Ct
- 2508 Navarra Dr Unit 424
- 2506 Navarra Dr Unit 618
- 2402 Altisma Way Unit G
- 2921 Sondra Ct
- 2925 Sondra Ct
- 2911 Sondra Ct
- 2931 Sondra Ct
- 2905 Sondra Ct
- 2935 Sondra Ct
- 2941 Sondra Ct
- 2942 Avenida Valera
- 3107 Corte Nina
- 2940 Avenida Valera
- 2945 Sondra Ct
- 2938 Avenida Valera
- 2895 Torry Ct
- 2946 Avenida Valera
- 2936 Avenida Valera
- 2921 Managua Place
- 2951 Sondra Ct
- 2919 Managua Place
- 3106 Corte Nina
- 2893 Torry Ct
