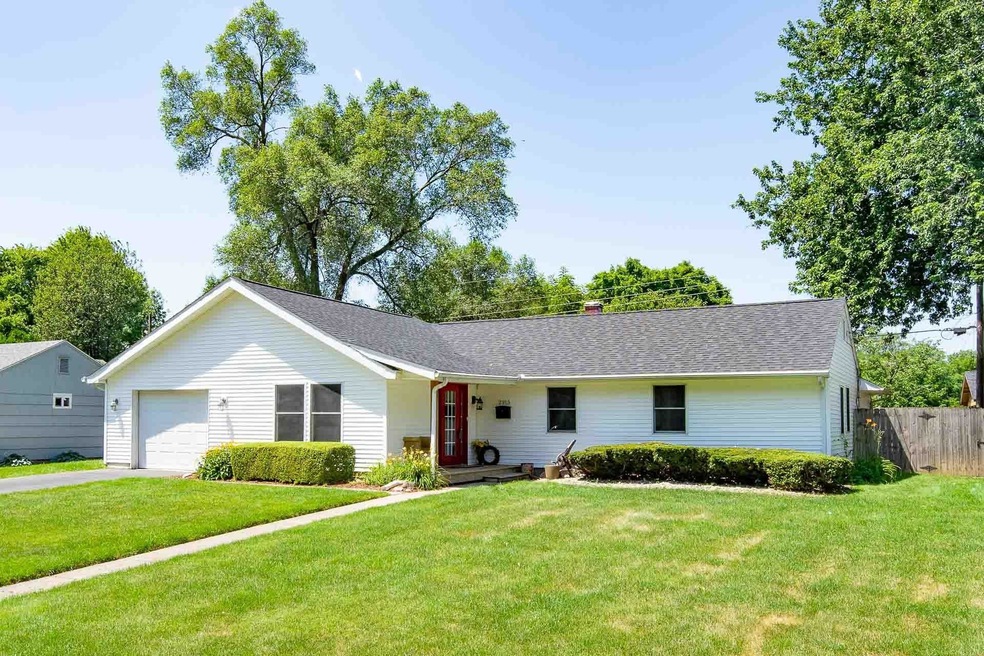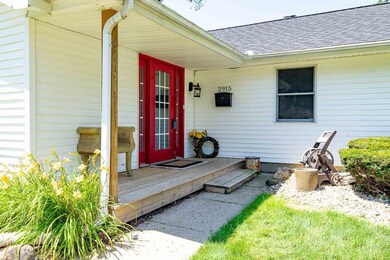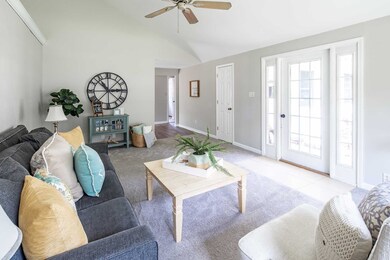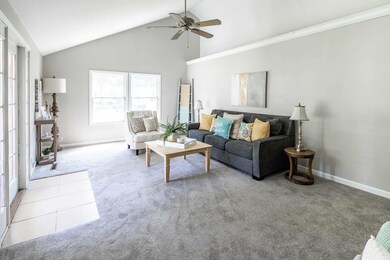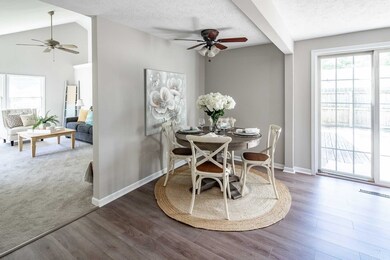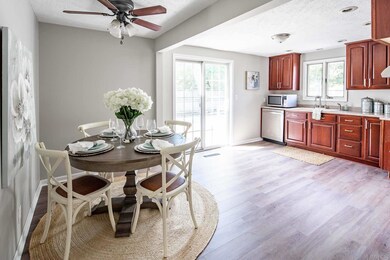
2915 Southeast Dr South Bend, IN 46614
Estimated Value: $196,000 - $246,000
Highlights
- Primary Bedroom Suite
- Tile Flooring
- Forced Air Heating and Cooling System
- 1 Car Attached Garage
- 1-Story Property
- Property is Fully Fenced
About This Home
As of August 2022You'll have to move quickly if you want to become the new owner of this beautifully updated ranch home located in the quiet neighborhood of Twyckenham Hills and convenient to local dining and shopping that the south side of South Bend has to offer. Soaring vaulted ceilings greet you in the spacious living room and boast an ample amount of natural light and new flooring that can be found throughout the home. The generously sized eat-in kitchen offers you plenty of cabinetry and a full stainless appliance package including a brand new range and refrigerator. Make your way down the hall to the oversized master suite featuring an abundance of space with room for a reading nook or office, a powder room with vanity lighting, and a full bath with a desirable walk-in closet. The fully fenced-in rear yard will be your private oasis with beautiful landscaping, an expansive wood deck, and a 15' above-ground pool making this the best place to spend your summer! Other notable features include two additional bedrooms, a full bath, a single car attached garage, and main floor laundry. This home is priced to sell and won't last long! So don't wait -schedule your showing today!
Home Details
Home Type
- Single Family
Est. Annual Taxes
- $1,354
Year Built
- Built in 1951
Lot Details
- 8,625 Sq Ft Lot
- Lot Dimensions are 75x115
- Property is Fully Fenced
- Privacy Fence
- Wood Fence
- Level Lot
Parking
- 1 Car Attached Garage
Home Design
- Slab Foundation
- Vinyl Construction Material
Interior Spaces
- 1,868 Sq Ft Home
- 1-Story Property
- Laundry on main level
Flooring
- Carpet
- Tile
Bedrooms and Bathrooms
- 3 Bedrooms
- Primary Bedroom Suite
- 2 Full Bathrooms
Schools
- Lincoln Elementary School
- Jackson Middle School
- Riley High School
Utilities
- Forced Air Heating and Cooling System
- Heating System Uses Gas
Community Details
- Twyckenham Hills Subdivision
Listing and Financial Details
- Assessor Parcel Number 71-09-19-254-017.000-026
Ownership History
Purchase Details
Home Financials for this Owner
Home Financials are based on the most recent Mortgage that was taken out on this home.Purchase Details
Home Financials for this Owner
Home Financials are based on the most recent Mortgage that was taken out on this home.Purchase Details
Purchase Details
Home Financials for this Owner
Home Financials are based on the most recent Mortgage that was taken out on this home.Purchase Details
Purchase Details
Similar Homes in South Bend, IN
Home Values in the Area
Average Home Value in this Area
Purchase History
| Date | Buyer | Sale Price | Title Company |
|---|---|---|---|
| Irungu Mirriam | -- | Drake Andrew R | |
| Driver Lisa M | -- | Meridian Title | |
| Dietl Janeen L | -- | Meridian Title Corp | |
| Tranberg Lisa M | $115,000 | Meridian Title Corp | |
| Dietl Lawrence E | -- | Metropolitan Title Llc | |
| Citifinancial Mortgage Co | -- | None Available |
Mortgage History
| Date | Status | Borrower | Loan Amount |
|---|---|---|---|
| Open | Irungu Mirriam | $21,490 | |
| Open | Irungu Mirriam | $171,920 | |
| Previous Owner | Driver Lisa | $8,500 | |
| Previous Owner | Driver Lisa M | $101,000 | |
| Previous Owner | Driver Lisa M | $96,341 | |
| Previous Owner | Tranberg Lisa M | $114,000 |
Property History
| Date | Event | Price | Change | Sq Ft Price |
|---|---|---|---|---|
| 08/19/2022 08/19/22 | Sold | $214,900 | 0.0% | $115 / Sq Ft |
| 08/03/2022 08/03/22 | Pending | -- | -- | -- |
| 07/14/2022 07/14/22 | For Sale | $214,900 | -- | $115 / Sq Ft |
Tax History Compared to Growth
Tax History
| Year | Tax Paid | Tax Assessment Tax Assessment Total Assessment is a certain percentage of the fair market value that is determined by local assessors to be the total taxable value of land and additions on the property. | Land | Improvement |
|---|---|---|---|---|
| 2024 | $1,751 | $150,900 | $17,200 | $133,700 |
| 2023 | $1,708 | $147,800 | $17,200 | $130,600 |
| 2022 | $1,496 | $125,600 | $17,200 | $108,400 |
| 2021 | $1,354 | $114,300 | $24,400 | $89,900 |
| 2020 | $1,416 | $119,200 | $21,800 | $97,400 |
| 2019 | $1,211 | $116,800 | $21,500 | $95,300 |
| 2018 | $1,360 | $115,200 | $20,900 | $94,300 |
| 2017 | $1,208 | $100,400 | $18,700 | $81,700 |
| 2016 | $1,018 | $85,100 | $15,800 | $69,300 |
| 2014 | $2,169 | $83,700 | $15,800 | $67,900 |
Agents Affiliated with this Home
-
Steve Smith

Seller's Agent in 2022
Steve Smith
Irish Realty
(574) 360-2569
963 Total Sales
-
Blake Hitchcock
B
Seller Co-Listing Agent in 2022
Blake Hitchcock
Irish Realty
(574) 360-2569
196 Total Sales
-
Tawasha McKnight

Buyer's Agent in 2022
Tawasha McKnight
Snyder Strategy Realty Inc.
(574) 226-9881
25 Total Sales
Map
Source: Indiana Regional MLS
MLS Number: 202229029
APN: 71-09-19-254-017.000-026
- 1603 Southbrook Dr
- 2527 Woodmont Dr
- 1943 Piedmont Way
- 3111 Caroline St
- 1607 Altgeld St
- 2718 S Twyckenham Dr
- 3530 Hanover Ct
- 1826 E Donald St
- 1826 Woodmont Dr
- 1809 E Donald St
- 2500 Topsfield Rd Unit 512
- 2500 Topsfield Rd Unit 411
- 1515 E Donald St
- 1534 E Bowman St
- 1606 Inwood Rd
- 1815 E Bowman St
- 1303 E Erskine Manor Hill
- 3619 Sullivan Ct
- 1166 Ridgedale Rd
- 2814 Miami St
- 2915 Southeast Dr
- 2909 Southeast Dr
- 2921 Southeast Dr
- 2916 Hilltop Dr
- 2922 Hilltop Dr
- 2910 Hilltop Dr
- 2927 Southeast Dr
- 2903 Southeast Dr
- 2916 Southeast Dr
- 2922 Southeast Dr
- 2910 Southeast Dr
- 2928 Hilltop Dr
- 2904 Hilltop Dr
- 2904 Southeast Dr
- 2825 Southeast Dr
- 2928 Southeast Dr
- 2824 Hilltop Dr
- 2826 Southeast Dr
- 2915 Hilltop Dr
- 2921 Hilltop Dr
