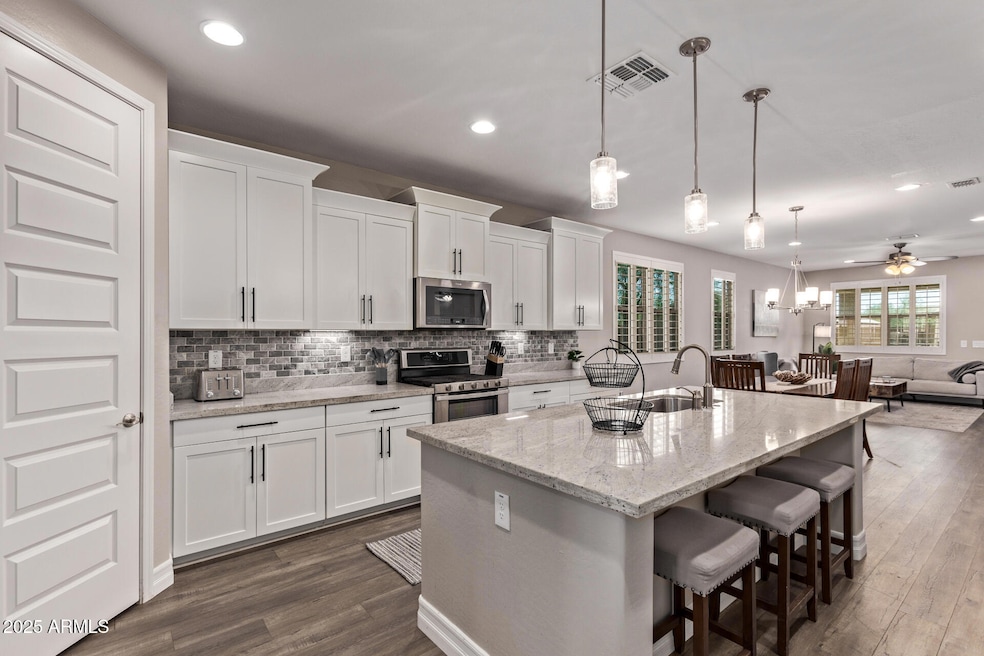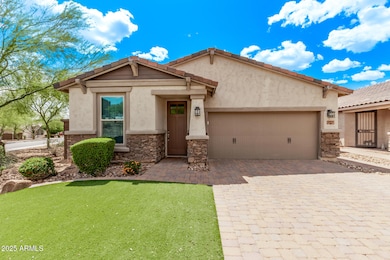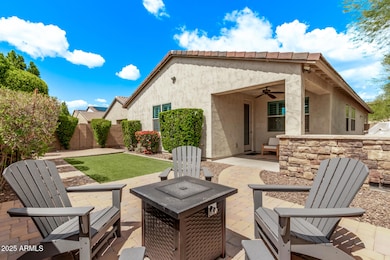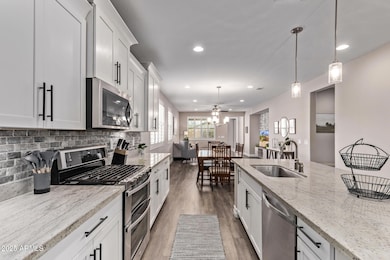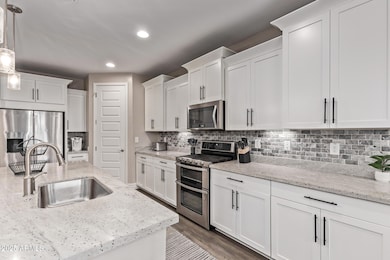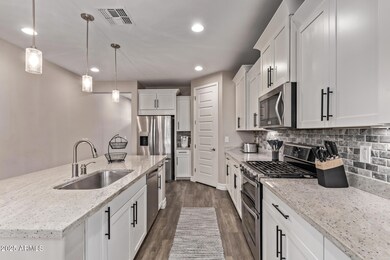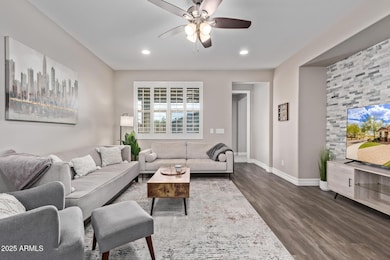
2915 W Thorn Tree Dr Phoenix, AZ 85085
North Gateway NeighborhoodHighlights
- Gated Community
- Mountain View
- Granite Countertops
- Sonoran Foothills Rated A
- Corner Lot
- Covered patio or porch
About This Home
As of July 2025Welcome to the highly desirable Stoneledge at North Canyon gated community! This home is situated on a premium corner lot for added privacy and boasts stunning curb appeal with a low-maintenance landscape and a paver driveway. Inside, you'll discover a spacious open floor plan featuring soft gray paint, wood-look plank tile flooring, plantation shutters, and recessed lighting. The gourmet kitchen features a large center island with breakfast bar seating, granite countertops, white staggered cabinets with crown moulding, SS appliances, double ovens, tile backsplash, and a walk-in pantry. It effortlessly flows into the great room with a stacked stone wall feature, making it perfect for entertaining. The spacious primary ensuite offers a dual-sink vanity, a separate tub and shower, and a generous walk-in closet. The den serves as an excellent space for an office or formal living room. The beautiful backyard is ideal for entertaining, featuring a paver patio, turf, and a built-in grill area. Stoneledge at North Canyon is a wonderful community with parks, walking paths, and hiking/bike trails, providing its residents with a perfect blend of luxury and comfort. This home is move-in ready and waiting to be yours.
Last Agent to Sell the Property
My Home Group Real Estate License #SA674643000 Listed on: 04/10/2025

Home Details
Home Type
- Single Family
Est. Annual Taxes
- $2,337
Year Built
- Built in 2016
Lot Details
- 5,576 Sq Ft Lot
- Desert faces the front and back of the property
- Block Wall Fence
- Artificial Turf
- Corner Lot
- Front and Back Yard Sprinklers
HOA Fees
- $102 Monthly HOA Fees
Parking
- 2 Car Direct Access Garage
- Garage Door Opener
Home Design
- Wood Frame Construction
- Tile Roof
- Stone Exterior Construction
- Stucco
Interior Spaces
- 1,788 Sq Ft Home
- 1-Story Property
- Ceiling height of 9 feet or more
- Ceiling Fan
- Double Pane Windows
- ENERGY STAR Qualified Windows with Low Emissivity
- Vinyl Clad Windows
- Mountain Views
Kitchen
- Eat-In Kitchen
- Breakfast Bar
- Built-In Microwave
- Kitchen Island
- Granite Countertops
Flooring
- Carpet
- Tile
Bedrooms and Bathrooms
- 3 Bedrooms
- Primary Bathroom is a Full Bathroom
- 2 Bathrooms
- Dual Vanity Sinks in Primary Bathroom
- Low Flow Plumbing Fixtures
- Bathtub With Separate Shower Stall
Accessible Home Design
- No Interior Steps
Outdoor Features
- Covered patio or porch
- Built-In Barbecue
Schools
- Desert Mountain Elementary And Middle School
- Barry Goldwater High School
Utilities
- Central Air
- Heating Available
- Water Softener
- High Speed Internet
- Cable TV Available
Listing and Financial Details
- Tax Lot 84
- Assessor Parcel Number 204-02-283
Community Details
Overview
- Association fees include ground maintenance
- Planned Development Association, Phone Number (623) 877-1396
- Built by Meritage Homes
- Stoneledge At North Canyon Subdivision, Bacall 1780C Floorplan
Recreation
- Community Playground
- Bike Trail
Security
- Gated Community
Ownership History
Purchase Details
Home Financials for this Owner
Home Financials are based on the most recent Mortgage that was taken out on this home.Purchase Details
Home Financials for this Owner
Home Financials are based on the most recent Mortgage that was taken out on this home.Purchase Details
Purchase Details
Home Financials for this Owner
Home Financials are based on the most recent Mortgage that was taken out on this home.Similar Homes in Phoenix, AZ
Home Values in the Area
Average Home Value in this Area
Purchase History
| Date | Type | Sale Price | Title Company |
|---|---|---|---|
| Warranty Deed | $550,000 | Great American Title Agency | |
| Warranty Deed | $373,000 | Chicago Title Agency Inc | |
| Interfamily Deed Transfer | -- | None Available | |
| Special Warranty Deed | $320,085 | Carefree Title Agency Inc |
Mortgage History
| Date | Status | Loan Amount | Loan Type |
|---|---|---|---|
| Previous Owner | $142,000 | Credit Line Revolving | |
| Previous Owner | $348,400 | New Conventional | |
| Previous Owner | $354,350 | New Conventional | |
| Previous Owner | $256,700 | New Conventional | |
| Previous Owner | $256,068 | New Conventional |
Property History
| Date | Event | Price | Change | Sq Ft Price |
|---|---|---|---|---|
| 07/16/2025 07/16/25 | Sold | $550,000 | -6.0% | $308 / Sq Ft |
| 06/06/2025 06/06/25 | Price Changed | $585,000 | -2.3% | $327 / Sq Ft |
| 05/02/2025 05/02/25 | Price Changed | $599,000 | -1.0% | $335 / Sq Ft |
| 04/10/2025 04/10/25 | For Sale | $605,000 | +62.2% | $338 / Sq Ft |
| 08/15/2019 08/15/19 | Sold | $373,000 | +0.8% | $209 / Sq Ft |
| 07/17/2019 07/17/19 | For Sale | $369,900 | +15.6% | $207 / Sq Ft |
| 07/29/2016 07/29/16 | Sold | $320,085 | -0.9% | $180 / Sq Ft |
| 06/27/2016 06/27/16 | Pending | -- | -- | -- |
| 06/20/2016 06/20/16 | Price Changed | $322,995 | +0.3% | $181 / Sq Ft |
| 06/03/2016 06/03/16 | Price Changed | $321,995 | -0.6% | $181 / Sq Ft |
| 06/01/2016 06/01/16 | Price Changed | $323,995 | +0.6% | $182 / Sq Ft |
| 04/19/2016 04/19/16 | Price Changed | $321,995 | -3.0% | $181 / Sq Ft |
| 04/15/2016 04/15/16 | Price Changed | $331,995 | -1.6% | $187 / Sq Ft |
| 04/15/2016 04/15/16 | For Sale | $337,395 | -- | $190 / Sq Ft |
Tax History Compared to Growth
Tax History
| Year | Tax Paid | Tax Assessment Tax Assessment Total Assessment is a certain percentage of the fair market value that is determined by local assessors to be the total taxable value of land and additions on the property. | Land | Improvement |
|---|---|---|---|---|
| 2025 | $2,337 | $27,151 | -- | -- |
| 2024 | $2,298 | $25,858 | -- | -- |
| 2023 | $2,298 | $41,200 | $8,240 | $32,960 |
| 2022 | $2,212 | $30,080 | $6,010 | $24,070 |
| 2021 | $2,311 | $28,670 | $5,730 | $22,940 |
| 2020 | $2,268 | $27,660 | $5,530 | $22,130 |
| 2019 | $2,198 | $26,520 | $5,300 | $21,220 |
| 2018 | $2,122 | $25,560 | $5,110 | $20,450 |
| 2017 | $2,049 | $24,180 | $4,830 | $19,350 |
| 2016 | $461 | $5,790 | $5,790 | $0 |
| 2015 | $441 | $4,800 | $4,800 | $0 |
Agents Affiliated with this Home
-
M
Seller's Agent in 2025
Michael Sheahan
My Home Group
-
N
Buyer's Agent in 2025
Nathan Leidigh
Real Broker
-
E
Seller's Agent in 2019
Eric Tont
Dwellings Realty Group
-
J
Seller's Agent in 2016
Janine Long
Lockman & Long Real Estate
Map
Source: Arizona Regional Multiple Listing Service (ARMLS)
MLS Number: 6849123
APN: 204-02-283
- 2943 W Thorn Tree Dr
- 34009 N 29th Dr
- 2946 W Amber Sun Dr
- 0TBD N 31st Ave
- 3038 W Woburn Ln
- 3025 W Night Owl Ln
- 33610 N 26th Ave
- 2556 W Amber Sun Dr
- 2614 W Gray Wolf Trail
- 2607 W Gray Wolf Trail
- 33305 N 26th Ave
- 34708 N 30th Ave Unit 31
- 1298 W Dove Valley Rd
- 33612 N 24th Dr
- 2730 W Via Calabria
- 2525 W Carefree Hwy Unit 120
- 2431 W Eagle Feather Rd
- 2336 W Laredo Ln
- 2412 W Eagle Feather Rd
- 2638 W Sat Nam Way
