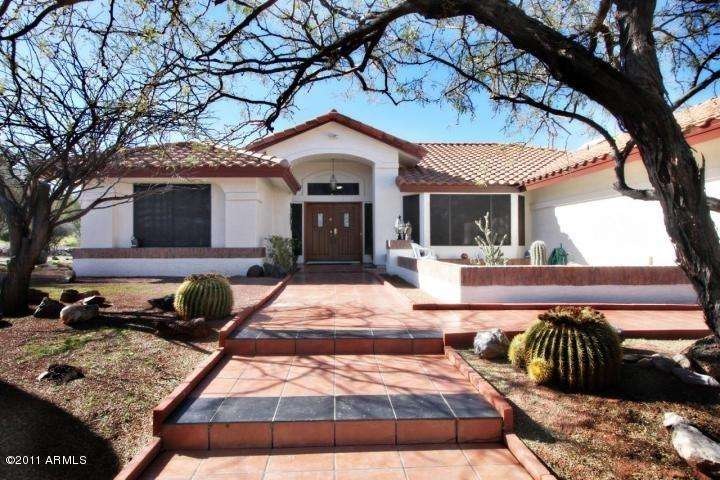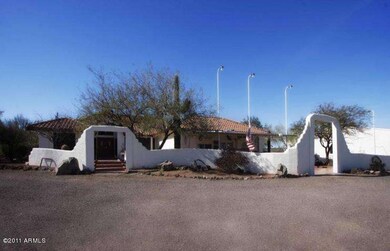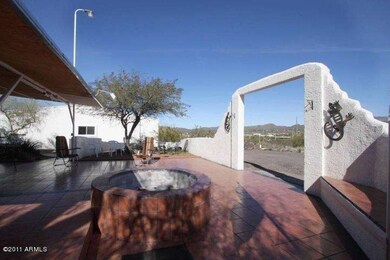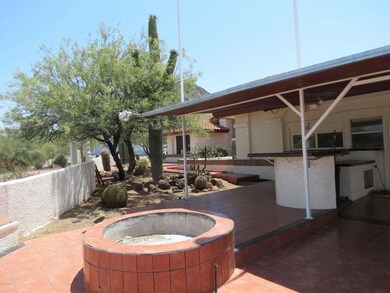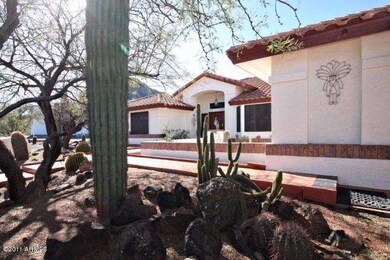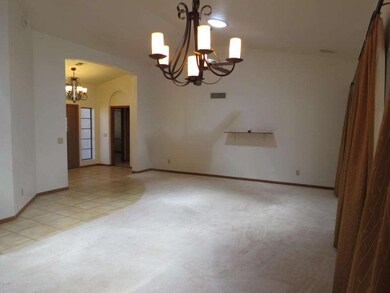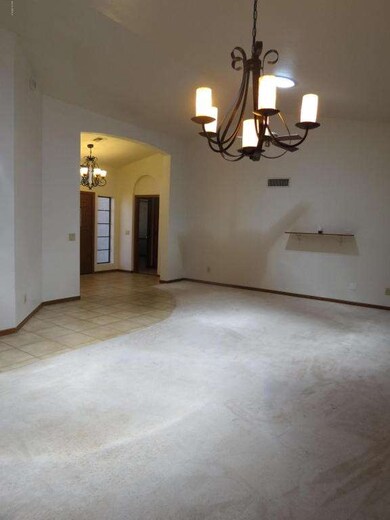
2915 W Twin Peaks Ln New River, AZ 85087
Highlights
- Horses Allowed On Property
- RV Garage
- Mountain View
- New River Elementary School Rated A-
- 5 Acre Lot
- Santa Barbara Architecture
About This Home
As of September 2016Very Motivated Seller! The serenity of this beautiful home nestled in the mountains of New River is unbelievable. That is what originally made the sellers fall in love with this home. While sitting on the porch in the morning with a cup of coffee you might spot a family of quail or rabbits enjoying the sunrise with you. Invite family or friends over in the evening for the spectacular sunsets while you BBQ in your outdoor courtyard which includes a fire pit, wet bar, and fabulous 360 degrees of amazing mountain views! The main home includes a formal living room, formal dining room and a spacious screened in Arizona room. A game room with a separate kitchen. A dream home with a shop building of 5000 sq feet, a perfect home for a family that has a lot of fun toys, automobiles, boats, etc.. A must see home for a family that needs a lot of land and storage. The garage is 4 cars including RV parking!
Last Agent to Sell the Property
RE/MAX Fine Properties License #SA635388000 Listed on: 06/22/2015

Home Details
Home Type
- Single Family
Est. Annual Taxes
- $3,558
Year Built
- Built in 1987
Lot Details
- 5 Acre Lot
- Desert faces the front and back of the property
- Wrought Iron Fence
- Partially Fenced Property
- Block Wall Fence
- Front Yard Sprinklers
- Private Yard
Parking
- 4 Car Detached Garage
- Garage ceiling height seven feet or more
- Garage Door Opener
- Circular Driveway
- RV Garage
- Unassigned Parking
Home Design
- Santa Barbara Architecture
- Wood Frame Construction
- Tile Roof
- Stucco
Interior Spaces
- 3,487 Sq Ft Home
- 1-Story Property
- Ceiling Fan
- Free Standing Fireplace
- Solar Screens
- Mountain Views
- Security System Owned
- Breakfast Bar
Flooring
- Carpet
- Tile
Bedrooms and Bathrooms
- 3 Bedrooms
- 2.5 Bathrooms
- Dual Vanity Sinks in Primary Bathroom
Outdoor Features
- Screened Patio
- Outdoor Storage
Schools
- New River Elementary School
- Desert Mountain Middle School
- Boulder Creek High School
Horse Facilities and Amenities
- Horses Allowed On Property
Utilities
- Refrigerated and Evaporative Cooling System
- Zoned Heating
- High Speed Internet
Community Details
- No Home Owners Association
- Association fees include no fees
- E2 Se4 Sw4 Se4 Section 26 Subdivision, <5 Acres W/Workshop> Floorplan
Listing and Financial Details
- Assessor Parcel Number 202-11-022-U
Ownership History
Purchase Details
Purchase Details
Home Financials for this Owner
Home Financials are based on the most recent Mortgage that was taken out on this home.Purchase Details
Home Financials for this Owner
Home Financials are based on the most recent Mortgage that was taken out on this home.Purchase Details
Purchase Details
Home Financials for this Owner
Home Financials are based on the most recent Mortgage that was taken out on this home.Similar Homes in the area
Home Values in the Area
Average Home Value in this Area
Purchase History
| Date | Type | Sale Price | Title Company |
|---|---|---|---|
| Warranty Deed | -- | American Title Service Agenc | |
| Warranty Deed | $662,000 | American Title Svc Agency Ll | |
| Cash Sale Deed | $475,000 | Security Title Agency Inc | |
| Warranty Deed | -- | None Available | |
| Warranty Deed | $330,000 | Lawyers Title Of Arizona Inc |
Mortgage History
| Date | Status | Loan Amount | Loan Type |
|---|---|---|---|
| Previous Owner | $417,000 | New Conventional | |
| Previous Owner | $620,478 | Seller Take Back | |
| Previous Owner | $658,500 | Unknown | |
| Previous Owner | $417,000 | Unknown | |
| Previous Owner | $100,000 | Stand Alone Second | |
| Previous Owner | $365,000 | Unknown | |
| Previous Owner | $100,000 | Credit Line Revolving | |
| Previous Owner | $99,900 | Credit Line Revolving | |
| Previous Owner | $351,657 | Unknown | |
| Previous Owner | $50,000 | Credit Line Revolving | |
| Previous Owner | $264,000 | New Conventional | |
| Closed | $33,000 | No Value Available |
Property History
| Date | Event | Price | Change | Sq Ft Price |
|---|---|---|---|---|
| 09/06/2016 09/06/16 | Sold | $662,000 | -2.6% | $190 / Sq Ft |
| 06/15/2016 06/15/16 | Price Changed | $679,900 | +0.7% | $195 / Sq Ft |
| 06/10/2016 06/10/16 | For Sale | $675,000 | +2.0% | $194 / Sq Ft |
| 05/13/2016 05/13/16 | Off Market | $662,000 | -- | -- |
| 05/07/2016 05/07/16 | For Sale | $675,000 | +42.1% | $194 / Sq Ft |
| 03/17/2016 03/17/16 | Sold | $475,000 | -4.8% | $136 / Sq Ft |
| 01/26/2016 01/26/16 | Price Changed | $499,000 | -13.2% | $143 / Sq Ft |
| 12/06/2015 12/06/15 | Price Changed | $575,000 | -8.0% | $165 / Sq Ft |
| 08/13/2015 08/13/15 | Price Changed | $625,000 | -3.8% | $179 / Sq Ft |
| 07/08/2015 07/08/15 | Price Changed | $650,000 | -3.7% | $186 / Sq Ft |
| 06/22/2015 06/22/15 | For Sale | $675,000 | -- | $194 / Sq Ft |
Tax History Compared to Growth
Tax History
| Year | Tax Paid | Tax Assessment Tax Assessment Total Assessment is a certain percentage of the fair market value that is determined by local assessors to be the total taxable value of land and additions on the property. | Land | Improvement |
|---|---|---|---|---|
| 2025 | $4,084 | $42,331 | -- | -- |
| 2024 | $4,142 | $40,315 | -- | -- |
| 2023 | $4,142 | $73,360 | $14,670 | $58,690 |
| 2022 | $3,974 | $44,800 | $8,960 | $35,840 |
| 2021 | $4,074 | $40,010 | $8,000 | $32,010 |
| 2020 | $3,985 | $39,080 | $7,810 | $31,270 |
| 2019 | $3,855 | $41,300 | $8,260 | $33,040 |
| 2018 | $3,716 | $38,270 | $7,650 | $30,620 |
| 2017 | $3,647 | $35,450 | $7,090 | $28,360 |
| 2016 | $3,845 | $35,460 | $7,090 | $28,370 |
| 2015 | $3,553 | $28,800 | $5,760 | $23,040 |
Agents Affiliated with this Home
-
S
Seller's Agent in 2016
Shelly Baumer
DPR Realty
(480) 215-7657
7 in this area
13 Total Sales
-

Seller's Agent in 2016
Mary Ann Petratis
RE/MAX
(480) 392-8363
2 in this area
74 Total Sales
-

Buyer's Agent in 2016
Sean Bell
My Home Group
(602) 432-5666
2 in this area
108 Total Sales
Map
Source: Arizona Regional Multiple Listing Service (ARMLS)
MLS Number: 5297538
APN: 202-11-022U
- 2748-2898 W Twin Peaks Ln
- 0 W Wander Rd Unit 6854790
- 03 W Wander Rd Unit 3
- 47700 N 31st Ave
- 02 W Wander Rd Unit 2
- 05 W Wander Rd Unit 5
- 47818 N 27th Ave
- tbd W Twin Peaks Ln
- 2342 W Lazy g Ranch Rd
- 48451 N 27th Ave
- 4143 W Sunset Dr
- 2606 W Ute Ct
- 2627 W Buckskin Trail
- 2579 W Roughrider Rd Unit 7
- 3353 W Roughrider 2 5 Ac Rd
- 3353 W Roughrider 5 Ac Rd
- 47916 N 23rd Ave
- 46210 N 36th Dr
- 46605 N Black Canyon Hwy
- 2345 W Black Canyon Dr
